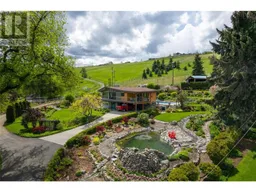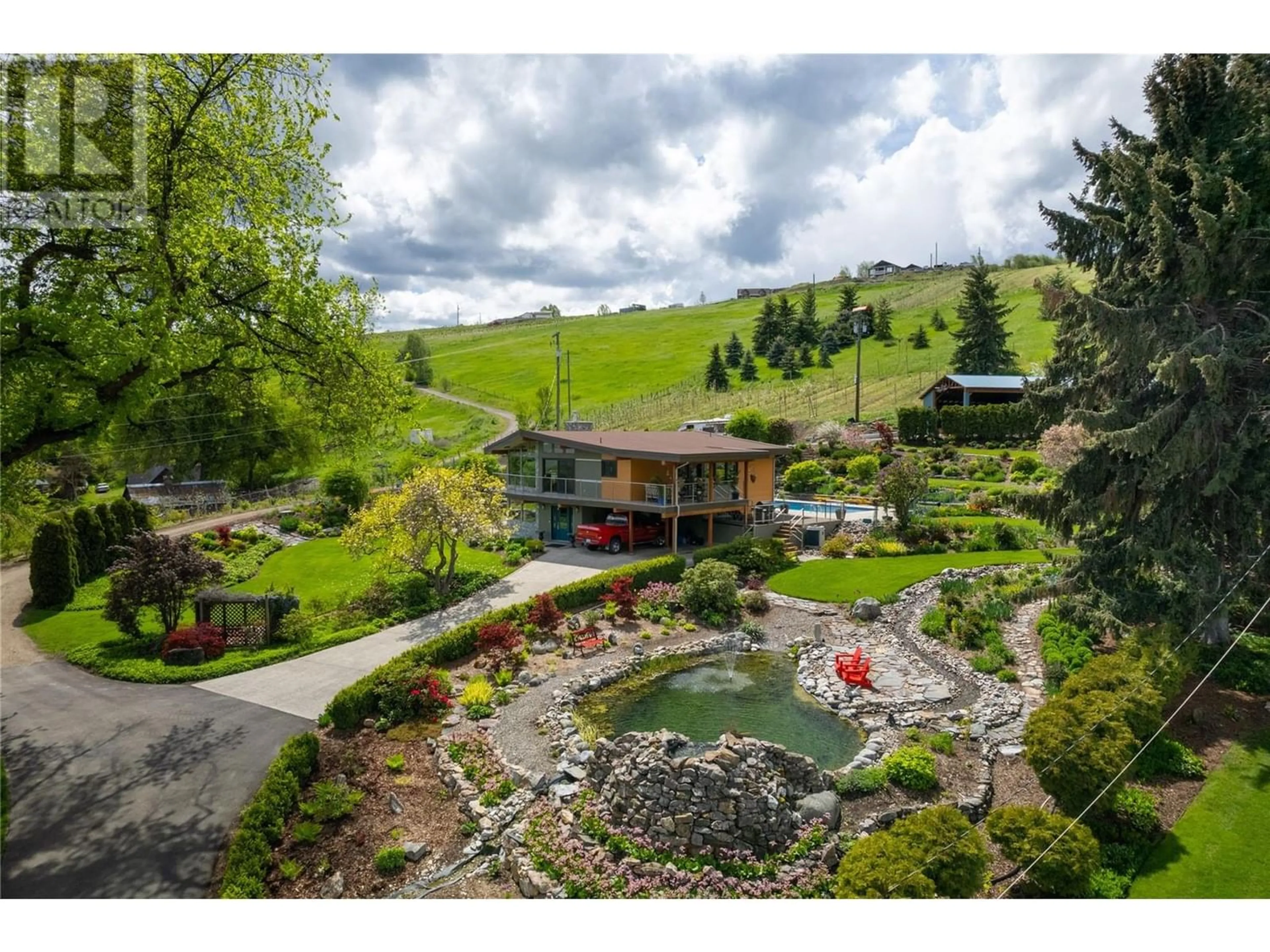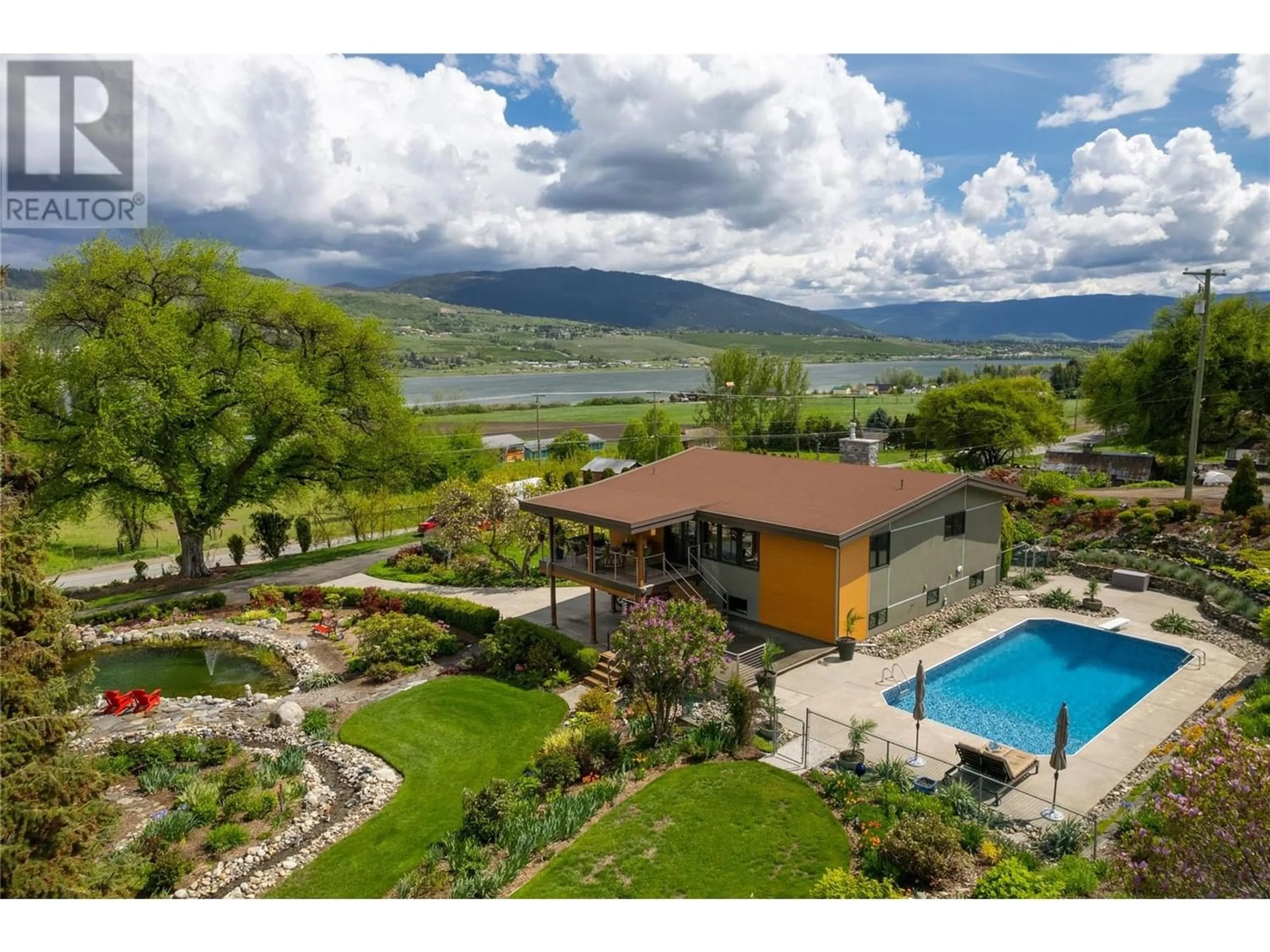7850 Old Kamloops Road, Vernon, British Columbia V1H1W8
Contact us about this property
Highlights
Estimated ValueThis is the price Wahi expects this property to sell for.
The calculation is powered by our Instant Home Value Estimate, which uses current market and property price trends to estimate your home’s value with a 90% accuracy rate.Not available
Price/Sqft$715/sqft
Est. Mortgage$8,482/mo
Tax Amount ()-
Days On Market246 days
Description
This Property has it all! This gorgeous 9.8 acre property boasts of stunning lake and valley views, 2 legal and separate residences, large 30 x75 200 Amp 3 phase shop, stunning large salt water pool and more! This incredibly located property is minutes from town, yet has an amazing rural setting. Entertain your family and friends on the large covered deck or around your bright and beautiful salt water pool. Beautifully landscaped park like setting with its own creek and pond. Water within the creek and pond is conveniently filled from the property's water run off. The sky is the limit as there is plenty of room to create income with its 9.8 acres of usable land or by renting out the second home (2 bed, 1 bath). Each home has space and privacy. The main house is stunning with its beautiful finishes and dream kitchen. Bright salt water pool with heater and a new liner. Water has a 2 hector allocation (metered after a certain allotment of 2.04 units approx. 11,220 cubic meters annually. Turned on April to September and sellers have never used more than 2 cubic meter therefore it has remained under the fixed price). Property has meters for electric, water and gas for both the main and secondary house. Shop 3 phase power shop. 3 meters for water for each home and irrigation line This property is provides a rare opportunity to generate income while living in one of the most stunning properties in the North Okanagan!! (id:39198)
Property Details
Interior
Features
Lower level Floor
Laundry room
9'4'' x 8'10''4pc Bathroom
4'10'' x 6'8''Bedroom
9'0'' x 13'5''Mud room
13'5'' x 10'2''Exterior
Features
Parking
Garage spaces 12
Garage type -
Other parking spaces 0
Total parking spaces 12
Property History
 51
51

