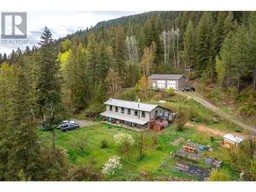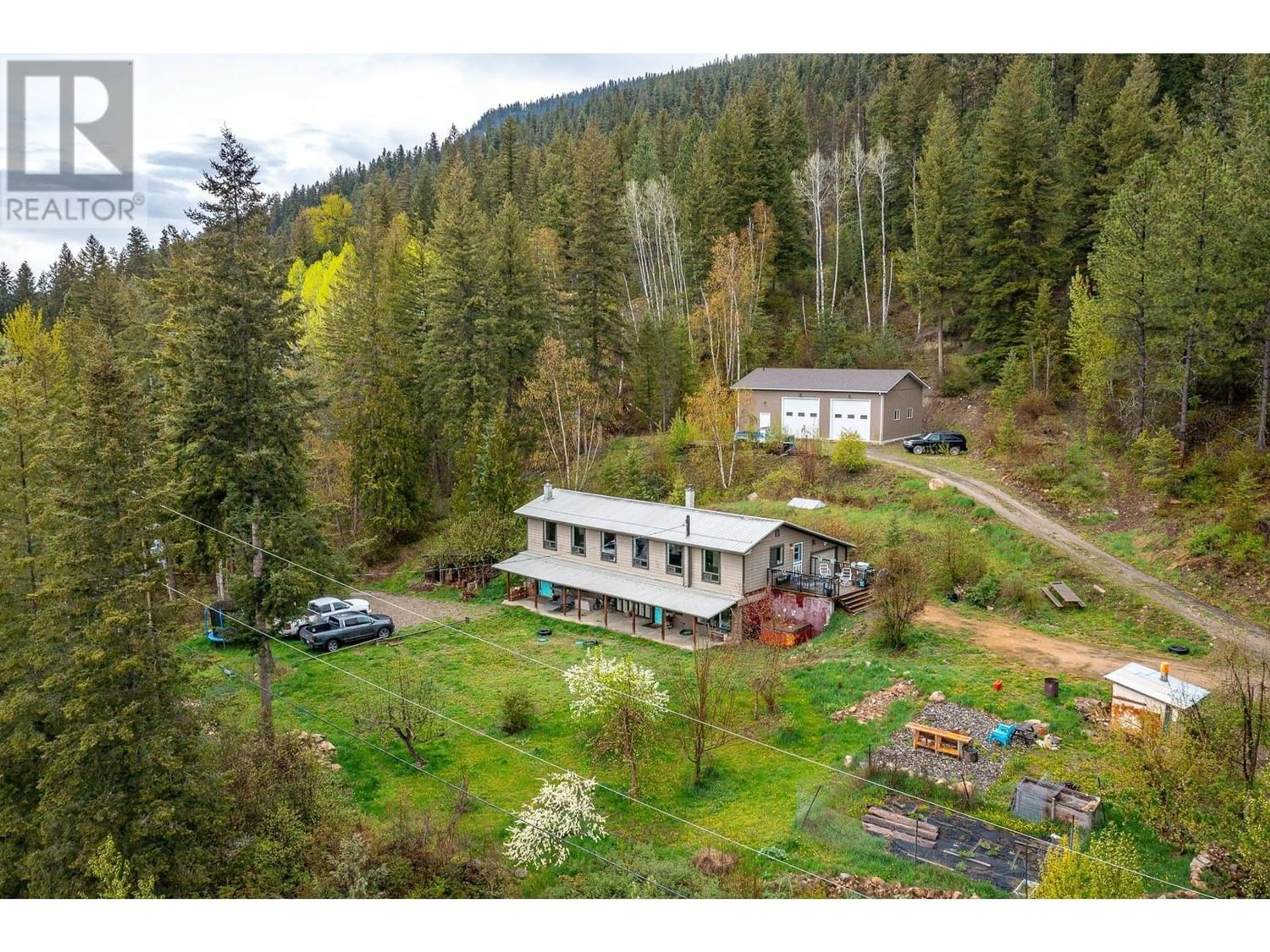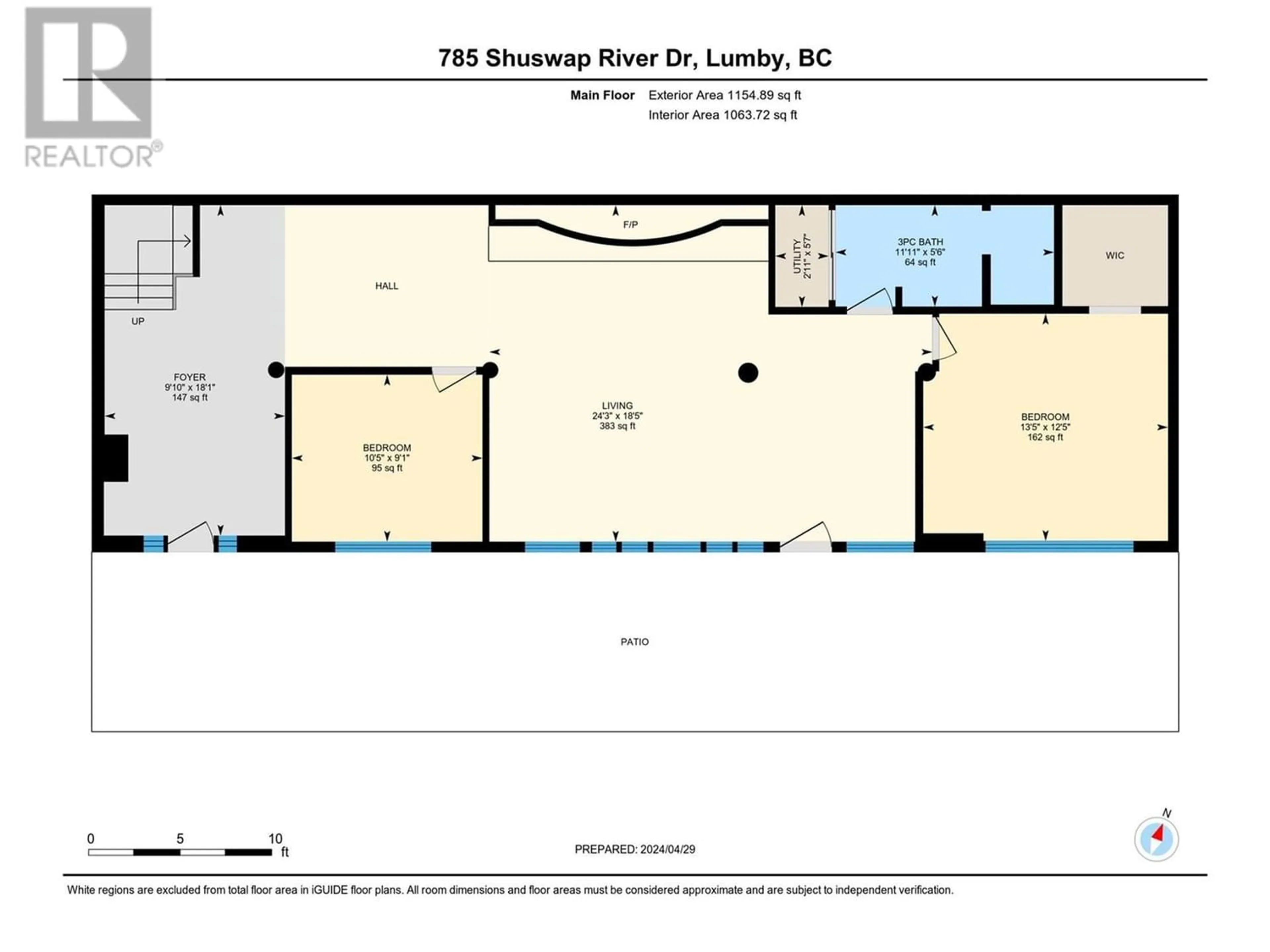785 Shuswap River Drive, Lumby, British Columbia V0E2G0
Contact us about this property
Highlights
Estimated ValueThis is the price Wahi expects this property to sell for.
The calculation is powered by our Instant Home Value Estimate, which uses current market and property price trends to estimate your home’s value with a 90% accuracy rate.Not available
Price/Sqft$371/sqft
Days On Market89 days
Est. Mortgage$4,509/mth
Tax Amount ()-
Description
Meticulously Maintained 17 Acre Riverfront Property Comes With A 3 Bed 2 Bath Home That Spans Over 2800 Square Feet, Offering A Blend Of Modern Comfort And Rustic Charm. This Beautiful Home Comes With A Gourmet Kitchen, With Granite Countertops. Meticulously Designed With High-End Appliances, Custom Cabinetry, And Ample Counter Space. Whether Preparing Intimate Meals Or Hosting Grand Gatherings, This Culinary Haven Is Sure To Impress. In 2011 The Main Floor Was Renovated The Upgrades Included New Windows, Doors, Bath Fixtures, Flooring, And Kitchen Cabinets. As Well As Upgraded Wiring, Insulation, Hardy Board Siding, And A New Metal Roof, There Is A Beautiful Rockwall Fire Place In The Basement To Gather Around On Those Cool Evenings. This Property Backs Onto Crown Land Offering A Gateway To Unparalled Outdoor Adventures And Endless ATV Exploration Located Along The Picturesque Shores Of The Shuswap River Embrace The Natural Beauty That Surrounds You With Approximately 1000' of River Frontage. Not Only River Frontage, But This Property Comes With Your Own Private Islands Nestled Within The Gentle Embrace Of The River. This Property Comes With The Ultimate 30'X48' Workshop Ideal For A Tradesperson Or Hobbyist. Boasting Two 12'X12' Doors And 15' Ceilings. With A Vehicle Hoist Included With The Sale, This Workshop Is A Haven For Creativity, Productivity, And Endless Possibilities. This Property Must Be Seen To Be Appreciated. (id:39198)
Property Details
Interior
Features
Second level Floor
Dining room
13'3'' x 24'3''Family room
19'1'' x 21'7''Primary Bedroom
13'8'' x 15'5''3pc Bathroom
8' x 12'3''Exterior
Features
Parking
Garage spaces 5
Garage type -
Other parking spaces 0
Total parking spaces 5
Property History
 64
64

