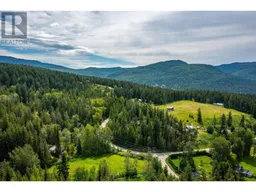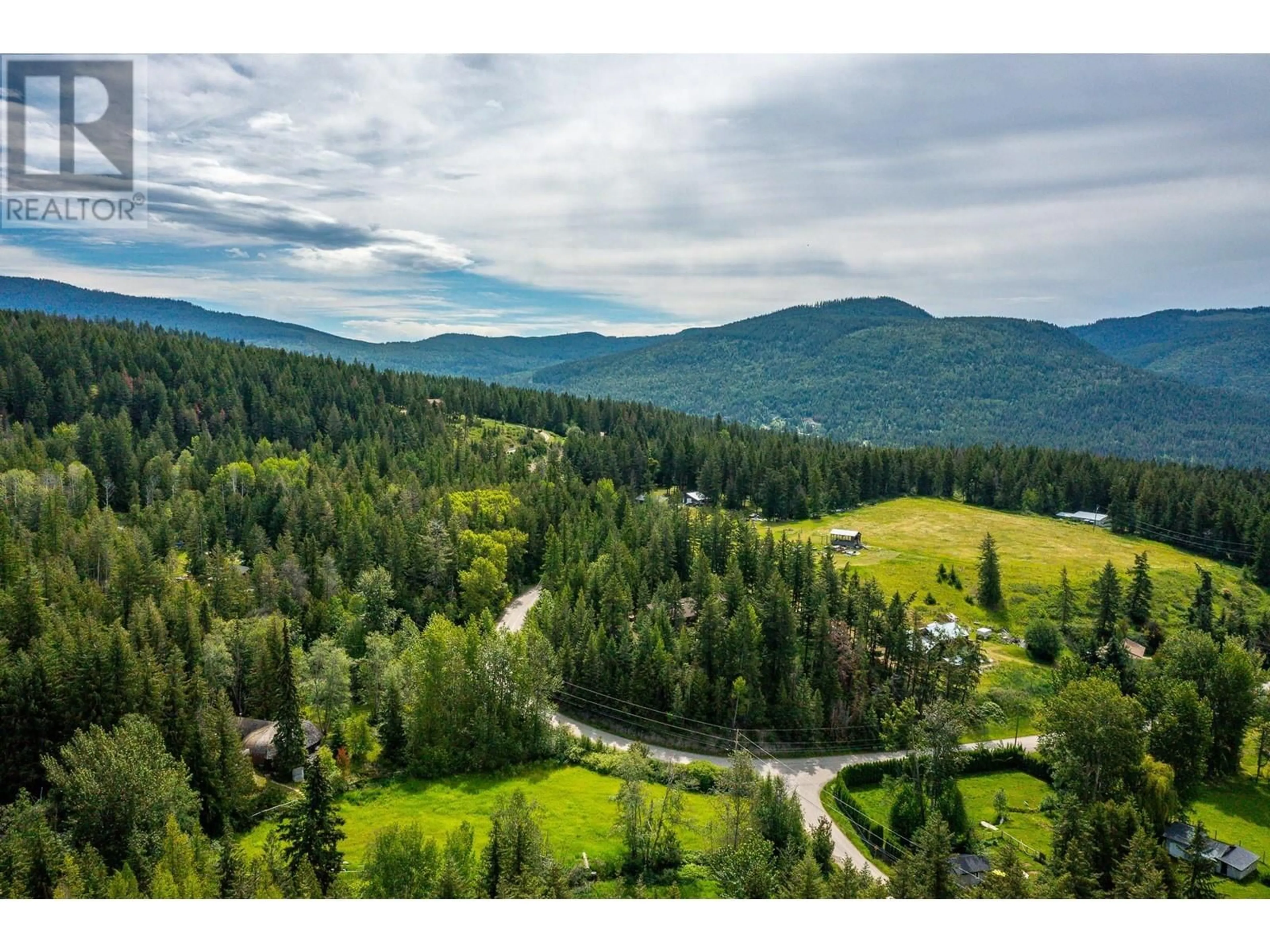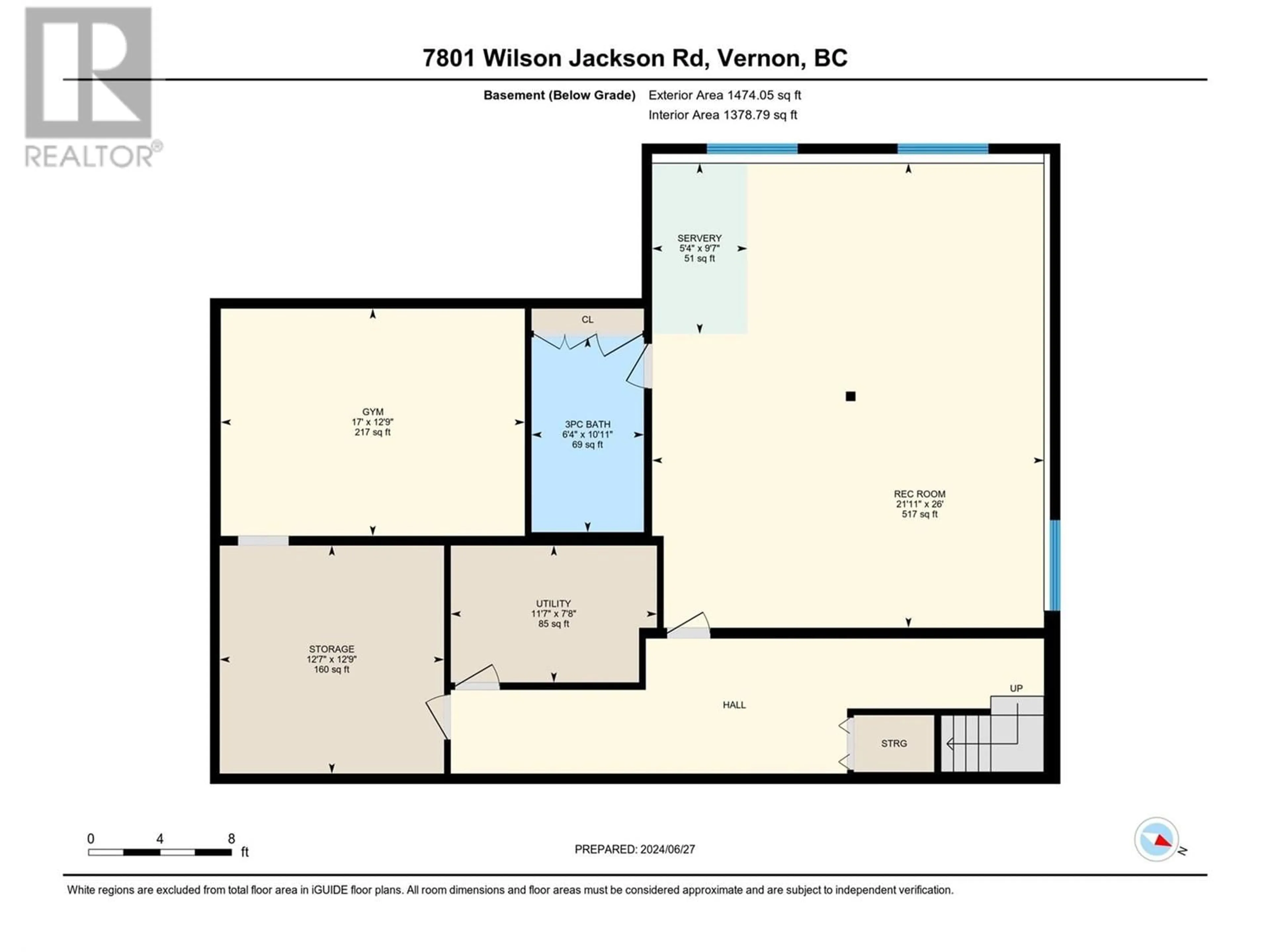7801 Wilson-Jackson Road, Vernon, British Columbia V1B3N5
Contact us about this property
Highlights
Estimated ValueThis is the price Wahi expects this property to sell for.
The calculation is powered by our Instant Home Value Estimate, which uses current market and property price trends to estimate your home’s value with a 90% accuracy rate.Not available
Price/Sqft$385/sqft
Days On Market18 days
Est. Mortgage$4,076/mth
Tax Amount ()-
Description
The perfect blend of privacy, nature, and convenience awaits in this rancher-style home with basement. Located in a park-like setting, just a 10 minute drive from Vernon and 15 minutes from the slopes of Silver Star Mountain Ski Resort. The home welcomes you with high ceilings and an abundance of natural light that enhances the warm hardwood floors throughout. The main floor has an open spacious layout featuring the kitchen and a large living and dining area, 2 bedrooms, 2 full bathrooms, and laundry. The primary bedroom suite includes a 4 piece ensuite bathroom with a character window adding to its charm. Downstairs has a feeling of openness and possibility, featuring a guest suite area, rec room, along with storage rooms and an additional full bathroom. Outside, the property is a haven of peace and quiet, surrounded by lush greenery and mature trees making it the perfect setting to enjoy the hot tub. At the top of the driveway there is lots of parking and space to park an RV, there is even an RV septic tank hook up. A heated detached garage provides parking for two cars or a workspace for hobbies and has its own electrical panel. Two additional sheds, one with its own electrical panel, offer functionality and storage. Seize the opportunity to embrace country living at its finest, schedule your showing today and envision the possibilities that await in this peaceful oasis. (id:39198)
Property Details
Interior
Features
Basement Floor
Storage
9'7'' x 5'4''Storage
12'9'' x 17'Storage
12'9'' x 12'7''Utility room
7'8'' x 11'7''Exterior
Features
Parking
Garage spaces 5
Garage type -
Other parking spaces 0
Total parking spaces 5
Property History
 50
50

