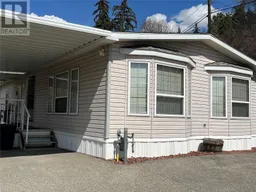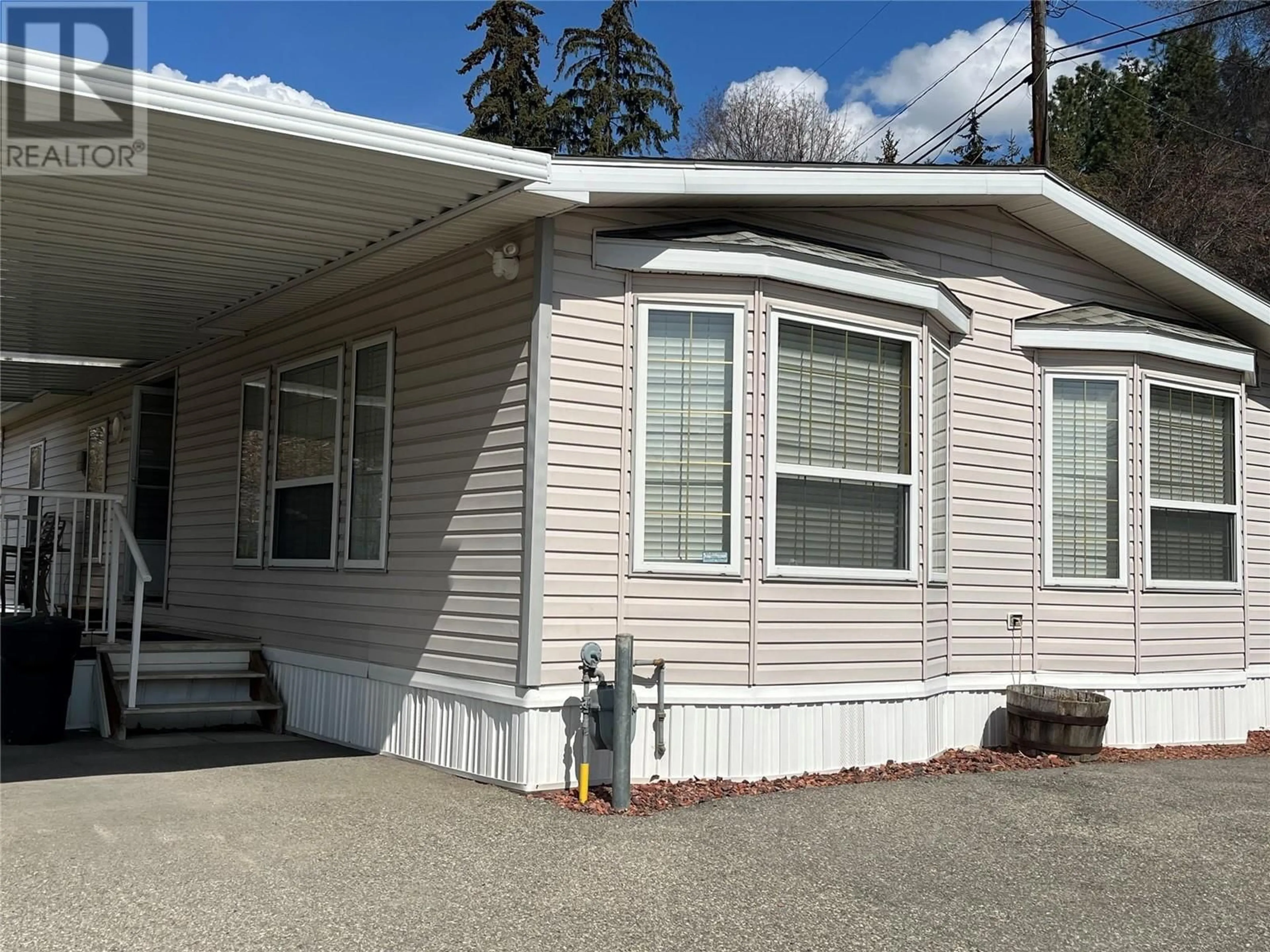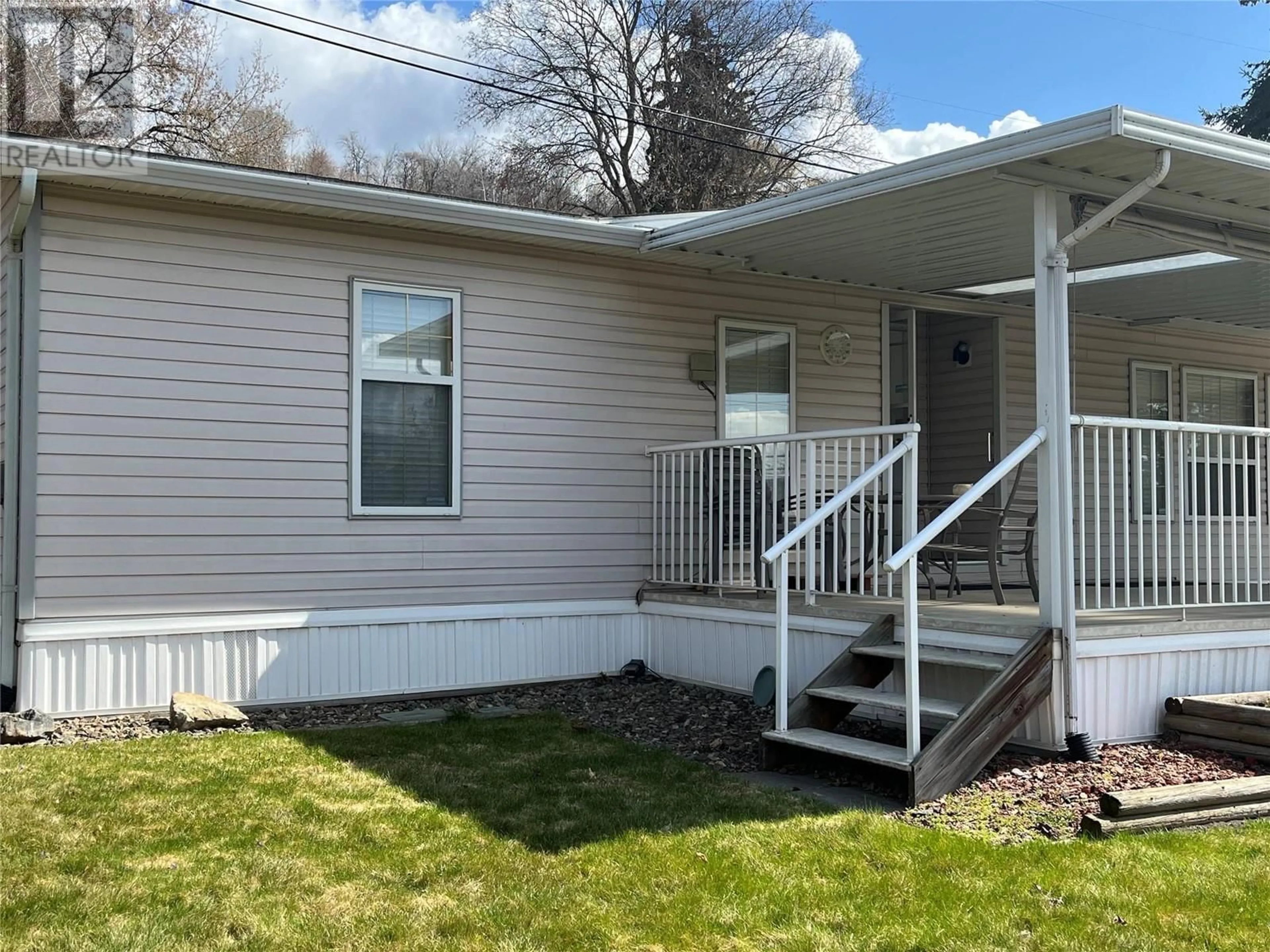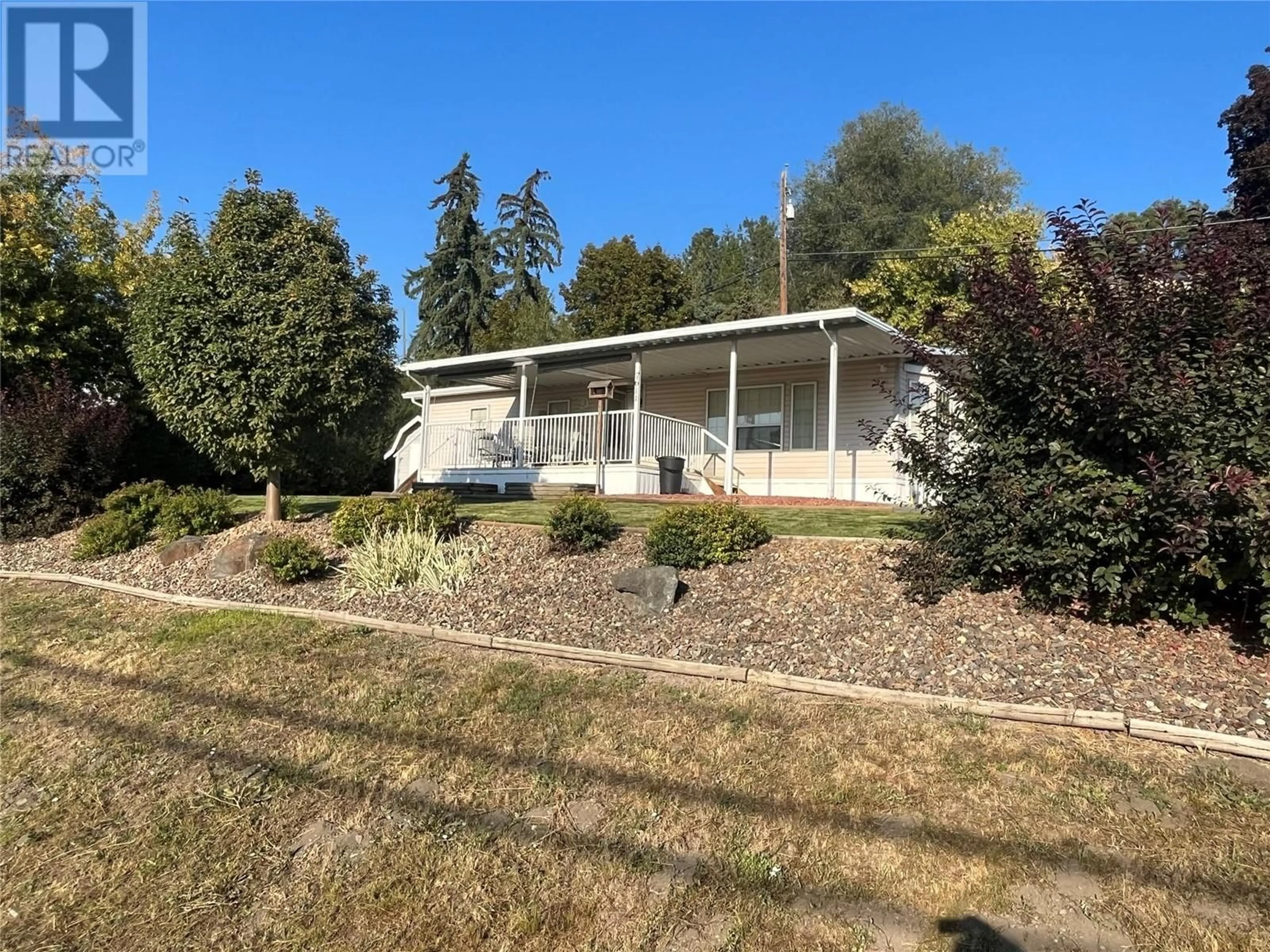7611 Pleasant Valley Road, Vernon, British Columbia V1B3R7
Contact us about this property
Highlights
Estimated ValueThis is the price Wahi expects this property to sell for.
The calculation is powered by our Instant Home Value Estimate, which uses current market and property price trends to estimate your home’s value with a 90% accuracy rate.Not available
Price/Sqft$434/sqft
Days On Market80 days
Est. Mortgage$2,059/mth
Tax Amount ()-
Description
Tired of renting & condo fees that increase yearly? Tired of paying a pad rent? LOOK AT THIS! You own the land with a beautiful, manufactured home set on an elevated property to give you those amazing western sunset VIEWS OF THE LAKE! JUST NORTH OF VERNON ON PLEASANT VALLEY ROAD NEAR ELMWOOD, ROAD. 2 FULL BEDROOMS! 2 FULL BATHROOMS. (CUSTOM ENSUITE YOU WILL LOVE!) Large U-shaped kitchen with separate bank of cabinets for more storage. 2 full bedrooms, main bedroom is oversized with a private Ensuite proudly showing an updated walk-in ceramic tile shower with glass doors. The unit also has a separate main 4-piece bathroom with tub/shower, a separate large laundry & utility room with its own door to outside access. TONS OF PARKING ON THIS PRIVATE LOT THAT YOU OWN! Handyman and Crafters! YOUR OWN PRIVATE SHED/WORKSHOP WITH HIP ROOF WITH LOTS OF ROOM TO WORK. NO PAD RENTALS, NO STRATA FEES, AND A BEAUTIFUL 1996 MODULINE 24X46 DOUBLE WIDE FULLY SET UP WITH REAR PORCH PLUS OVERSIZED FRONT COVERED DECK IS 12 X 20 FEET. HURRY ON THIS ONE, IT WON'T LAST. MANY UPDATES, INCLUDING NEWER ROOF, WATER HEATER, HIGH EFFICIENCY FURNACE & AIR CONDITIONER, LOTS OF ROOM FOR A CARPORT, OR ASK DISTRICT ABOUT BUILDING A GARAGE? (id:39198)
Property Details
Interior
Features
Main level Floor
Laundry room
6' x 8'6''3pc Ensuite bath
5' x 11'Primary Bedroom
11'6'' x 13'Bedroom
11'6'' x 14'6''Exterior
Features
Parking
Garage spaces 8
Garage type -
Other parking spaces 0
Total parking spaces 8
Property History
 33
33


