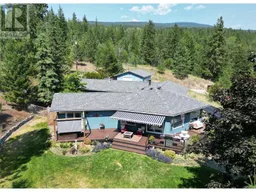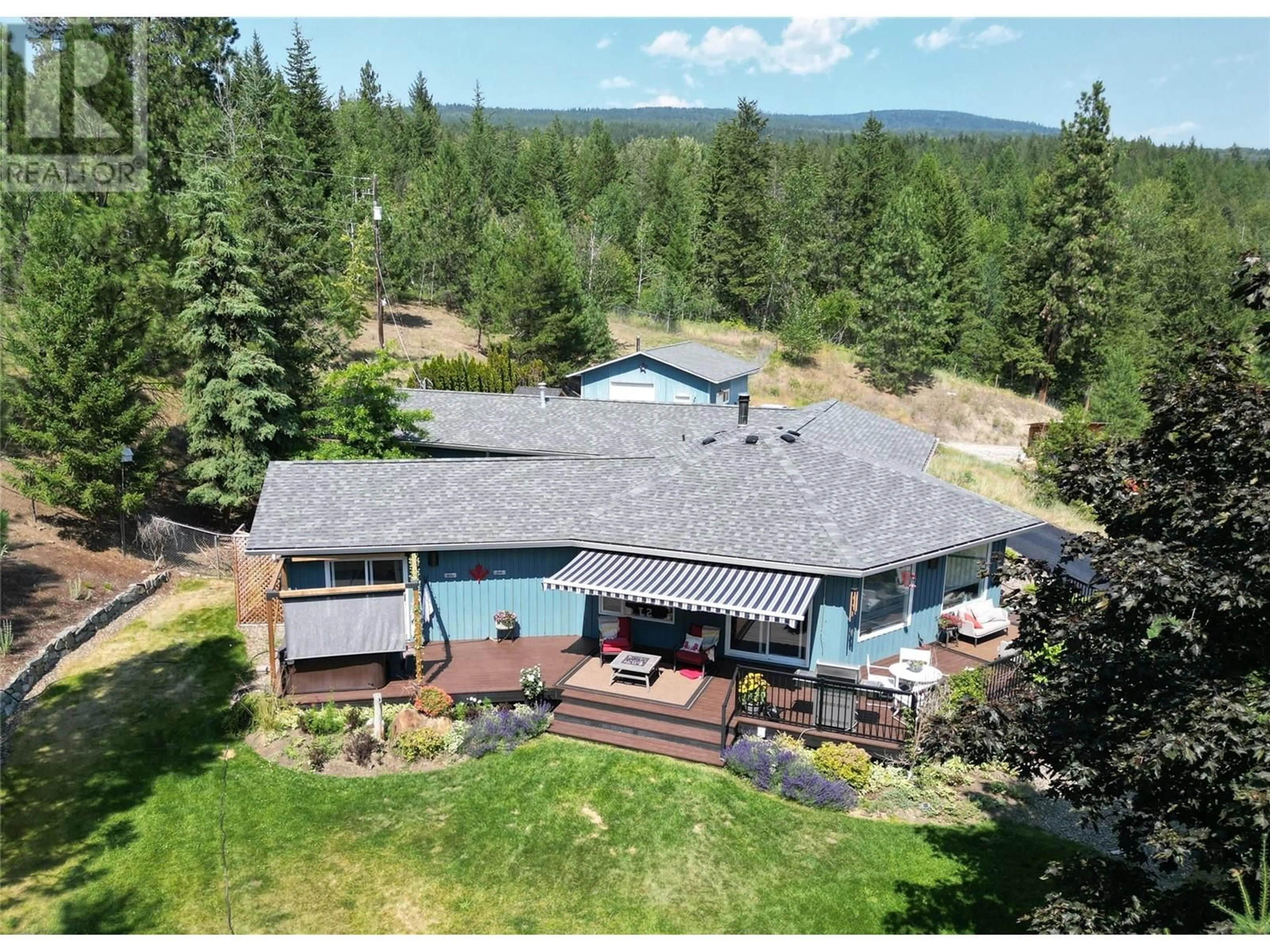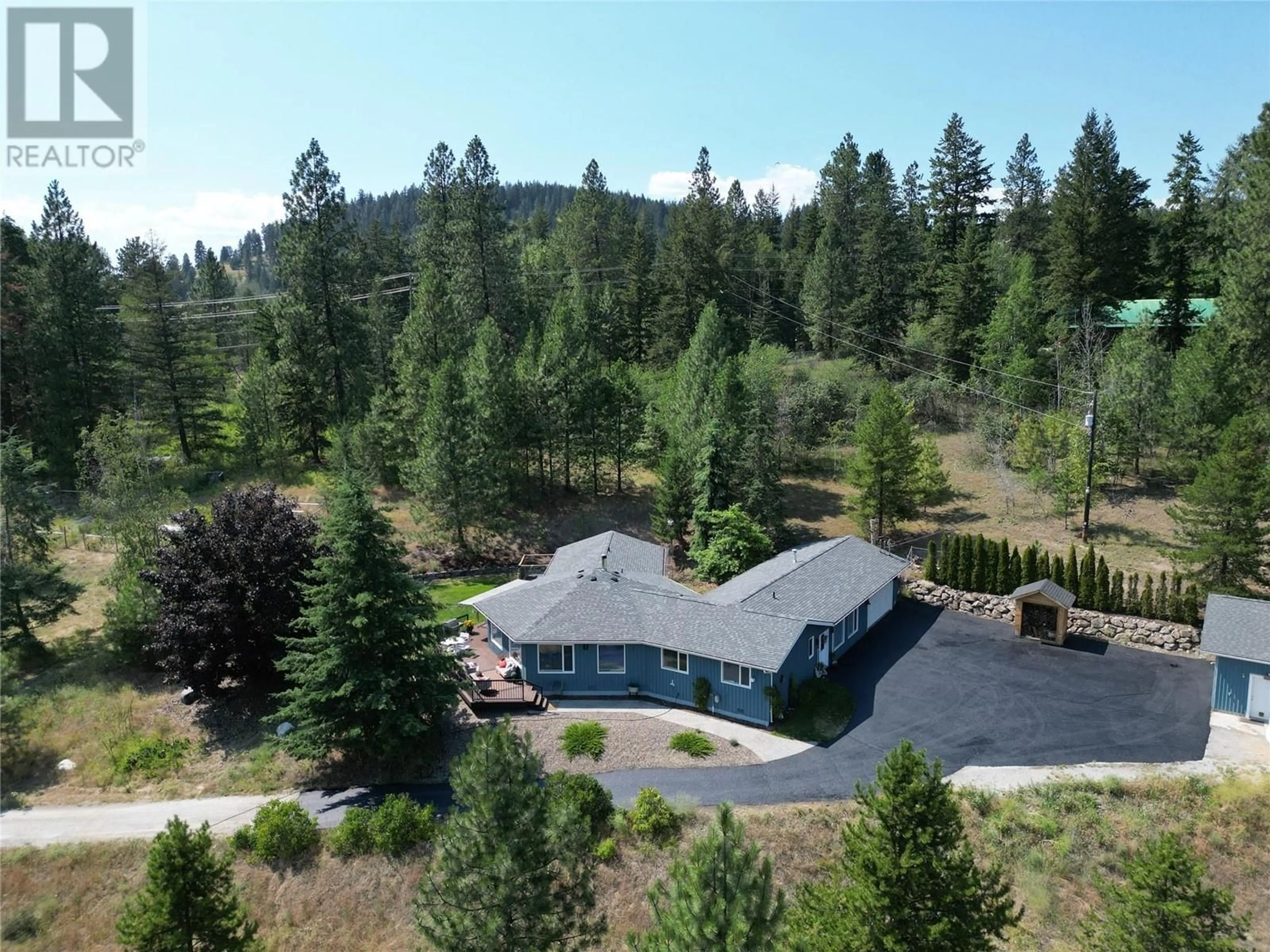7373 Tillicum Road, Vernon, British Columbia V1B3N9
Contact us about this property
Highlights
Estimated ValueThis is the price Wahi expects this property to sell for.
The calculation is powered by our Instant Home Value Estimate, which uses current market and property price trends to estimate your home’s value with a 90% accuracy rate.Not available
Price/Sqft$584/sqft
Days On Market11 days
Est. Mortgage$6,012/mth
Tax Amount ()-
Description
Welcome to your own private piece of Paradise on the Mountain! Drive through the iron gates and up the drive, you'll see this 3.88 acre executive estate has the best of all worlds, including a beautiful 3-Bed, 2 bath Rancher-style home with double garage, a 24x26 detached garage with 8' bay, a 22x40 Quonset shop, and more! The home itself is impressive, with soaring 12' ceilings, exposed wooden beams and a river-rock ensconsed floor to ceiling chimney in the living room, surrounding a wood-burning stove, all with panoramic views across the property. The Kitchen is open and perfect for entertaining, with it's breakfast bar, quartz counters, bright cabinets, walk-in pantry and stainless appliances including an All-Fridge... bring on the dinner parties! The Master features a luxurious ensuite bath, walk-in closet, and patio doors to the hot tub & back patio. A spacious second and third bedroom, full main bath and an office/rec room will fill all your needs as well with this large floorplan. The double garage completes this level. Outside, the asphalt boulevard separates the double garage and the detached shop/garage, complete with power, rough plumbing and a wood stove for heat! The fenced & gated park-like grounds are perfect for kids & pets, and there's even a 20x40 fenced garden and a 1-acre fenced livestock pen! A gravel drive leads you around the property to the incredible outdoor cooking area/firepit, perfect for gatherings! This estate home has it all, book your showing! (id:39198)
Property Details
Interior
Features
Basement Floor
Workshop
42'0'' x 30'0''Exterior
Features
Parking
Garage spaces 6
Garage type -
Other parking spaces 0
Total parking spaces 6
Property History
 63
63

