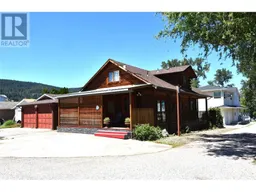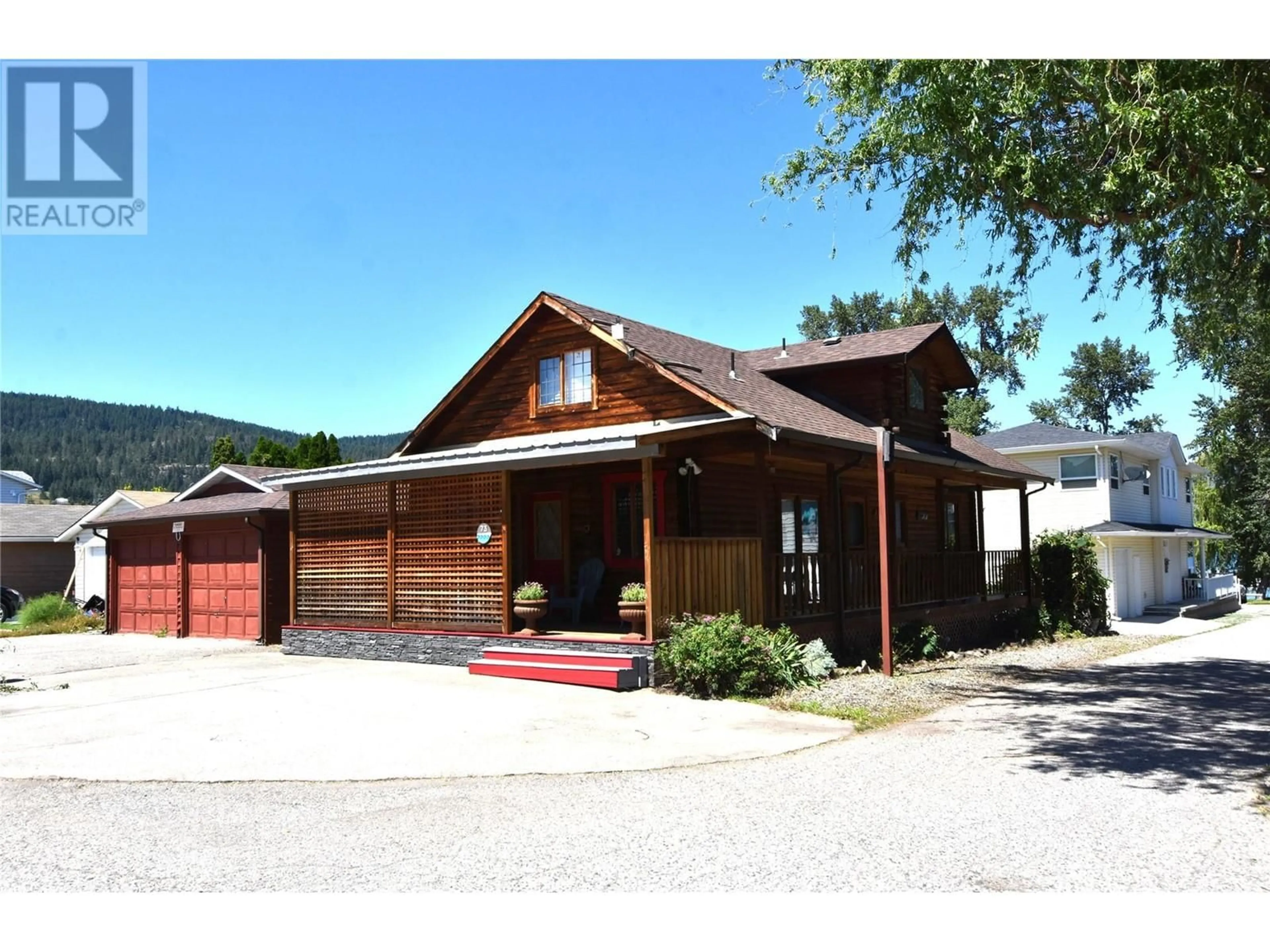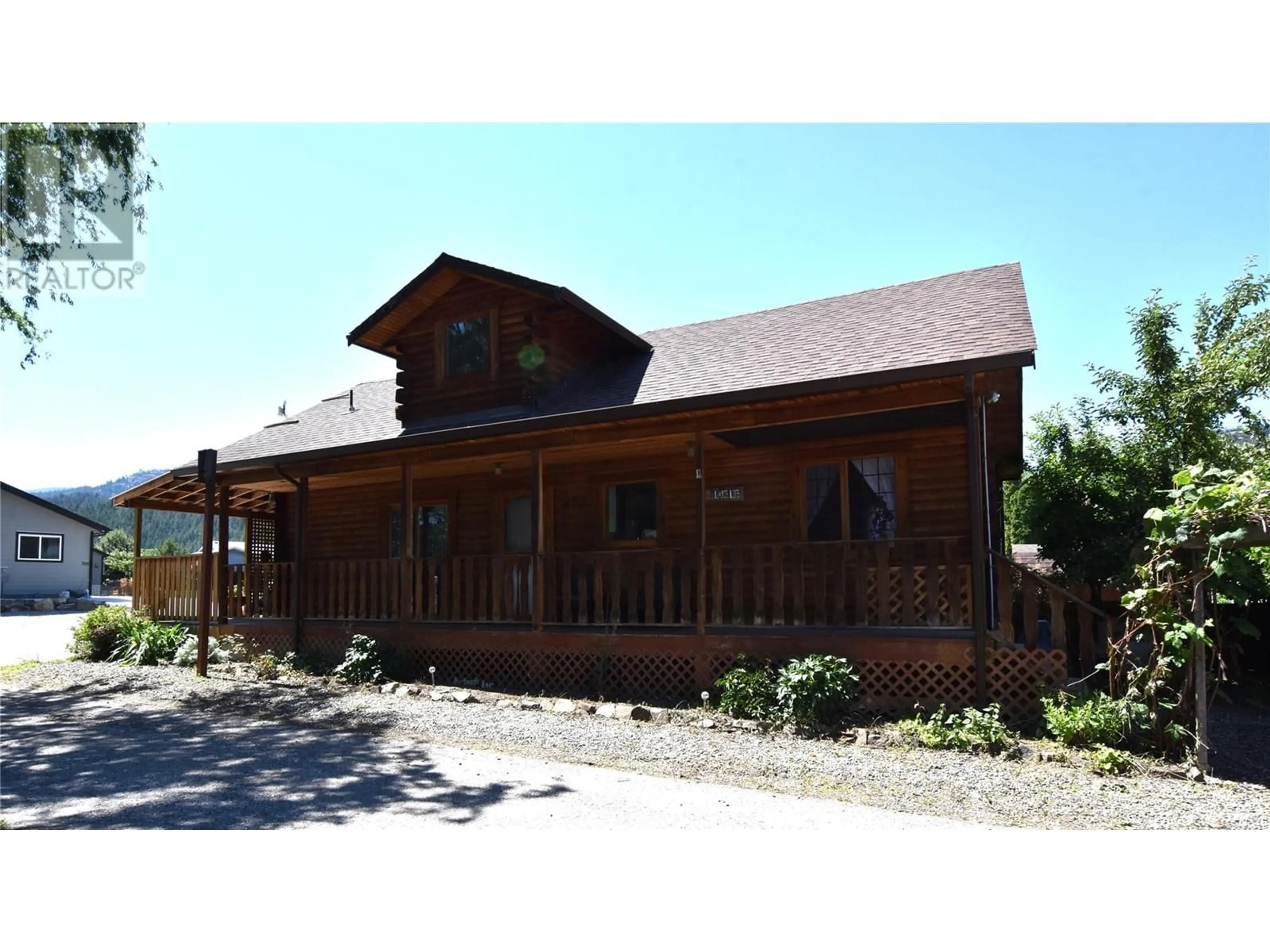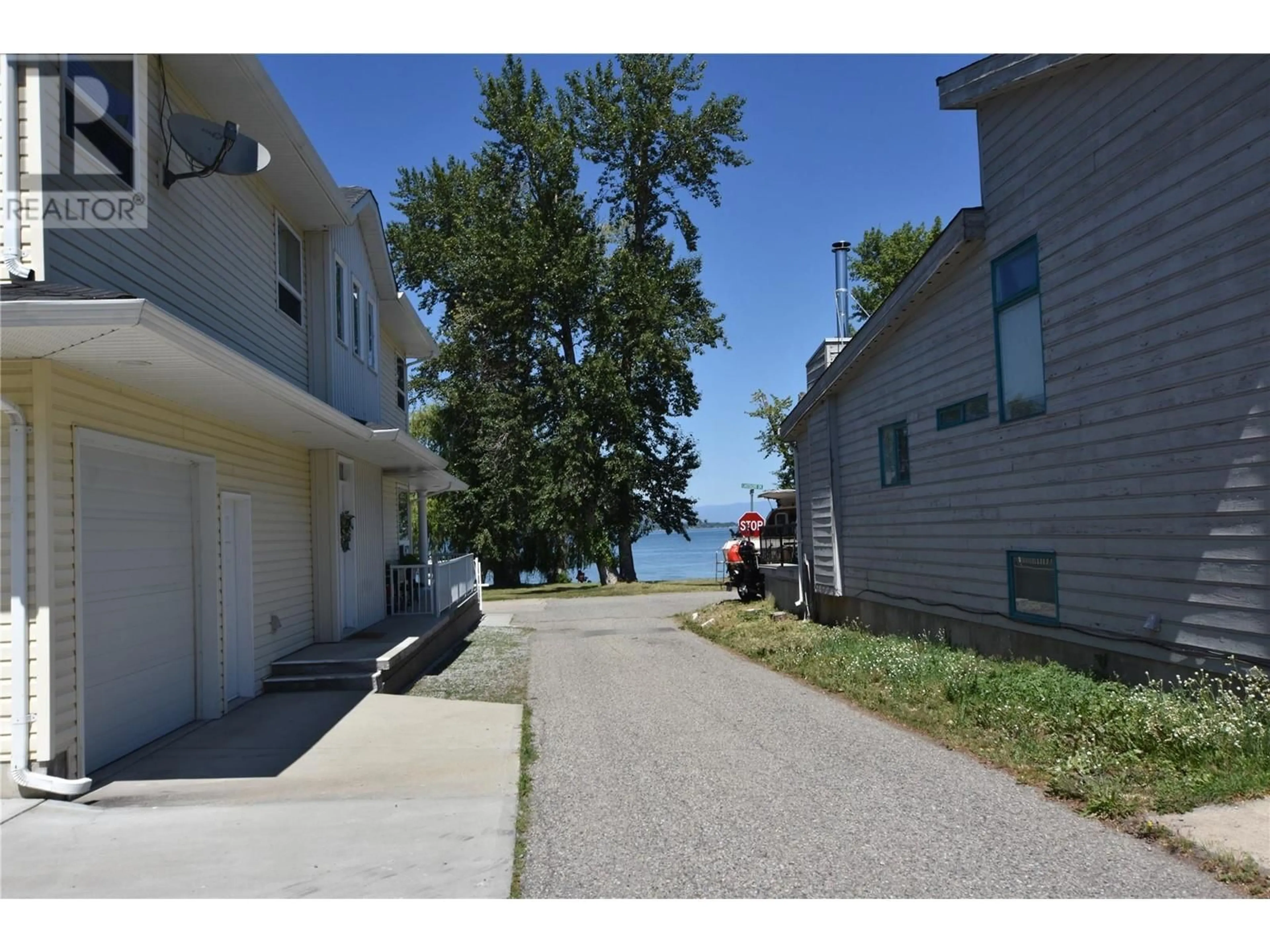73 Elk Street, Vernon, British Columbia V1H2A1
Contact us about this property
Highlights
Estimated ValueThis is the price Wahi expects this property to sell for.
The calculation is powered by our Instant Home Value Estimate, which uses current market and property price trends to estimate your home’s value with a 90% accuracy rate.Not available
Price/Sqft$246/sqft
Days On Market23 days
Est. Mortgage$1,352/mth
Tax Amount ()-
Description
Welcome to 73 Elk Street in Parker Cove, a charming panabode style log home that exudes warmth and character! Nestled just around the corner from the beach, this cozy retreat offers the perfect blend of tranquility and accessibility. The main floor is designed for comfort and functionality, featuring a bedroom, a full 4-piece bathroom, a laundry area, and a separate dining area. The galley-style kitchen is equipped with white cabinetry and is perfect for whipping up delicious meals. The living room boasts vaulted ceilings and an abundance of windows, allowing natural light to flood in and creating a sense of spaciousness. Your gonna love the upper floor loft, which serves as the master bedroom area. Complete with an en-suite bathroom featuring a jetted tub, this retreat is a great place to unwind and relax. And let's not forget about the full basement, which offers endless possibilities for additional living space or storage. Whether you're looking to create a home gym, a hobby room, or simply a cozy den, the options are endless! This property also comes with a registered lease until 2043. With a current annual lease amount of $2739.26 & an annual utility fee of $900.00 And did we mention the shared use of over 2000 feet of prime Okanagan Lake front? Imagine spending your summer days soaking up the sun on the beach, or enjoying a refreshing swim in the the beautiful blue waters. Don't miss out on this incredible opportunity to own a piece of paradise in Parker Cove. (id:39198)
Property Details
Interior
Features
Second level Floor
3pc Bathroom
6'8'' x 7'1''Primary Bedroom
12'0'' x 19'9''Exterior
Features
Parking
Garage spaces 2
Garage type -
Other parking spaces 0
Total parking spaces 2
Property History
 40
40


