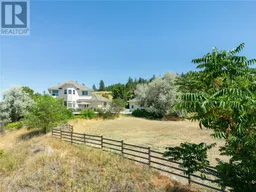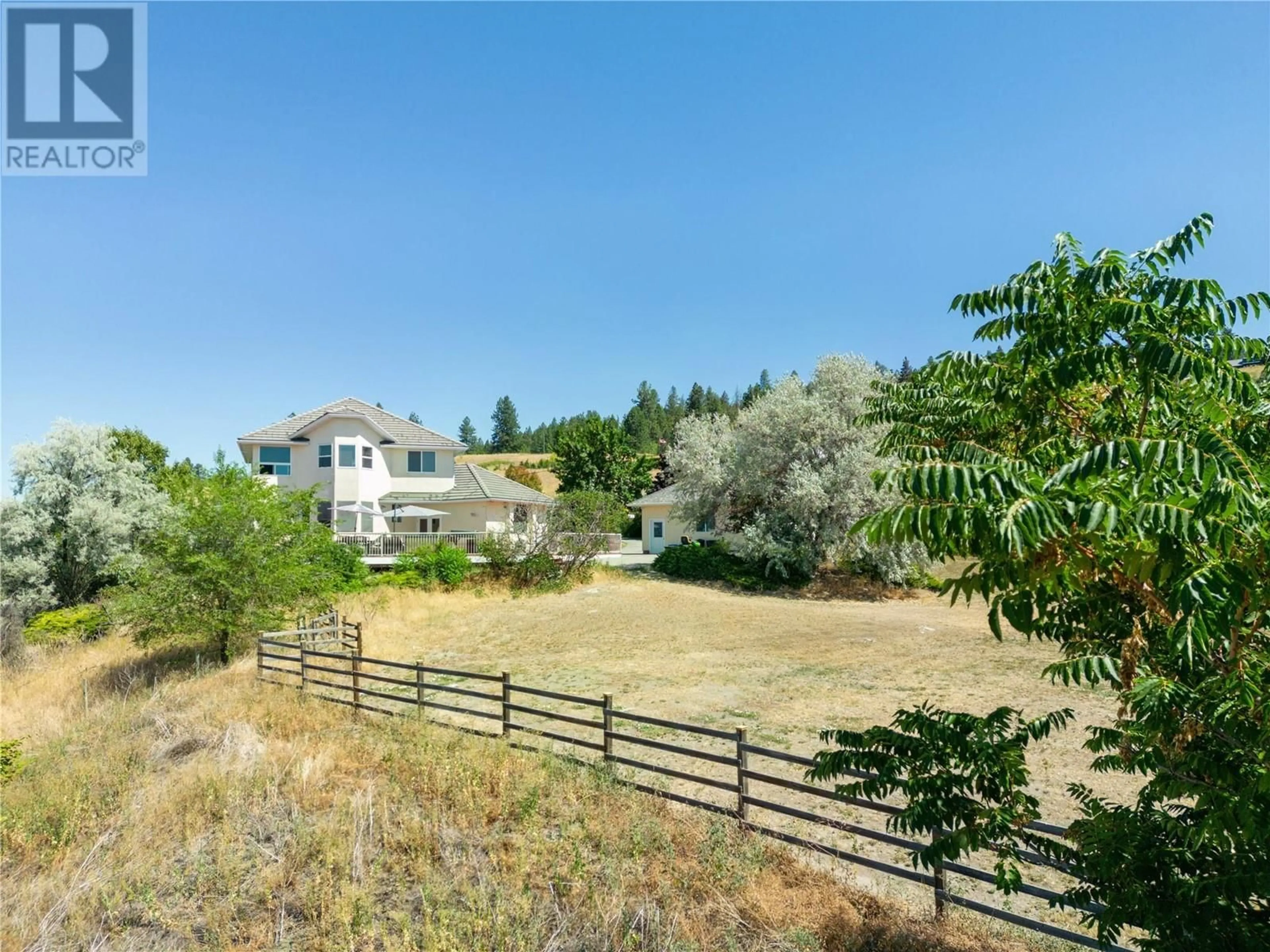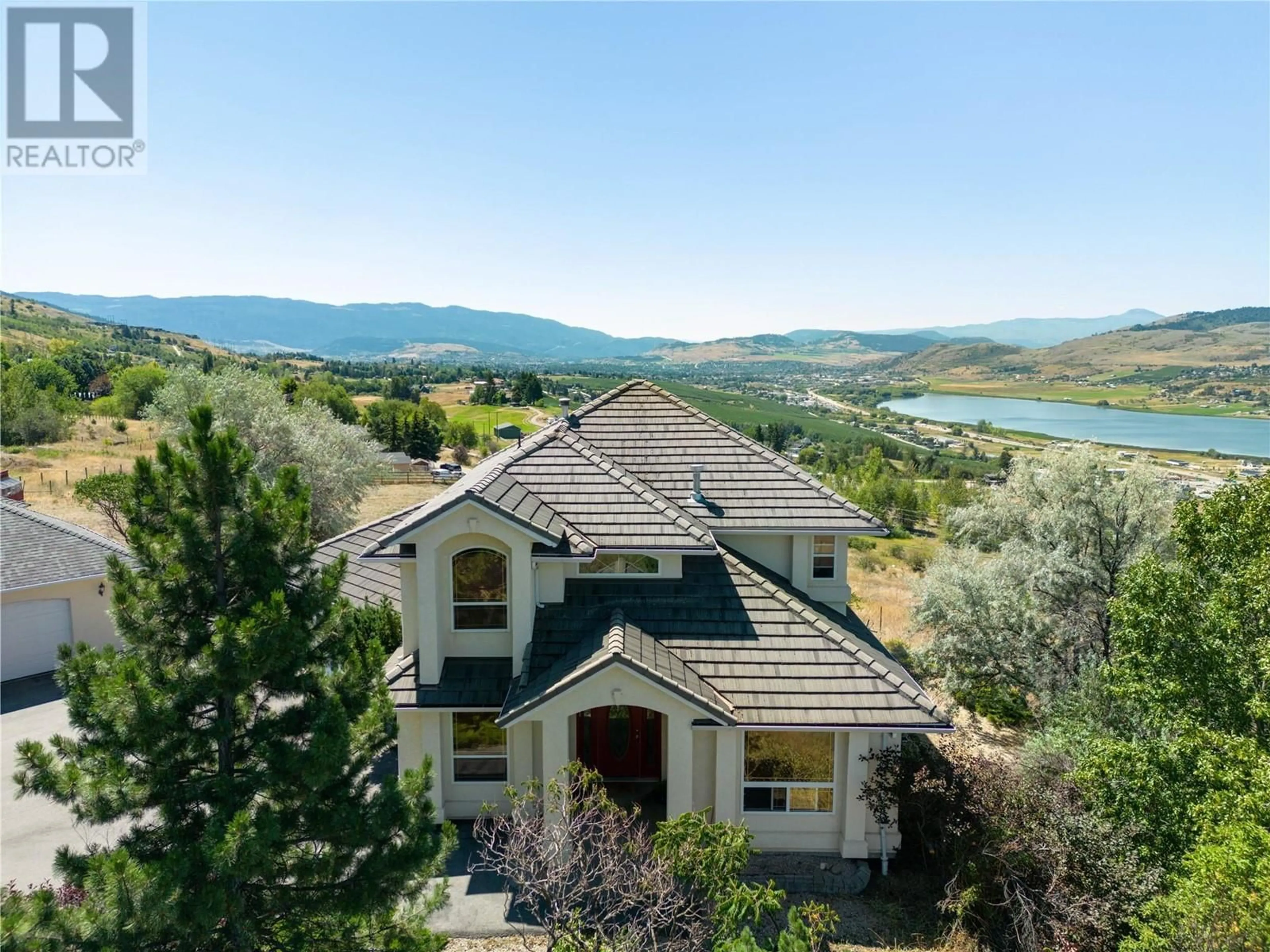7290 Mountridge Road, Vernon, British Columbia V1B3S8
Contact us about this property
Highlights
Estimated ValueThis is the price Wahi expects this property to sell for.
The calculation is powered by our Instant Home Value Estimate, which uses current market and property price trends to estimate your home’s value with a 90% accuracy rate.Not available
Price/Sqft$395/sqft
Est. Mortgage$5,479/mo
Tax Amount ()-
Days On Market121 days
Description
Views! Beautifully updated executive 5 bedroom home is set on 3.49 acres that showcases Vernon's incredible valley and lakes. Enjoy the large and bright kitchen that is complimented with granite countertops, quality cabinetry and brand new LG fridge and dishwasher. Laundry hook up available on main floor. New washing machine and dryer. The 5 piece ensuite is a dream as it has been nicely remodelled in 2021. Lower level can easily provide a mortgage helper as it is equipped with a separate entrance and previous owners had the 2 bedroom lower level as a suite. Kitchen plumbing remains. Bring all your toys and store them in the newly dry walled 35 x 25 detached garage. Updates includes an additional 4 zone heat/cool pump, new electric heaters in upper bedrooms with thermostats, new water softener and a new HWT. Well is equipped with a new pump and booster pump (creates zero deviation of pressure). Well runs 9 GPM! Potential dream home for your horses and other small animals as previous owners had three paddocks. Over looking Swan Lake this home perfectly capitalizes the beautiful view by it's enormous wrap around deck and perfectly placed windows. Close to Silver Star Mountain, 10 min to the city, and 20 min to Okanagan and Kalamalka Lake. (id:39198)
Property Details
Interior
Features
Second level Floor
Bedroom
9'10'' x 13'5''5pc Bathroom
5'1'' x 9'0''Bedroom
12'3'' x 9'8''Other
6'7'' x 6'4''Exterior
Features
Parking
Garage spaces 10
Garage type -
Other parking spaces 0
Total parking spaces 10
Property History
 79
79

