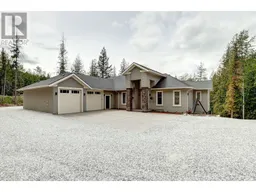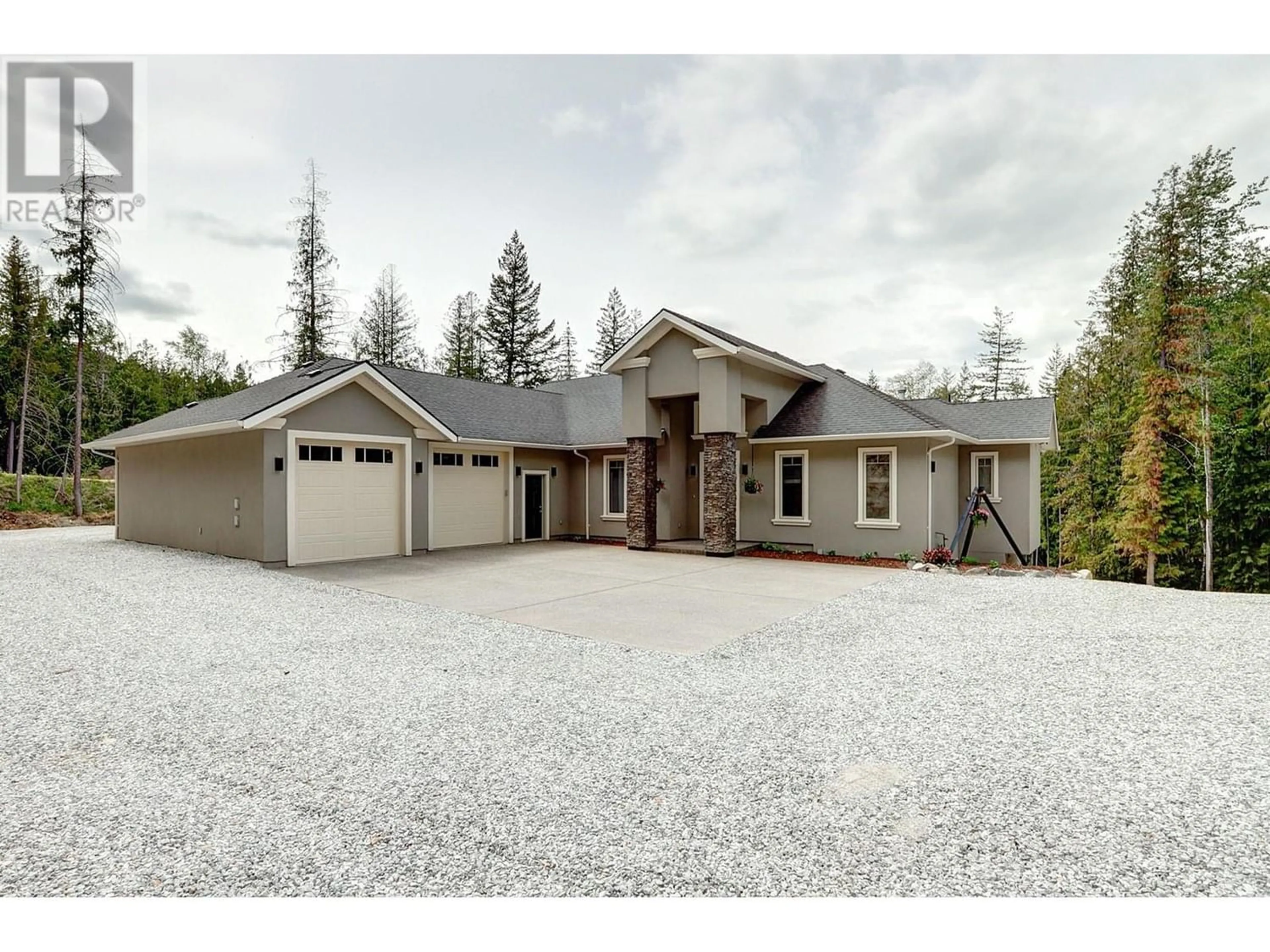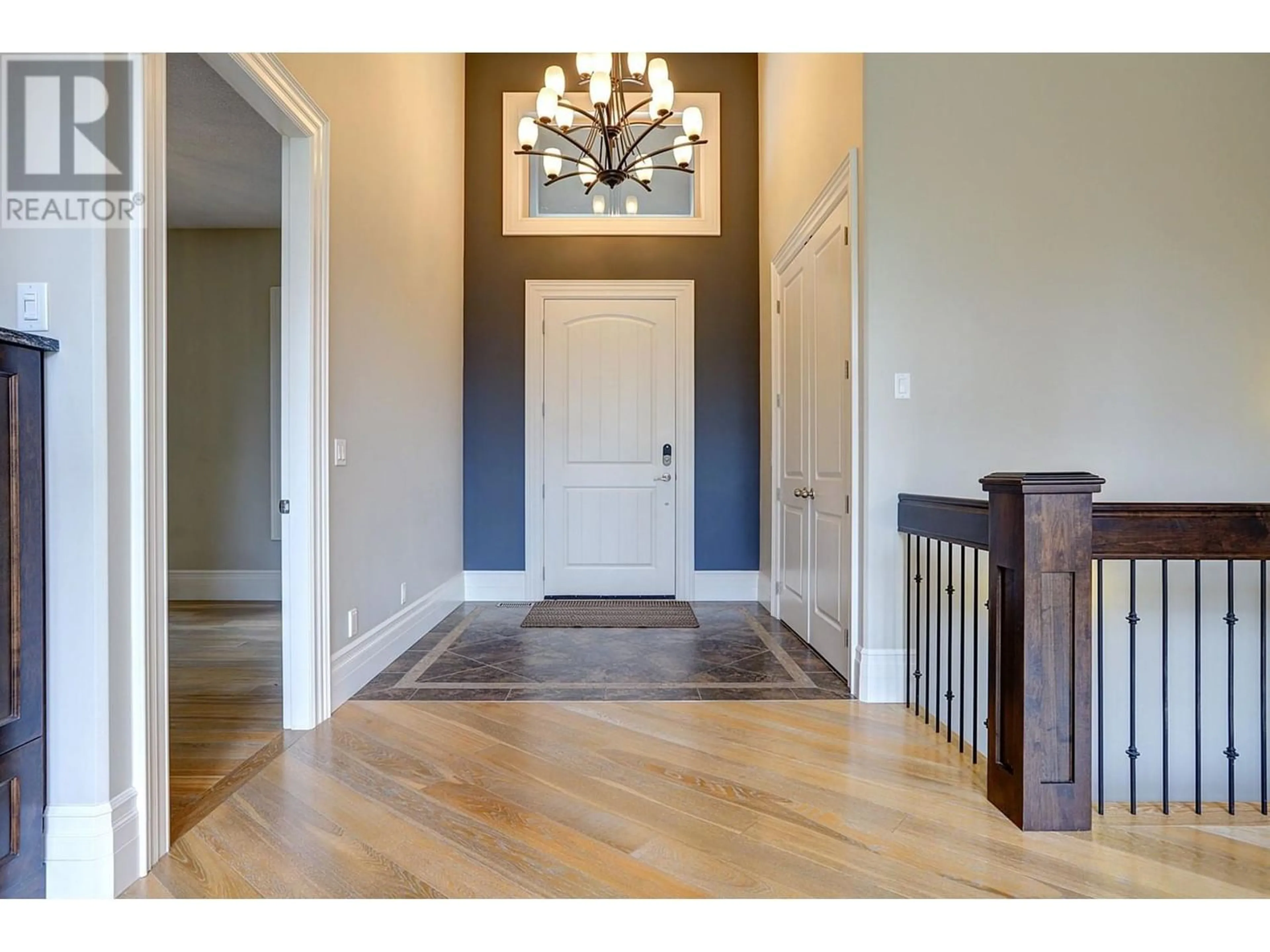7180 Dixon Dam Road, Vernon, British Columbia V1B3N9
Contact us about this property
Highlights
Estimated ValueThis is the price Wahi expects this property to sell for.
The calculation is powered by our Instant Home Value Estimate, which uses current market and property price trends to estimate your home’s value with a 90% accuracy rate.Not available
Price/Sqft$379/sqft
Est. Mortgage$6,438/mo
Tax Amount ()-
Days On Market191 days
Description
Small acreage, North BX luxury living, need I say more? This custom-built 5 bedroom & 4 bathroom home provides nearly 4000 sq ft of living space nestled on a private 2.47 acre property. The multitude of high-quality finishes include 12"" moldings, bleached oak hardwood floors, 8ft solid interior doors, 10/15ft ceilings, custom kitchen with large butler pantry, huge mud room and several outside entertaining areas. The oversized windows provide ample natural light & capture the surrounding landscape. The custom ceiling in the dining area & gas fireplace in the living room creates an intimate ambiance, perfect for entertaining. The kitchen area has 2 islands, granite counters with full granite backsplashes. The butler pantry provides additional storage space & the main floor den features built-in cabinets desk for the ultimate home office or games room. The primary bedroom suite, includes an impressive en-suite & large walk-in closet with custom shelving. The custom mud room off the garage & laundry room with sink & cabinets add to the convenience of this home. The lower level features 4 additional bedrooms, 2 full bathrooms, a family room, home gym area, den & ample storage space. This home is equipped w/ central air & a new tank-less hot water system. The irrigated yard & oversized attached garage with drive-through tandem bay are just a few of the many features of this exceptional property. Virtual tour available or video at: https://youtu.be/Ozi39cNYJmY (id:39198)
Property Details
Interior
Features
Basement Floor
Bedroom
10'11'' x 11'9''Family room
18'6'' x 17'5''Utility room
10'9'' x 10'1''Other
11'5'' x 10'6''Exterior
Features
Parking
Garage spaces 16
Garage type -
Other parking spaces 0
Total parking spaces 16
Property History
 74
74

