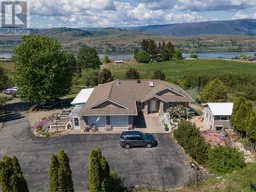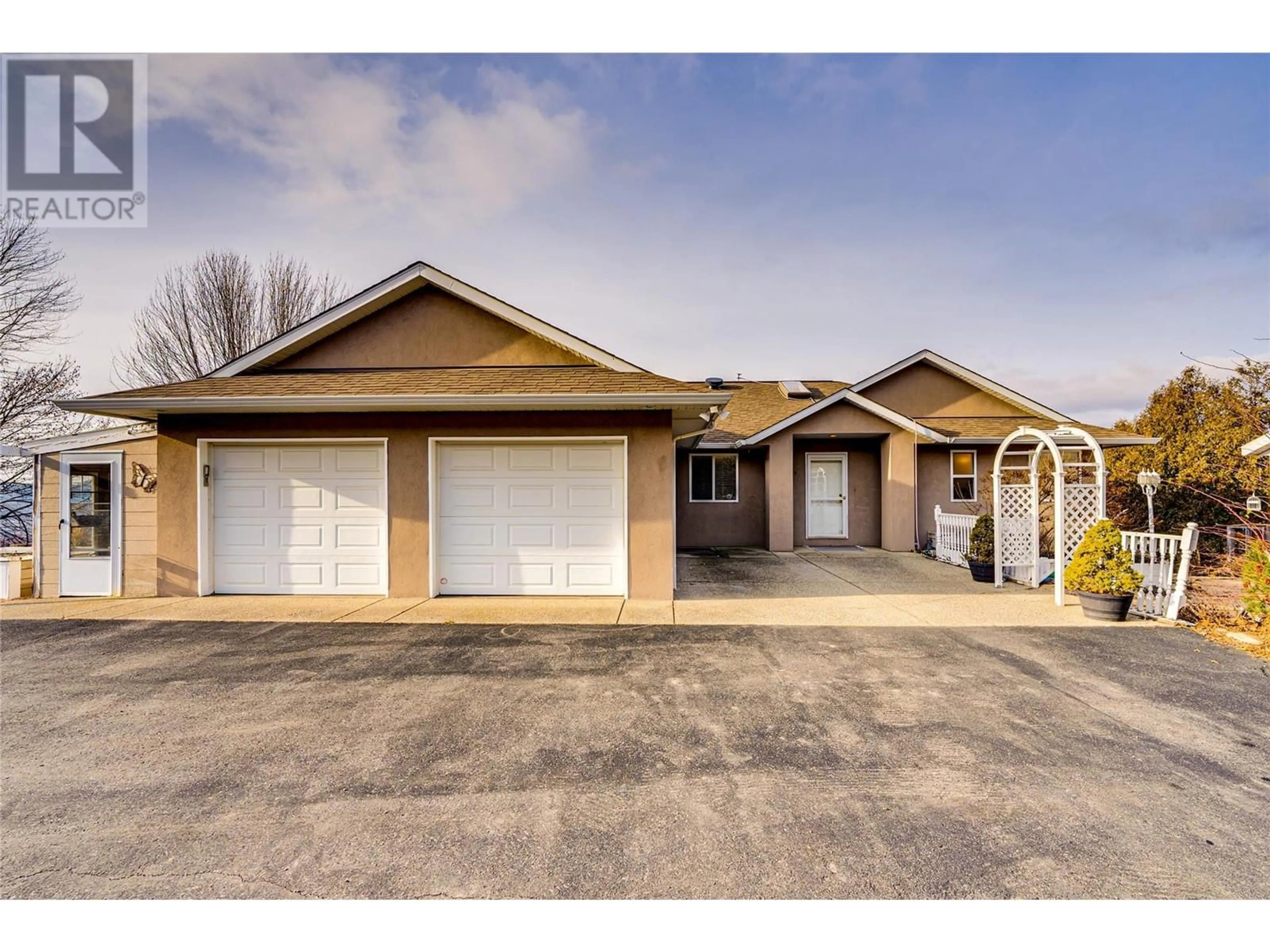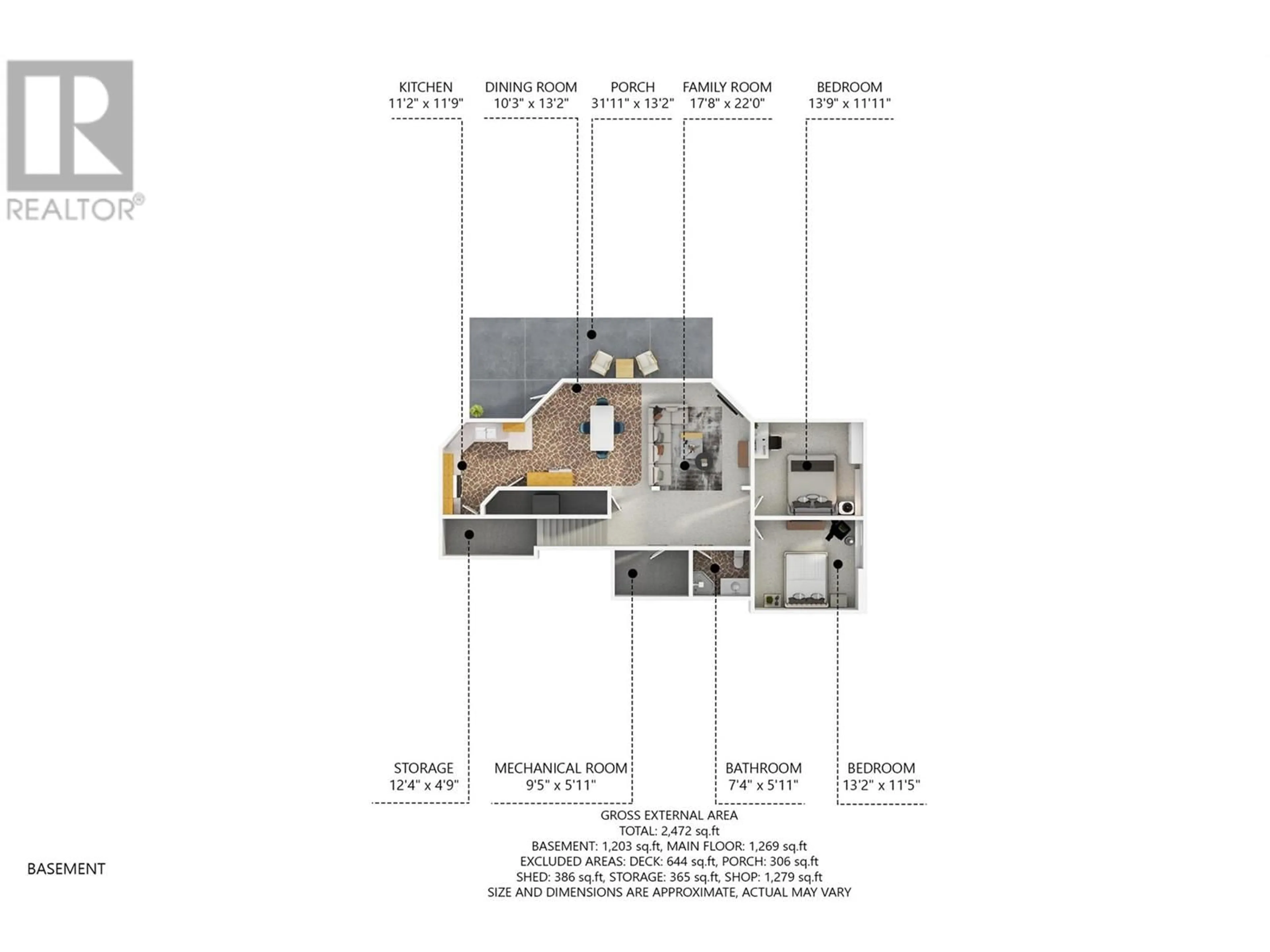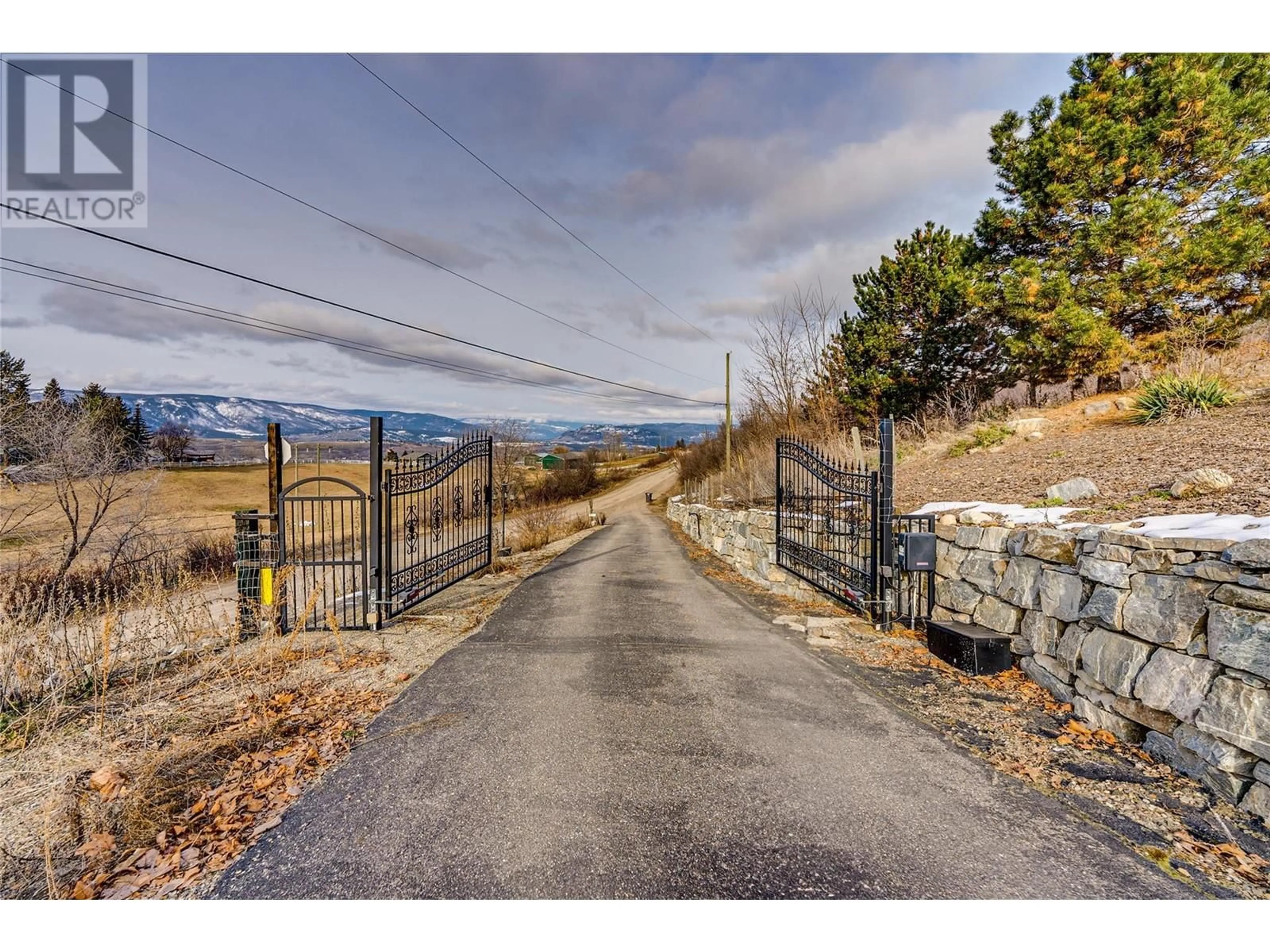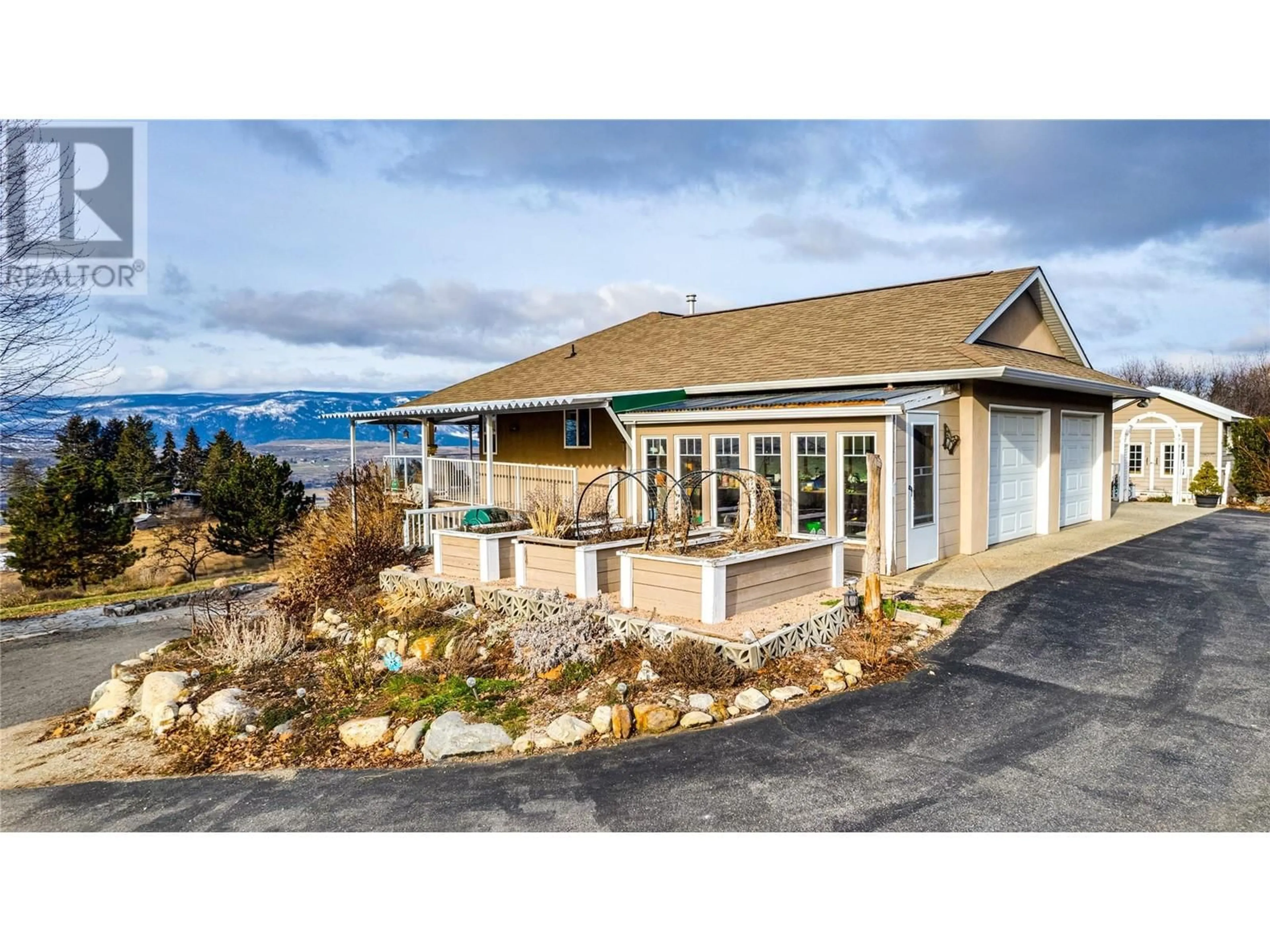7119 Grey Canal Road, Vernon, British Columbia V1B3S8
Contact us about this property
Highlights
Estimated ValueThis is the price Wahi expects this property to sell for.
The calculation is powered by our Instant Home Value Estimate, which uses current market and property price trends to estimate your home’s value with a 90% accuracy rate.Not available
Price/Sqft$501/sqft
Est. Mortgage$5,583/mo
Tax Amount ()-
Days On Market14 days
Description
Experience the best of country living in this beautiful 4-bedroom rancher, perfectly set on 7 picturesque acres. This home blends comfort and style with an open-concept layout, featuring a spacious kitchen that flows into a bright, airy living space, accentuated by gleaming hardwood floors and abundant natural light. Step outside to a large, covered deck offering stunning panoramic views of the valley and Swan Lake, making it an ideal spot for relaxation. The fully finished lower level includes a self-contained 2-bedroom suite with its own private entrance and parking, offering great potential for guests or rental income. Zoned Country Residential allowing for a variety of uses, including the possibility of adding a second dwelling. The property is fully fenced and features a massive workshop/garage, providing ample room for all your hobbies and equipment, as well as a 40' sea container for additional storage. Gorgeous gardens surround the home, showcasing a variety of fruit trees, berry bushes, herbs, vegetables, and perennial flowers. With two water sources and a ground water collection system, the property is well-equipped to maintain the lush grounds. Enjoy the peaceful, park-like setting, while still being just minutes from parks, shopping, and hiking trails. Come see for yourself the serenity and charm of this remarkable property! (id:39198)
Property Details
Interior
Features
Basement Floor
Storage
9'7'' x 5'11''Utility room
15'11'' x 5'11''Storage
12'4'' x 4'10''Exterior
Features
Parking
Garage spaces 9
Garage type -
Other parking spaces 0
Total parking spaces 9
Property History
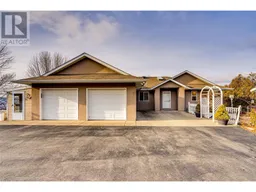 85
85