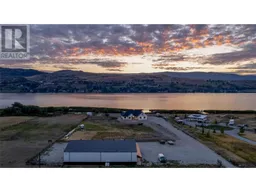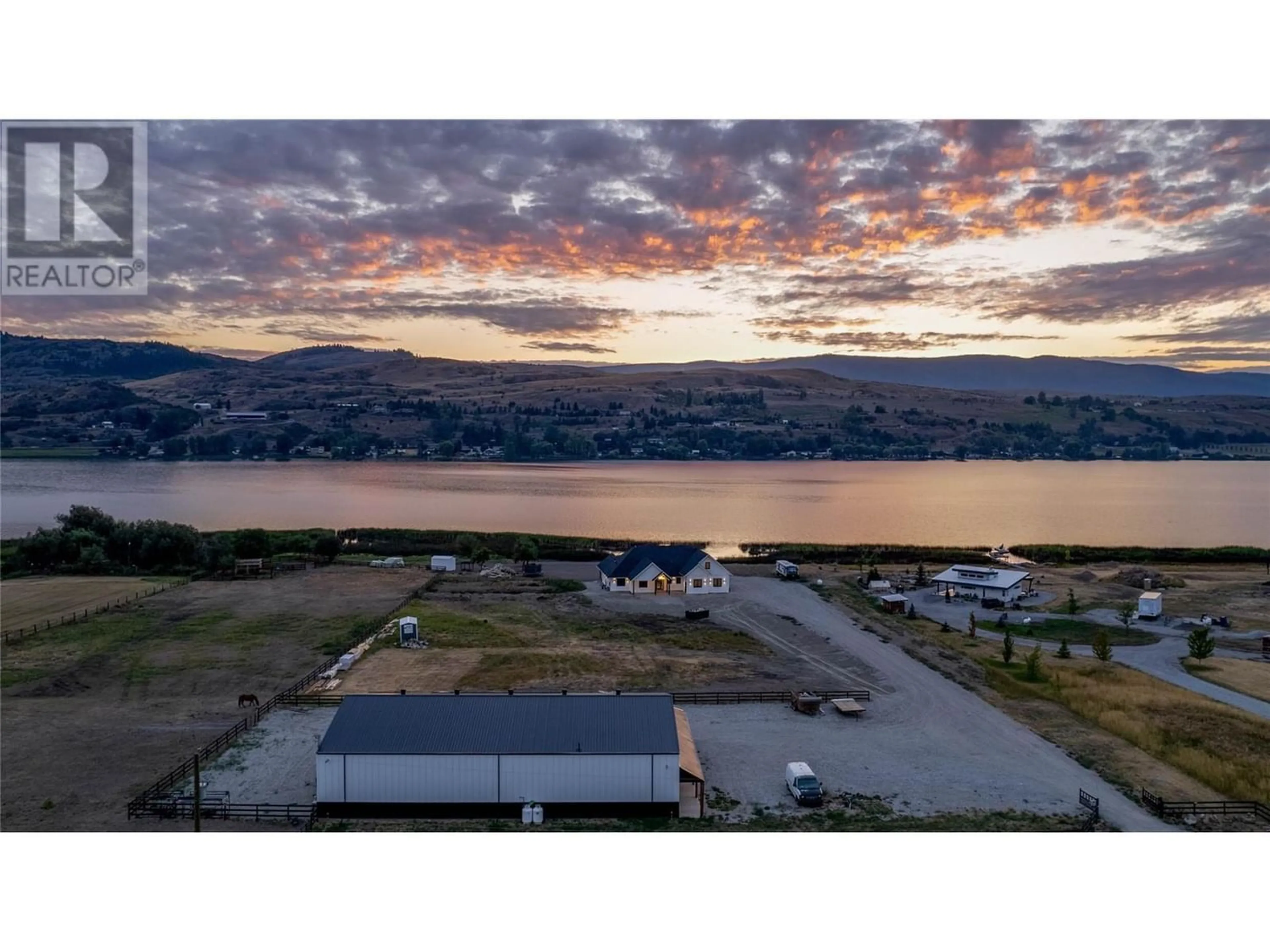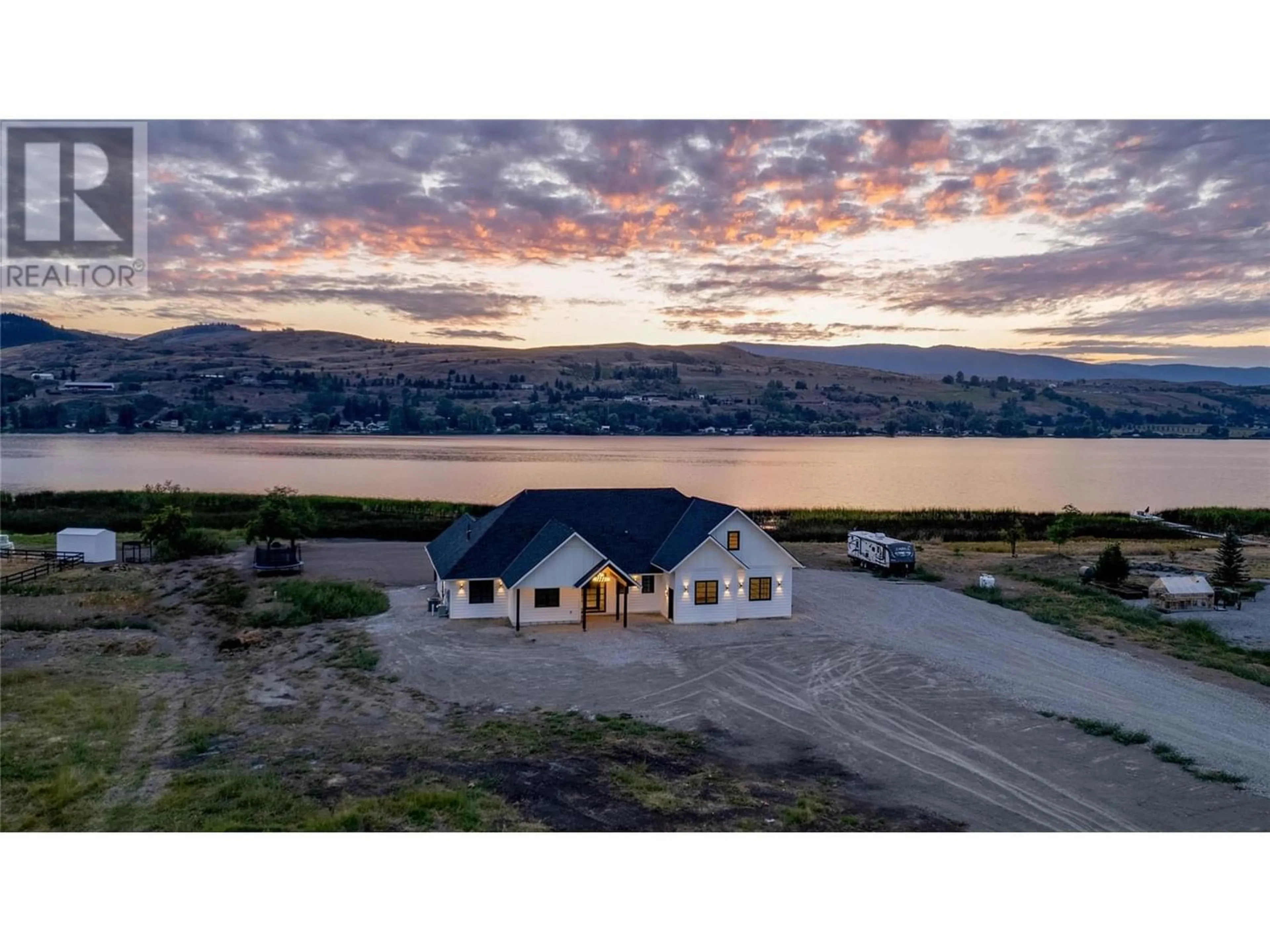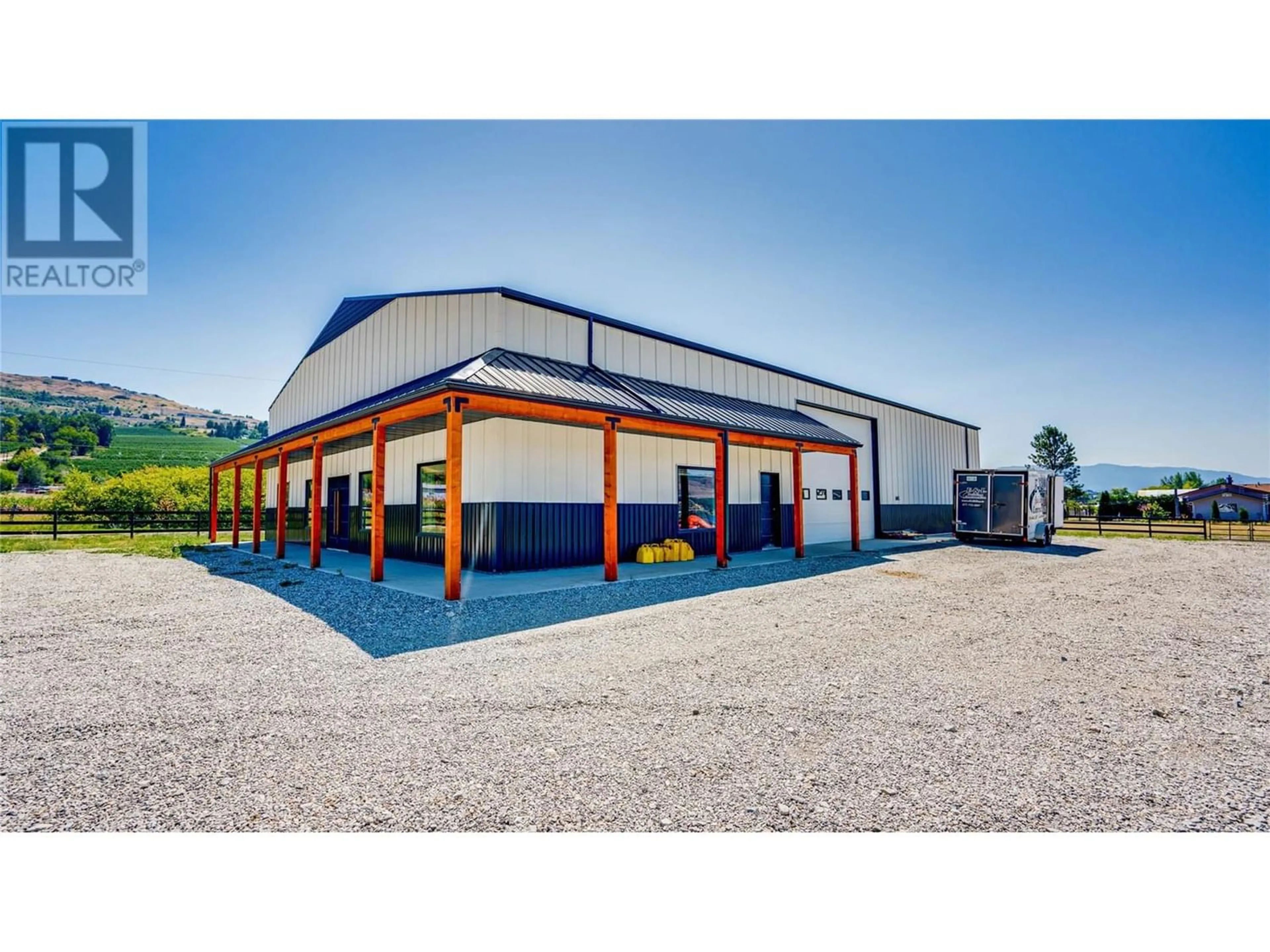7080 Heron Road, Vernon, British Columbia V1B3R6
Contact us about this property
Highlights
Estimated ValueThis is the price Wahi expects this property to sell for.
The calculation is powered by our Instant Home Value Estimate, which uses current market and property price trends to estimate your home’s value with a 90% accuracy rate.Not available
Price/Sqft$909/sqft
Est. Mortgage$12,884/mo
Tax Amount ()-
Days On Market235 days
Description
Welcome to the ultimate luxury waterfront acreage! This one-of-a-kind property sits on 6.65 acres of paradise and features a 5000sqft shop, 3300sqft home, tac shop, round riding area/circle pen, 2-acre paddock & horse shelter. As you enter the home, you will be immediately greeted by a dramatic box beam coffered ceiling, luxury vinyl flooring and lake views. The exceptional open concept floor plan is perfect for entertaining, with a unique sunken living room surrounding a sleek fireplace. A gourmet kitchen highlights an extraordinary waterfall featured island, quartz countertops, invisible stove top and custom pantry cabinetry. A lavish bar on the other side of the room make this space truly first-class. Down the hall are 3 bedrooms, a bathroom, and a custom mudroom. Prepare to be wowed by the phenomenal master bedroom overlooking the lake with floor-to-ceiling windows that will take your breath away. With two fireplaces, a stand-alone luxury tub, an oversized walk-in shower, a 12ft vanity, and heated towel bars, this master suite is pure opulence. The walk-in closet features custom cabinetry and leads to the laundry room with further customization, including a dog wash station. Above the main level, a loft area is perfect for a 5th bedroom or flex room. Double car garage features mudroom and storage. And if that's not enough, the 5000sqft heated shop features a suited area with 2 bedrooms/offices and a loft area. Pool installation is negotiable. 2nd home can be built. (id:39198)
Property Details
Interior
Features
Second level Floor
Bedroom
17'0'' x 26'0''Exterior
Features
Parking
Garage spaces 36
Garage type -
Other parking spaces 0
Total parking spaces 36
Property History
 70
70


