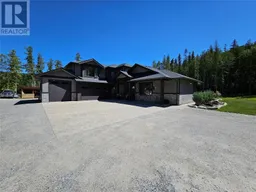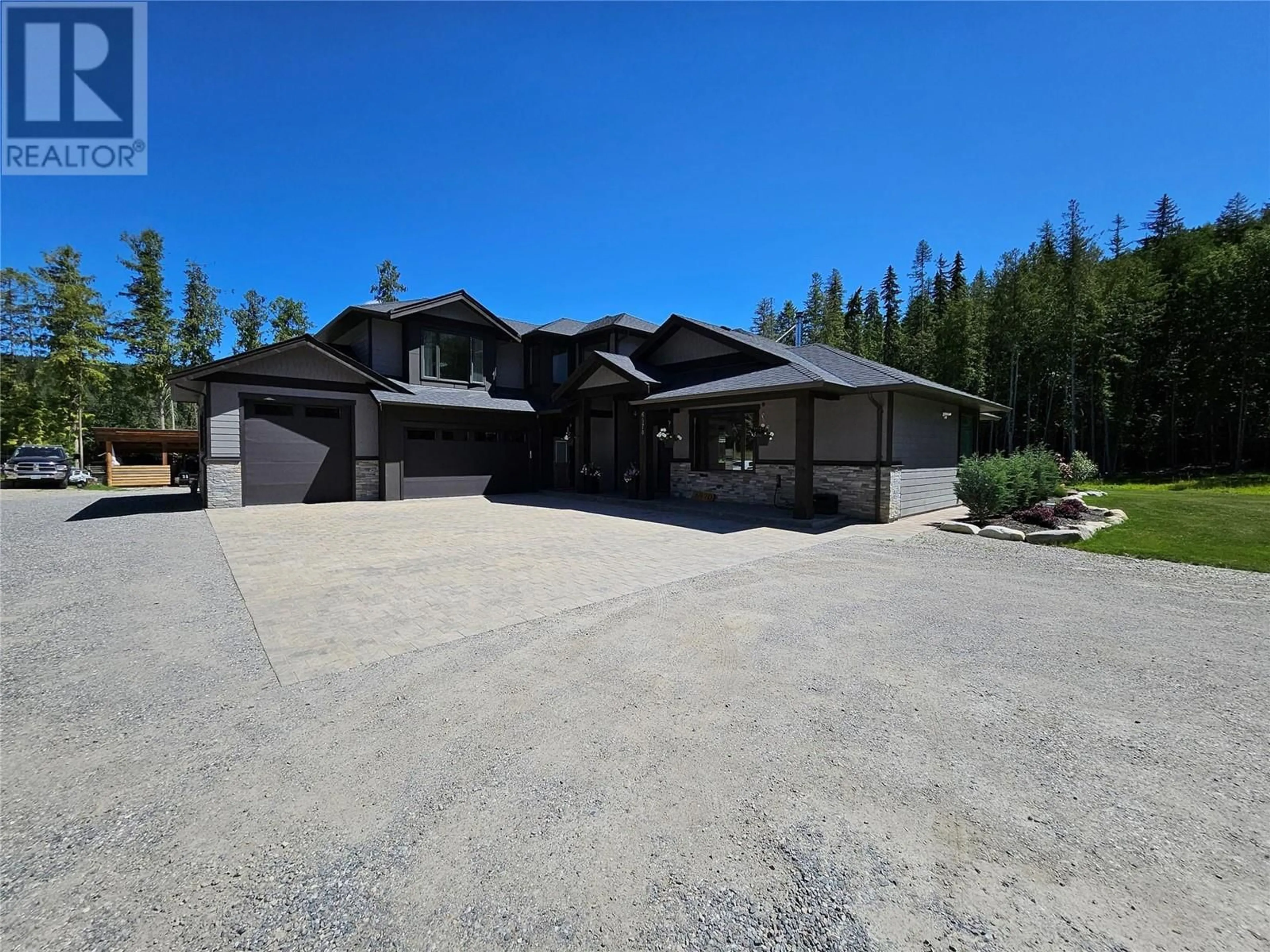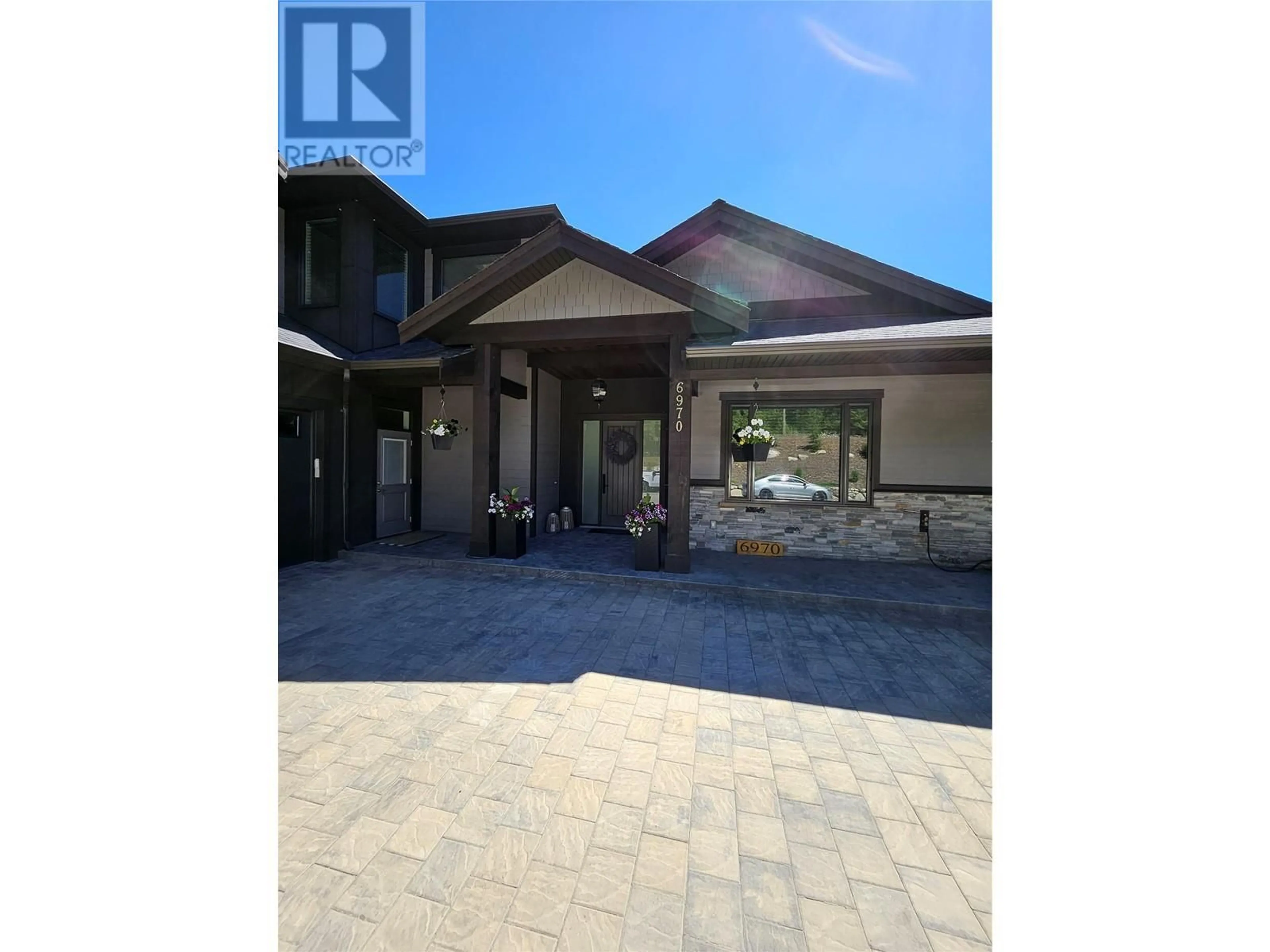6970 Tillicum Road, Vernon, British Columbia V1B3N9
Contact us about this property
Highlights
Estimated ValueThis is the price Wahi expects this property to sell for.
The calculation is powered by our Instant Home Value Estimate, which uses current market and property price trends to estimate your home’s value with a 90% accuracy rate.Not available
Price/Sqft$500/sqft
Days On Market74 days
Est. Mortgage$7,945/mth
Tax Amount ()-
Description
Welcome to 6970 Tillicum Road, a stunning 5-bedroom, 4-bathroom home nestled on a beautiful and peaceful acreage in the sought-after North BX area. Built in 2019, this modern home offers a tranquil retreat just minutes from nature's wonders and recreational opportunities. Step inside to discover a spacious and serene interior, designed with comfort and elegance in mind. The open-concept living area flows seamlessly into a gourmet kitchen, perfect for entertaining family and friends. Large windows throughout the home invite natural light and offer picturesque views of the surrounding landscape. The master suite is a true sanctuary, featuring a luxurious ensuite bathroom and ample closet space. Four additional bedrooms provide plenty of room for family, guests, or a home office. With four well-appointed bathrooms, morning routines will be a breeze for everyone. Outside, the property's expansive acreage offers endless possibilities. Enjoy the serenity of the nearby BX Creek Falls or take a short 15-minute drive to the SilverStar Mountain Resort and Sovereign Lake Nordic Centre for world-class skiing and outdoor activities. The level yard has sufficient space for a large workshop, or hobby farm buildings. The home also boasts a spacious 3-bay garage, perfect for storing vehicles, recreational equipment. A 5-foot crawl space provides additional storage solutions, ensuring that everything you need is conveniently at hand. (id:39198)
Property Details
Interior
Features
Second level Floor
Family room
21'0'' x 14'0''Bedroom
10'0'' x 11'10''Bedroom
15'2'' x 10'0''5pc Bathroom
15'2'' x 5'0''Exterior
Features
Parking
Garage spaces 10
Garage type Attached Garage
Other parking spaces 0
Total parking spaces 10
Property History
 98
98

