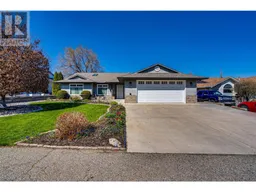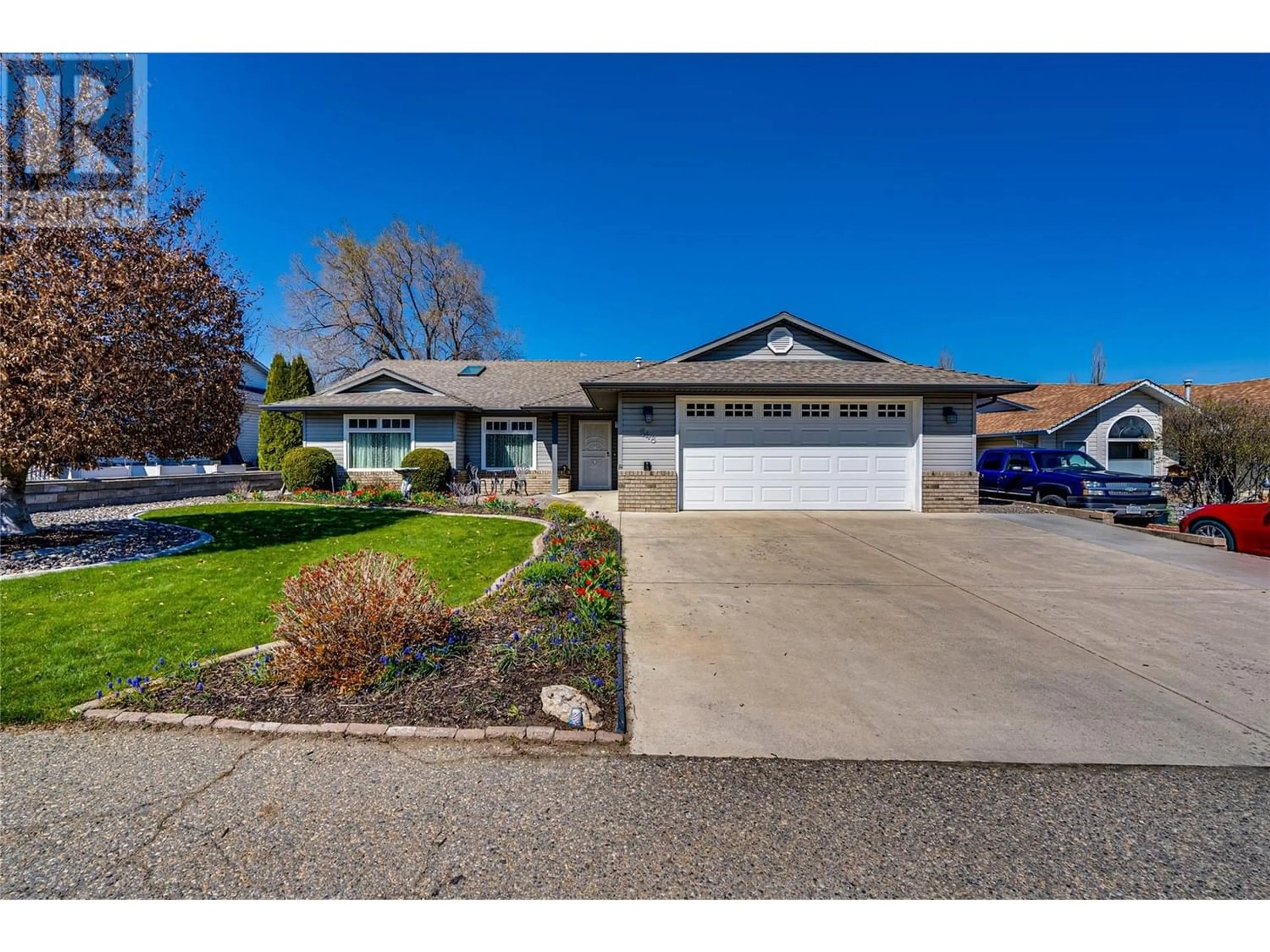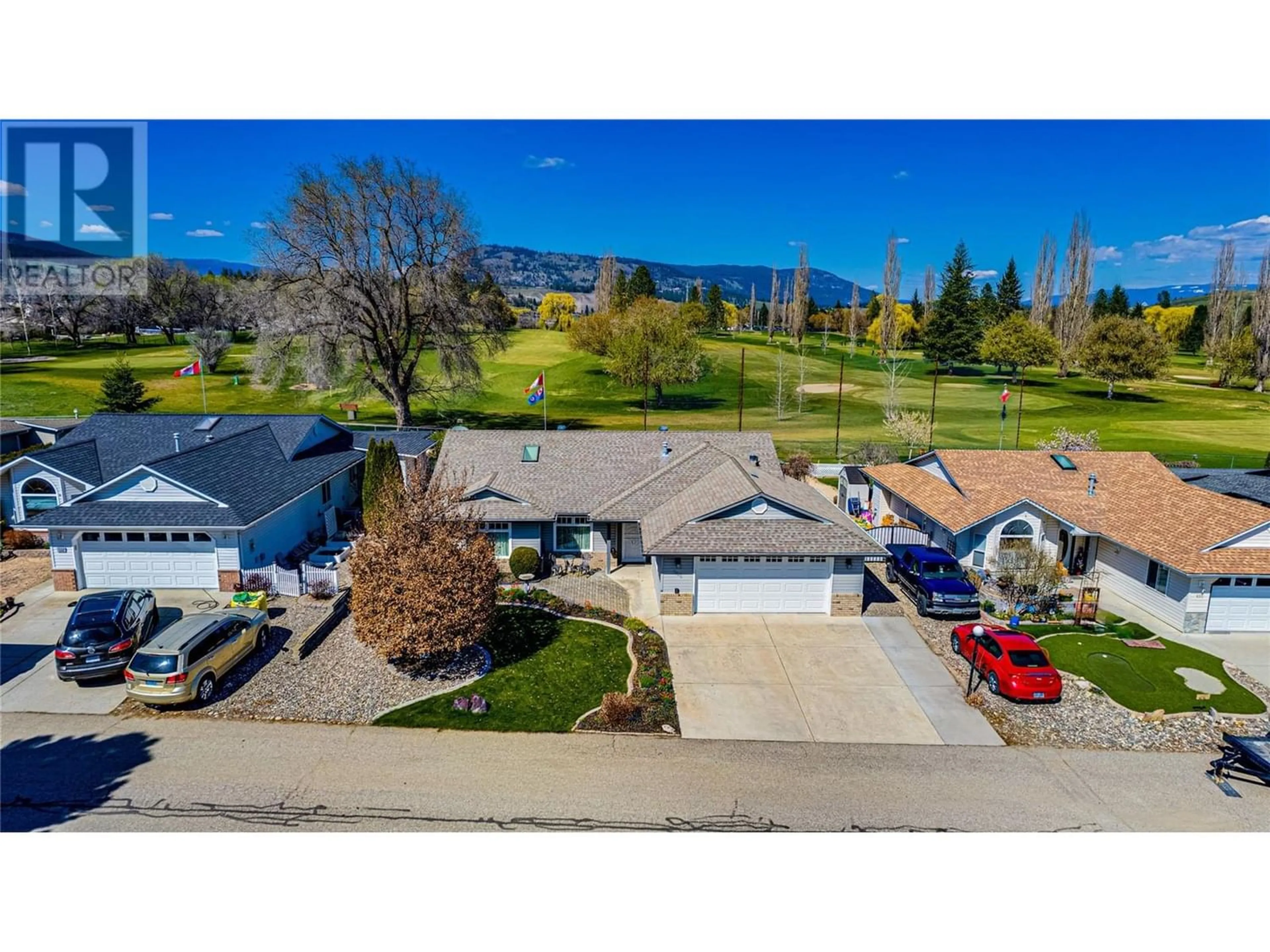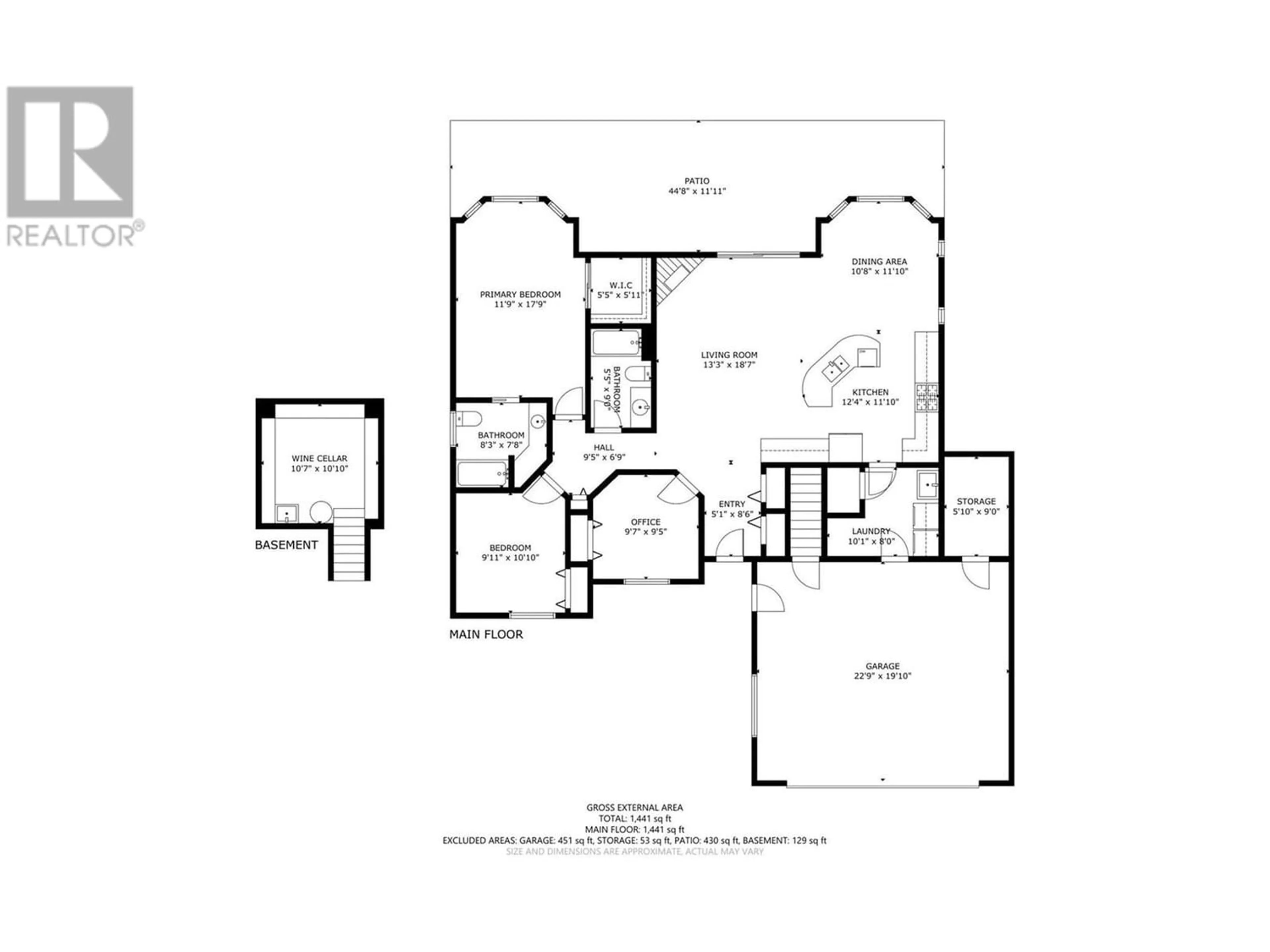648 6TH Avenue, Vernon, British Columbia V1H1Z1
Contact us about this property
Highlights
Estimated ValueThis is the price Wahi expects this property to sell for.
The calculation is powered by our Instant Home Value Estimate, which uses current market and property price trends to estimate your home’s value with a 90% accuracy rate.Not available
Price/Sqft$413/sqft
Days On Market96 days
Est. Mortgage$2,791/mth
Maintenance fees$346/mth
Tax Amount ()-
Description
Step into the enchanting embrace of this immaculately cared for 3-bedroom, 2-bathroom home nestled in the prestigious Desert Cove community. Radiating warmth and charm, this residence boasts an airy open-concept layout, elegant upgrades, and abundant natural light that dances throughout the space. The inviting primary bedroom features a walk-in closet and luxurious ensuite, providing a perfect retreat. Enjoy picturesque views of the golf course from your covered patio, surrounded by a beautifully landscaped yard bursting with colorful blooms and lush trees. With delightful touches like an expansive garage for all your toys and a cozy wine room, this home offers both luxury and comfort. Experience the full charm of Desert Cove living with access to the Rec Hall's amenities including a saltwater pool, hot tub, and various recreational facilities. Embrace a lifestyle of leisure and sophistication in this captivating 40+ Desert Cove oasis! (id:39198)
Property Details
Interior
Features
Basement Floor
Wine Cellar
10'7'' x 10'10''Exterior
Features
Parking
Garage spaces 5
Garage type -
Other parking spaces 0
Total parking spaces 5
Property History
 35
35


