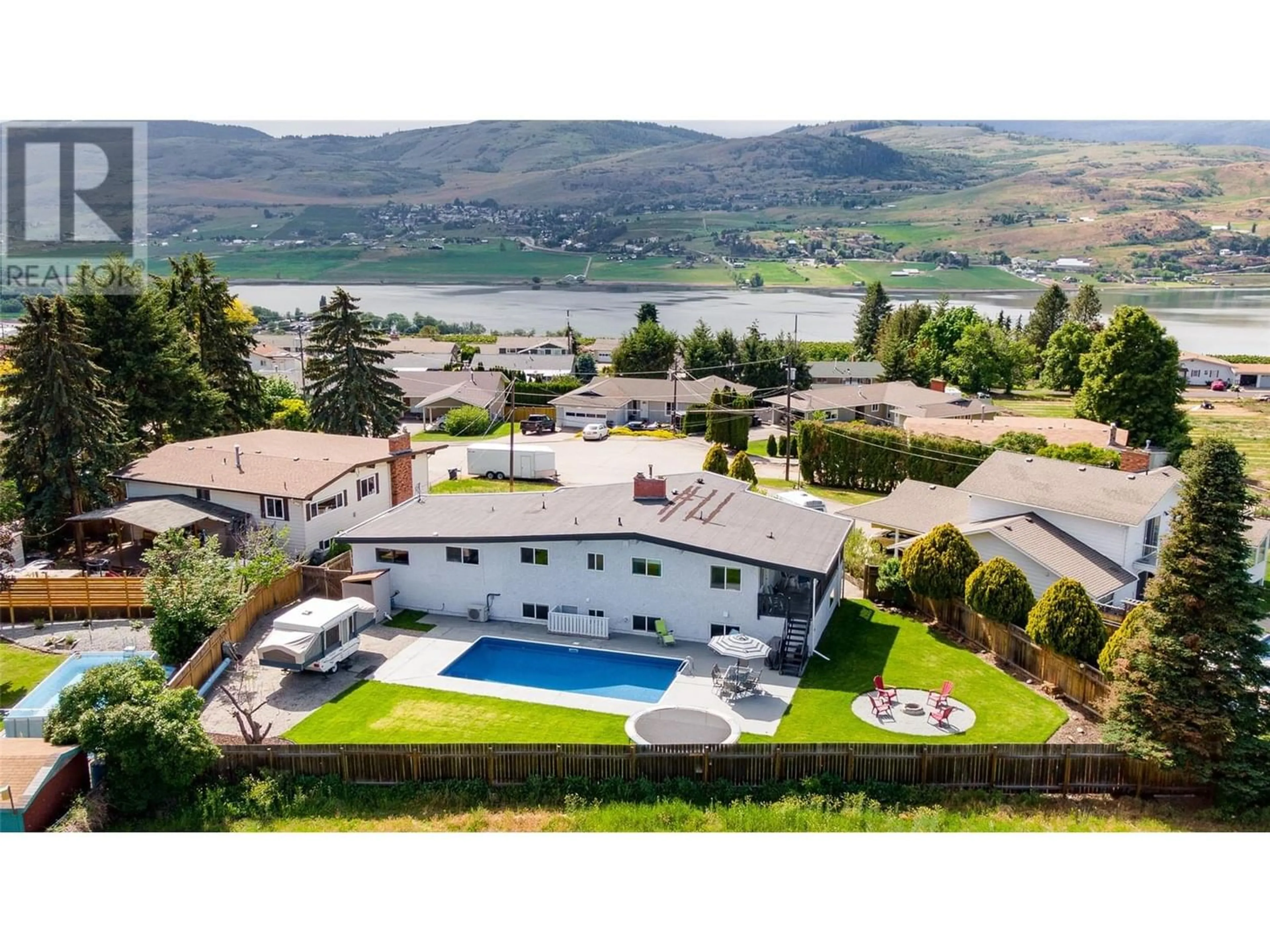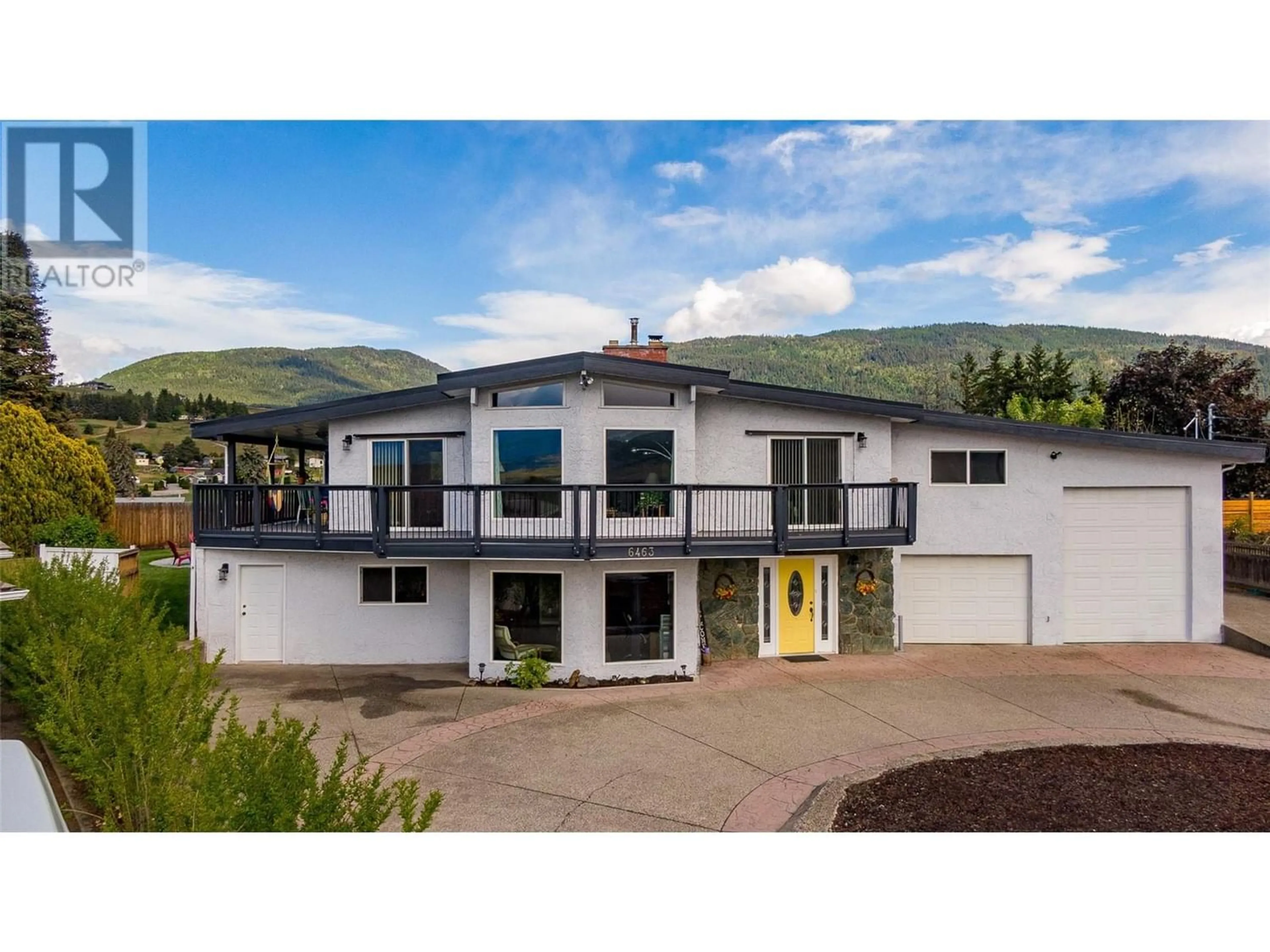6463 Carlton Road, Vernon, British Columbia V1B3T5
Contact us about this property
Highlights
Estimated ValueThis is the price Wahi expects this property to sell for.
The calculation is powered by our Instant Home Value Estimate, which uses current market and property price trends to estimate your home’s value with a 90% accuracy rate.Not available
Price/Sqft$292/sqft
Days On Market61 days
Est. Mortgage$3,775/mth
Tax Amount ()-
Description
Situated on a super quiet cul-de-sac surrounded by fields and orchards, this BX family provides both ample space and an idyllic lifestyle opportunity for family. Upstairs features the main living space with open concept kitchen-dining-living space and 4 bedrooms & 2 full baths. On the lower level you'll find several gathering spaces, another bedroom and a full bath. There's plenty of room to congregate or simply find a quiet corner. This lower floor is begging to be reimagined as a suite or intergenerational space. Views over North BX fields up to the Foothills are what you see when gathering at the firepit or sunning by & playing in the pool. Enjoy covered deck space in the shade on the north side of the home or capture the sunset over the Westside Hills from the front deck. Have an RV or toys? No problem...there's RV space in the back yard and along the side of the home as well as an oversized garage. The recent addition of heat pump technology, plenty of parking and a safe & quiet neighbourhood won't disappoint. With all this property has to offer it likely won't last long...book your viewing today!! (id:39198)
Property Details
Interior
Features
Lower level Floor
Living room
18'7'' x 13'3''Laundry room
21'4'' x 12'2''Foyer
16'1'' x 12'1''Bedroom
15'2'' x 12'0''Exterior
Features
Parking
Garage spaces 8
Garage type -
Other parking spaces 0
Total parking spaces 8
Property History
 37
37

