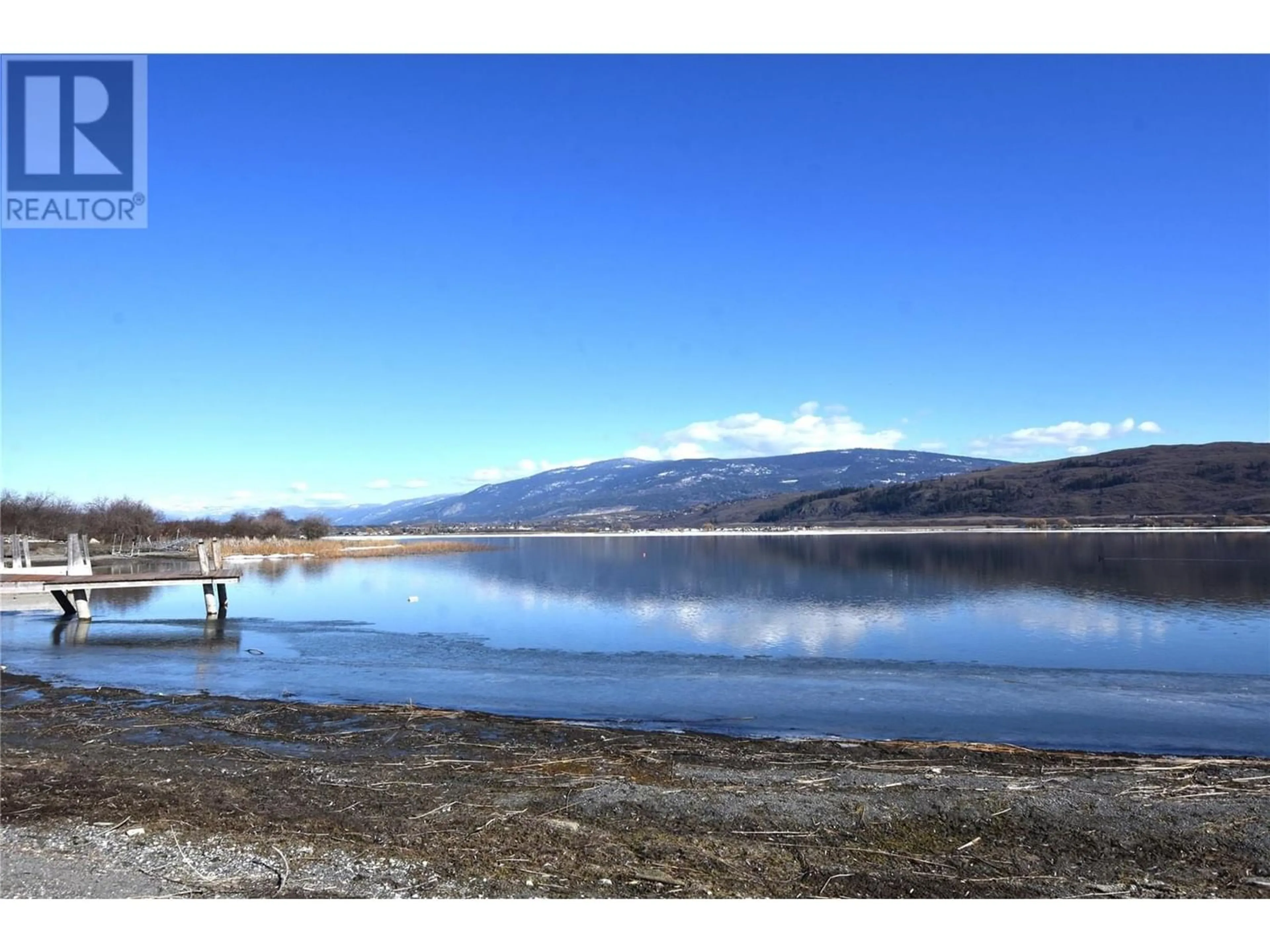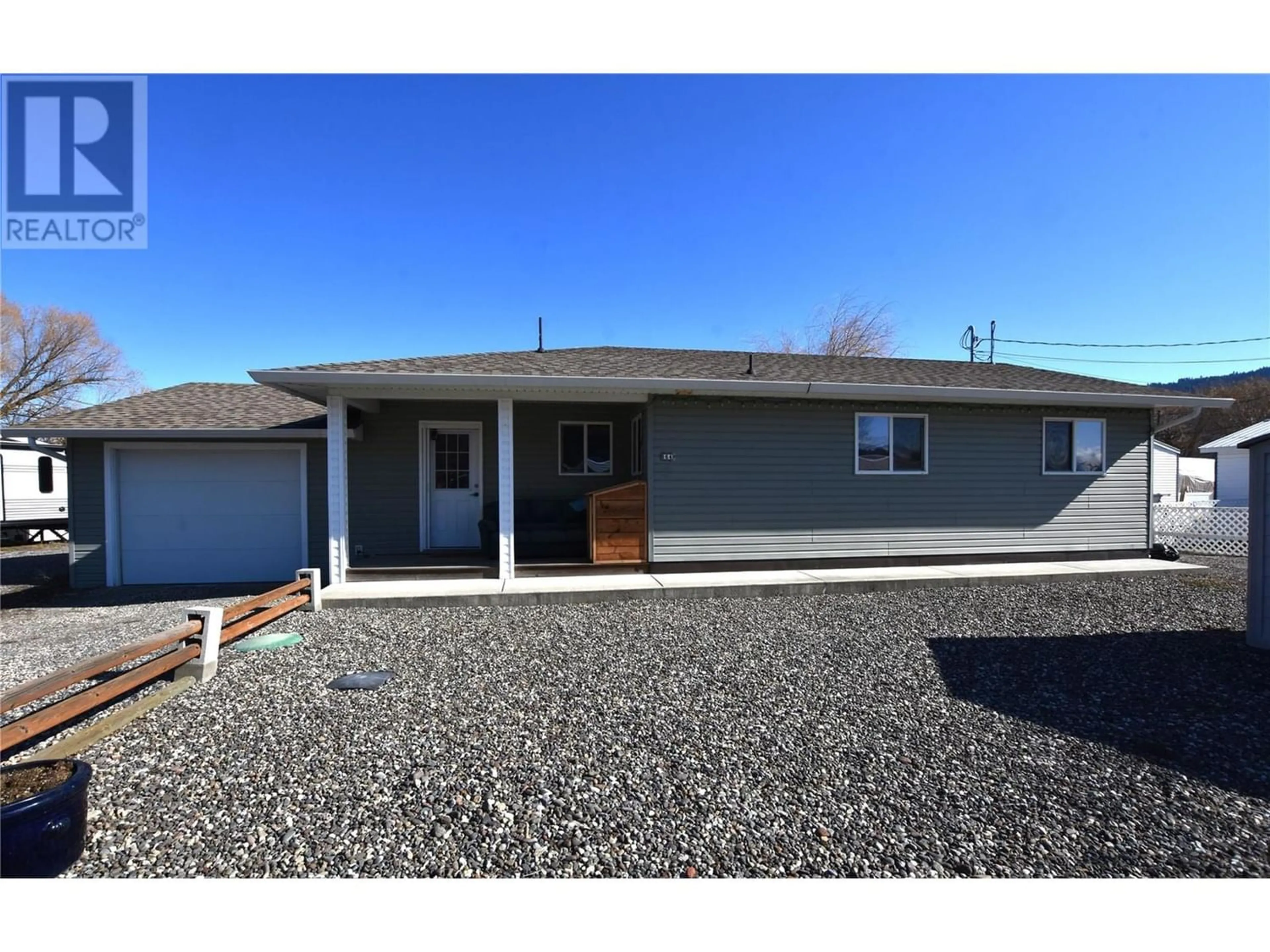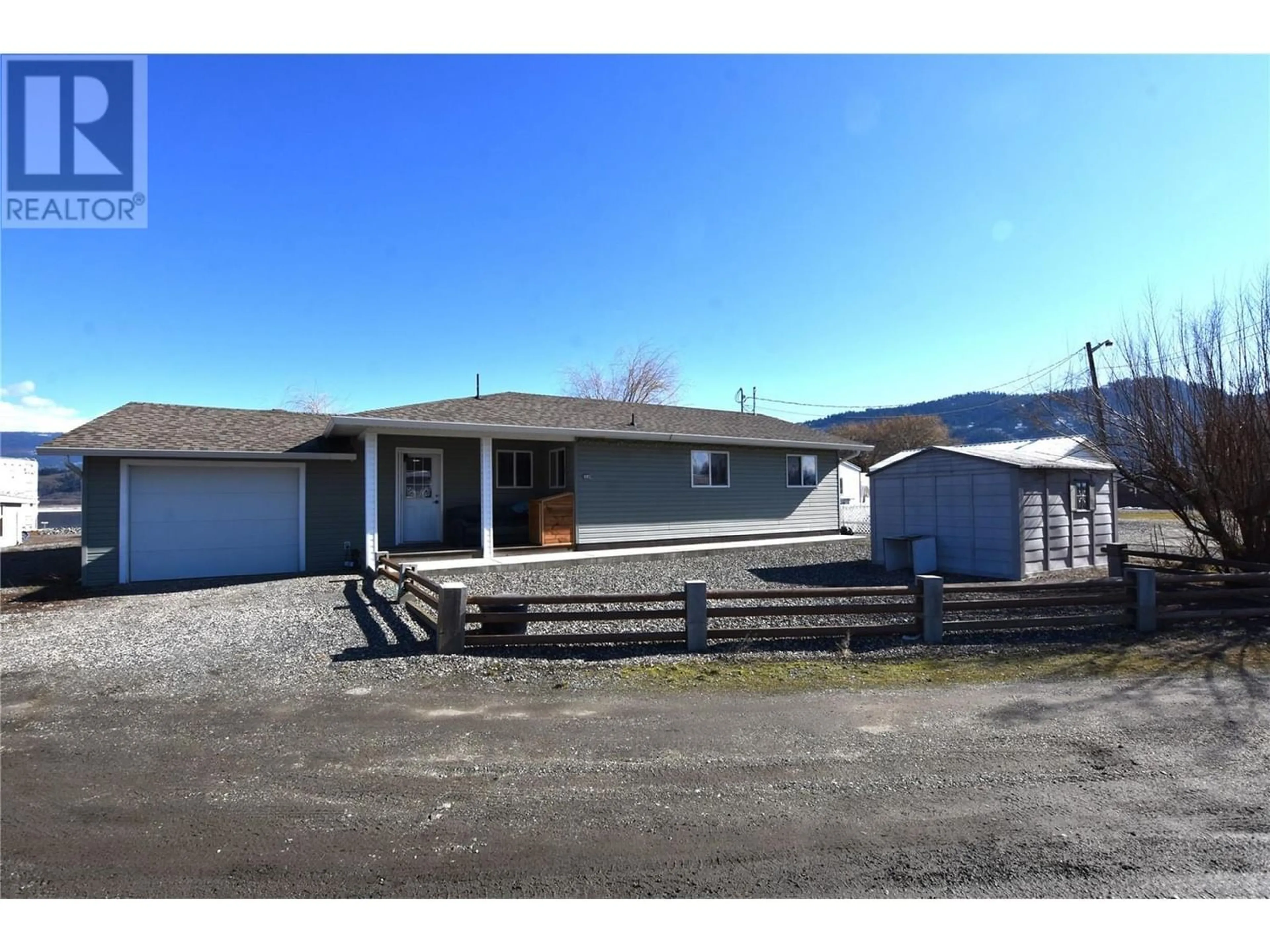64 Louis Estates Road, Vernon, British Columbia V1H2A6
Contact us about this property
Highlights
Estimated ValueThis is the price Wahi expects this property to sell for.
The calculation is powered by our Instant Home Value Estimate, which uses current market and property price trends to estimate your home’s value with a 90% accuracy rate.Not available
Price/Sqft$328/sqft
Days On Market159 days
Est. Mortgage$2,255/mth
Tax Amount ()-
Description
Welcome to 64 Louis Estates Road in Vernon BC. A beautiful 12 year old 2 bedroom 2 bathroom rancher home with 50 feet of prime Okanagan waterfront. Generous sized bright white kitchen with cabinets that go right to the ceiling & a double oven. Dining beside the kitchen with sliders out to the patio for ease of BBQ'ing. Large living room with a cozy pellet stove to take the chill off on those cool mornings and french doors out to a covered patio where you can enjoy your morning coffee with a fabulous lakeview. The master bedroom will easily fit a king sized bed and is complete with a walk in closet and a 3 piece en-suite. There is also a detached studio/recreation room - a great space for those that quilt or paint or??? Other features include an attached single car garage, 2 sheds, heated flooring in the living room area of the home, hot water tank 2017, 30 AMP RV plug, 200 amp service. Annual lease amount is $7000 due and payable on April 1st. Lease amount is reviewed and adjusted every 5 years. Beautiful location approximately 15 minutes from town. Residential use only no rentals allowed. This is an unregistered (Buckshee) lease no conventional financing available. An affordable opportunity to own a waterfront home in the Okanagan. (id:39198)
Property Details
Interior
Features
Main level Floor
Laundry room
4'0'' x 3'0''Hobby room
15'11'' x 22'11''4pc Bathroom
Bedroom
10'0'' x 9'3''Exterior
Features
Parking
Garage spaces 4
Garage type Attached Garage
Other parking spaces 0
Total parking spaces 4
Property History
 40
40 44
44


