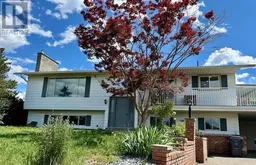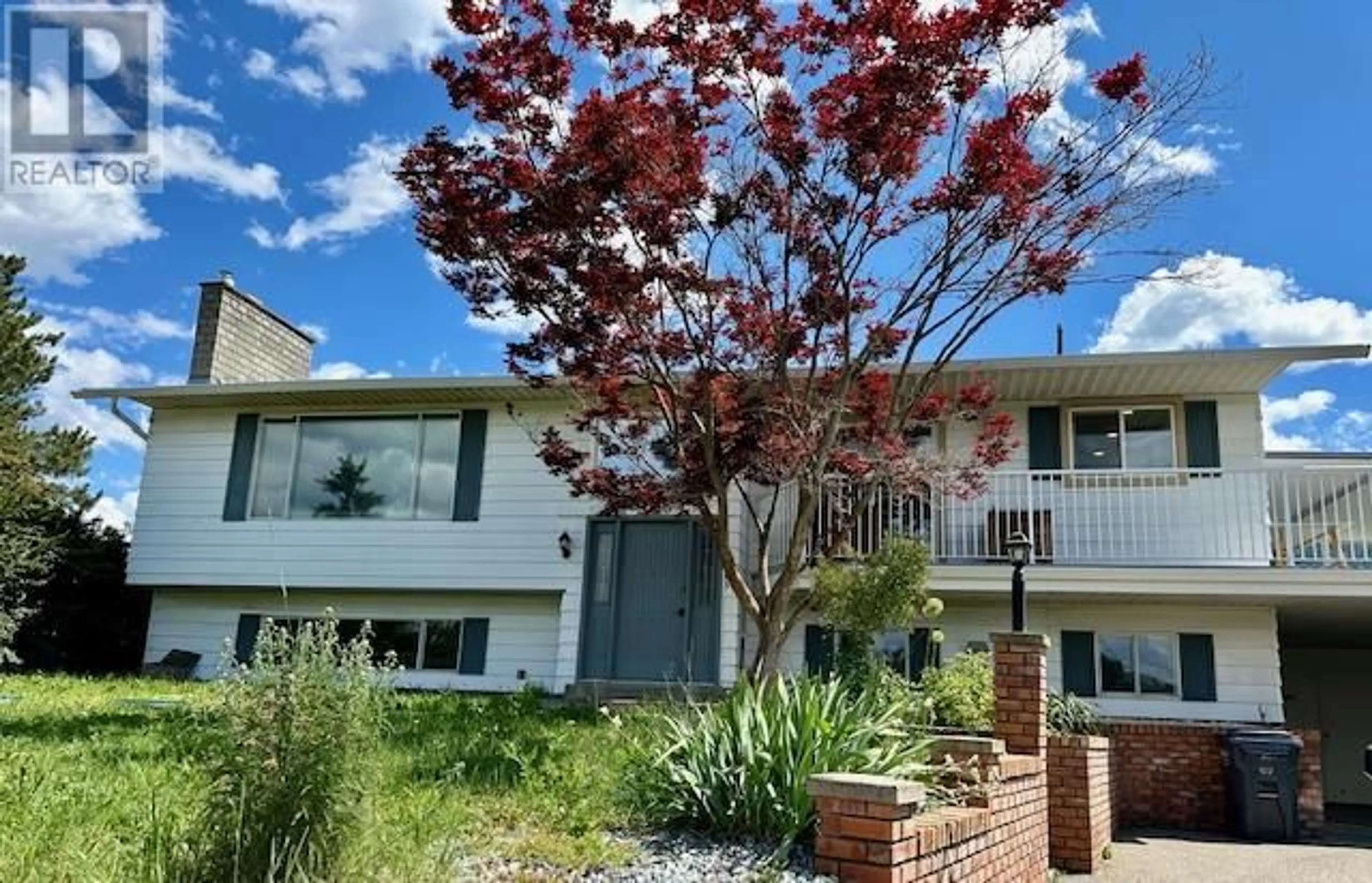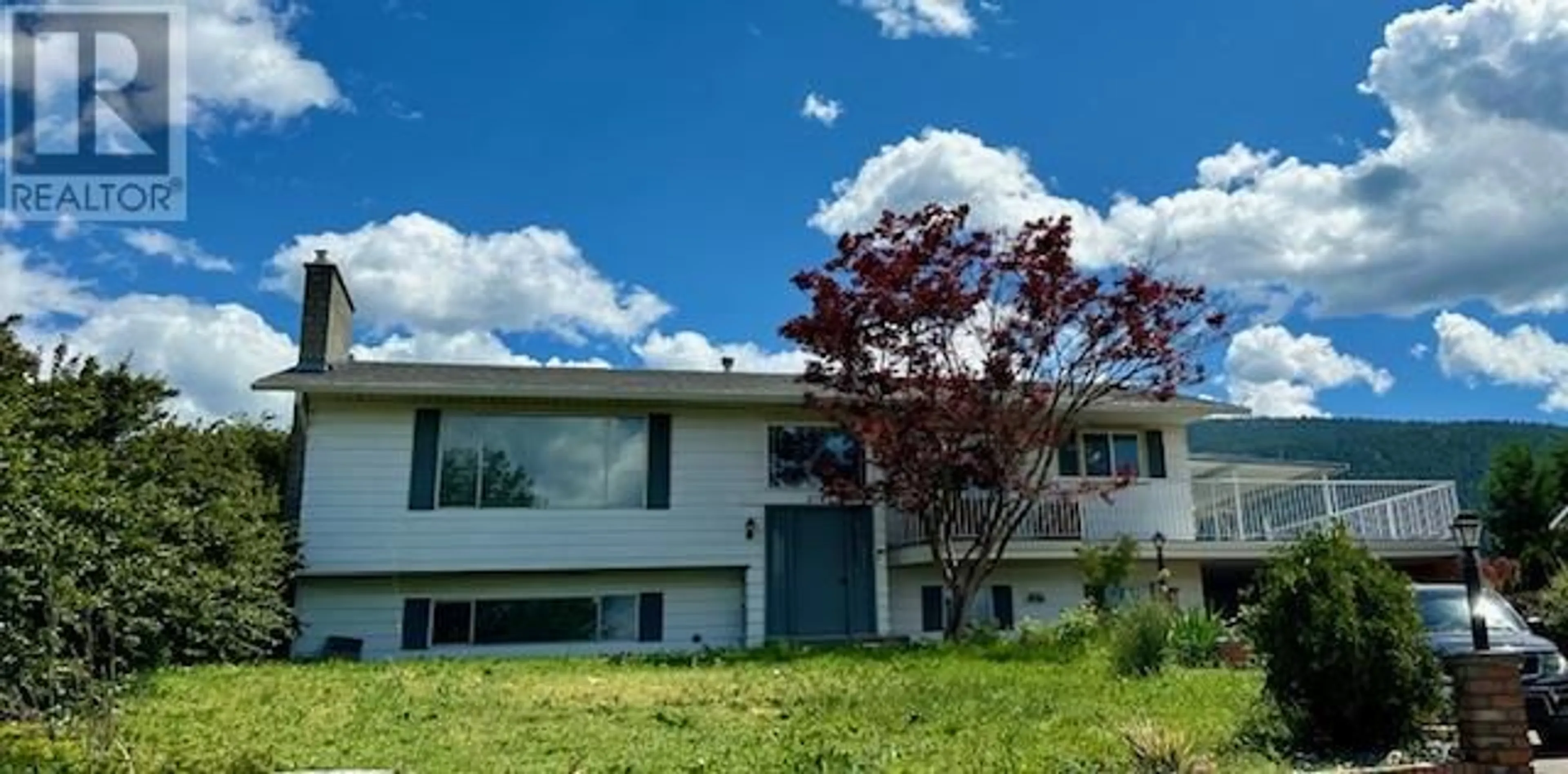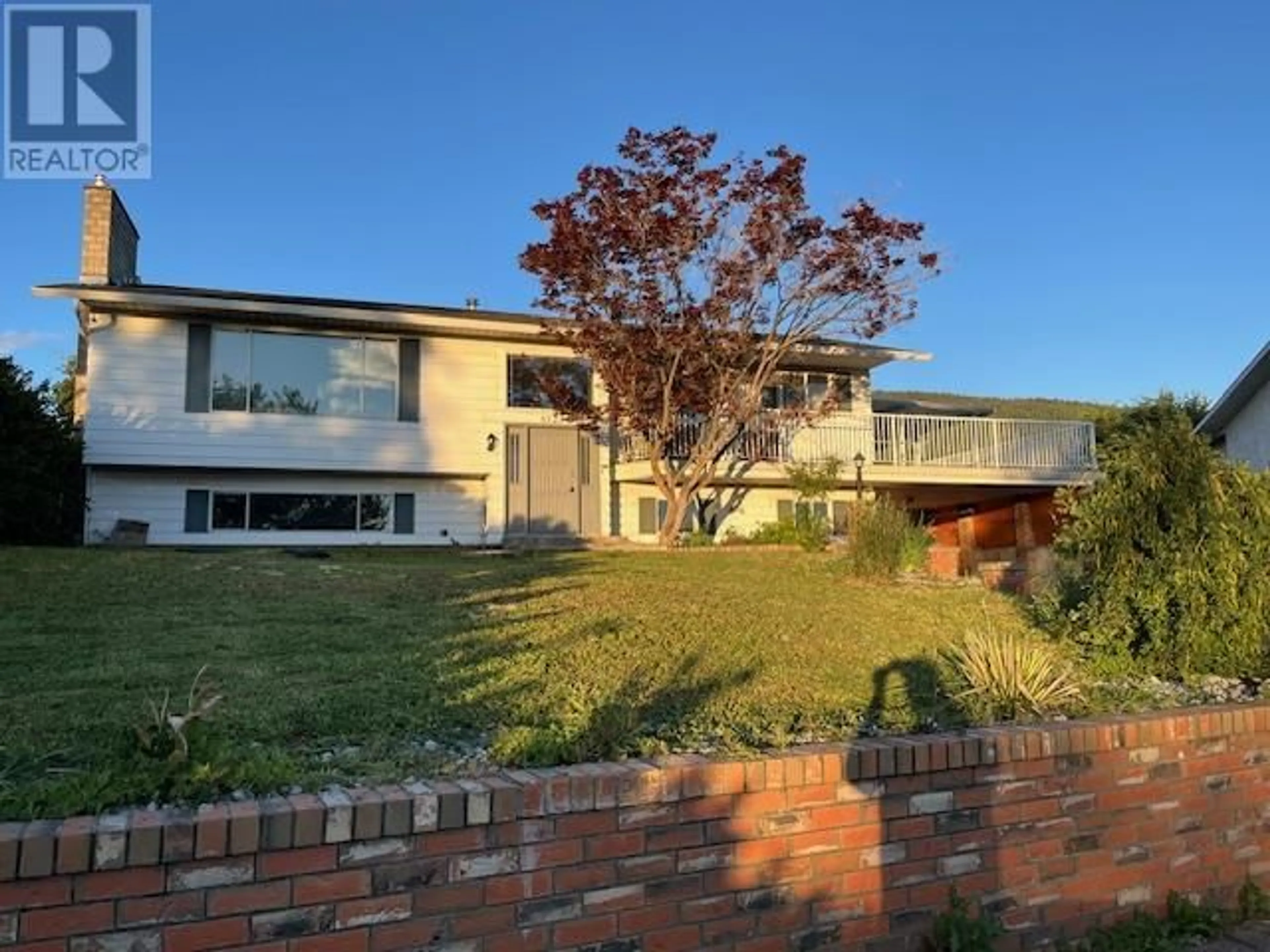5723 Richards Crescent, Vernon, British Columbia V1B3R1
Contact us about this property
Highlights
Estimated ValueThis is the price Wahi expects this property to sell for.
The calculation is powered by our Instant Home Value Estimate, which uses current market and property price trends to estimate your home’s value with a 90% accuracy rate.Not available
Price/Sqft$330/sqft
Est. Mortgage$3,391/mo
Tax Amount ()-
Days On Market162 days
Description
FAMILY FAMILY FAMILY!! This 5 bedroom 3 bath home is crying out for its new family. Located on a large, north BX lot on a very safe, family-friendly crescent, this property aims to please. There's generous parking and a good amount of space for recreation vehicles. The backyard has potential to be a play oasis with multiple levels, room for equipment AND a pool in which to enjoy the Okanagan summer heat!! Walking distance to elementary school and the school bus pick up is about 2 minutes away. Close to town, BX biking and walking trails, & Silver Star skiing. The large partly-covered upper deck with sweeping valley views is the place to hang out and capitalize on indoor-outdoor living...Give this home a chance to see if your family might be the next fit...the location and bones of this property won't disappoint. NB: Interior photos have been virtually staged for inspiration. (id:39198)
Property Details
Interior
Features
Basement Floor
Recreation room
11'2'' x 20'8''Laundry room
8'10'' x 10'1''Kitchen
12'8'' x 17'1''Bedroom
10'6'' x 10'1''Exterior
Features
Parking
Garage spaces 2
Garage type -
Other parking spaces 0
Total parking spaces 2
Property History
 17
17


