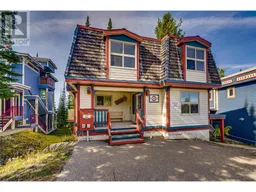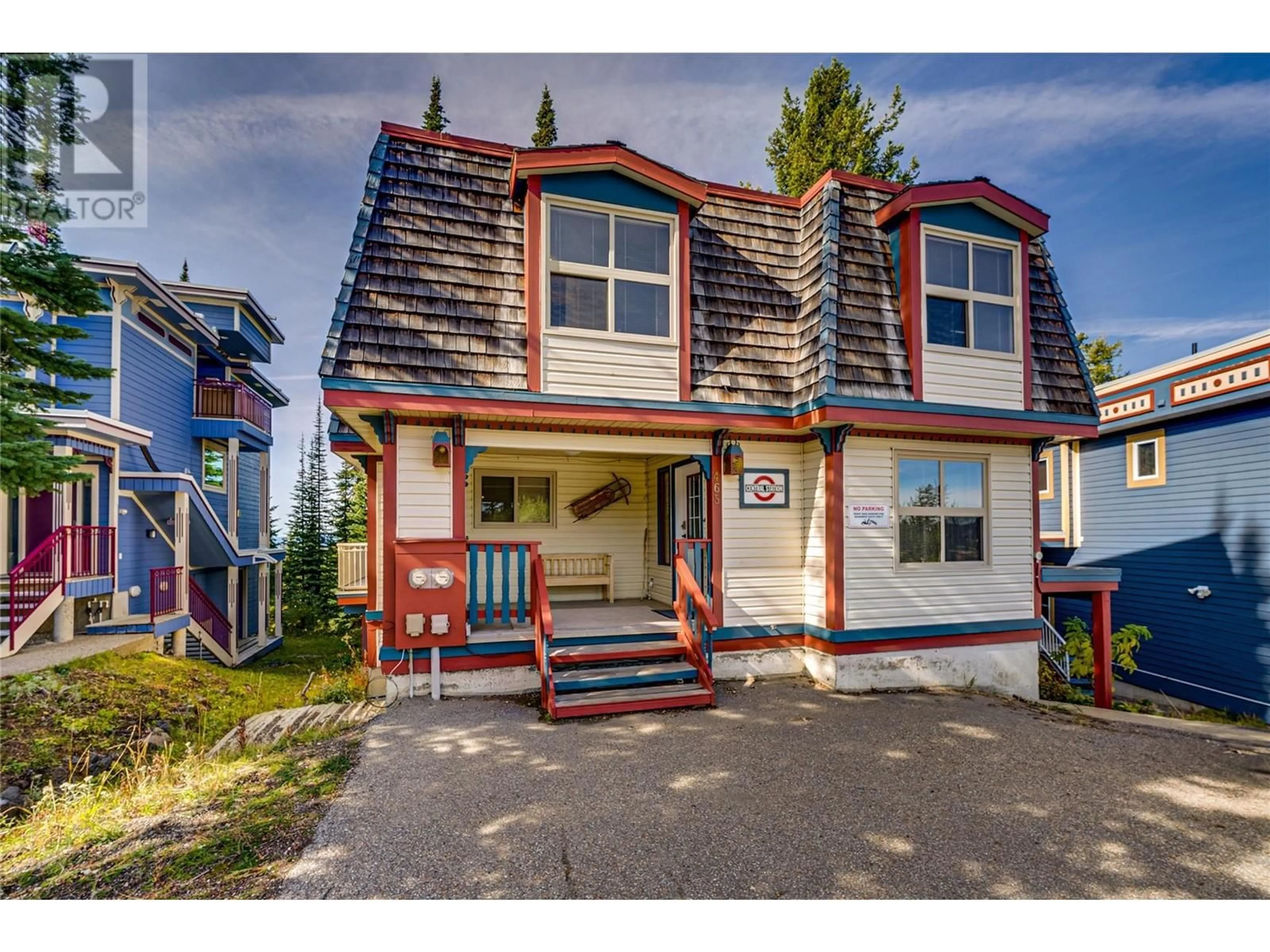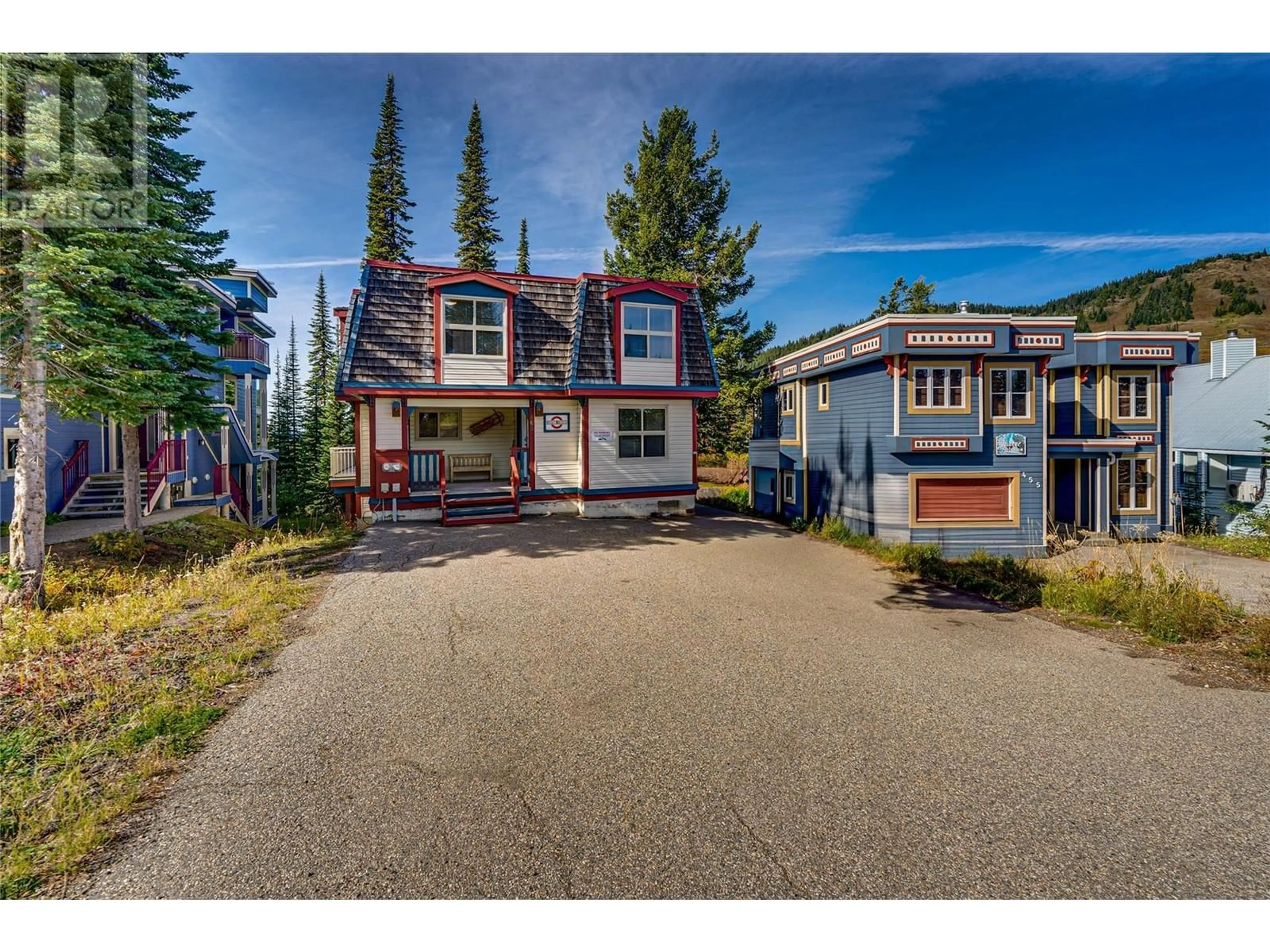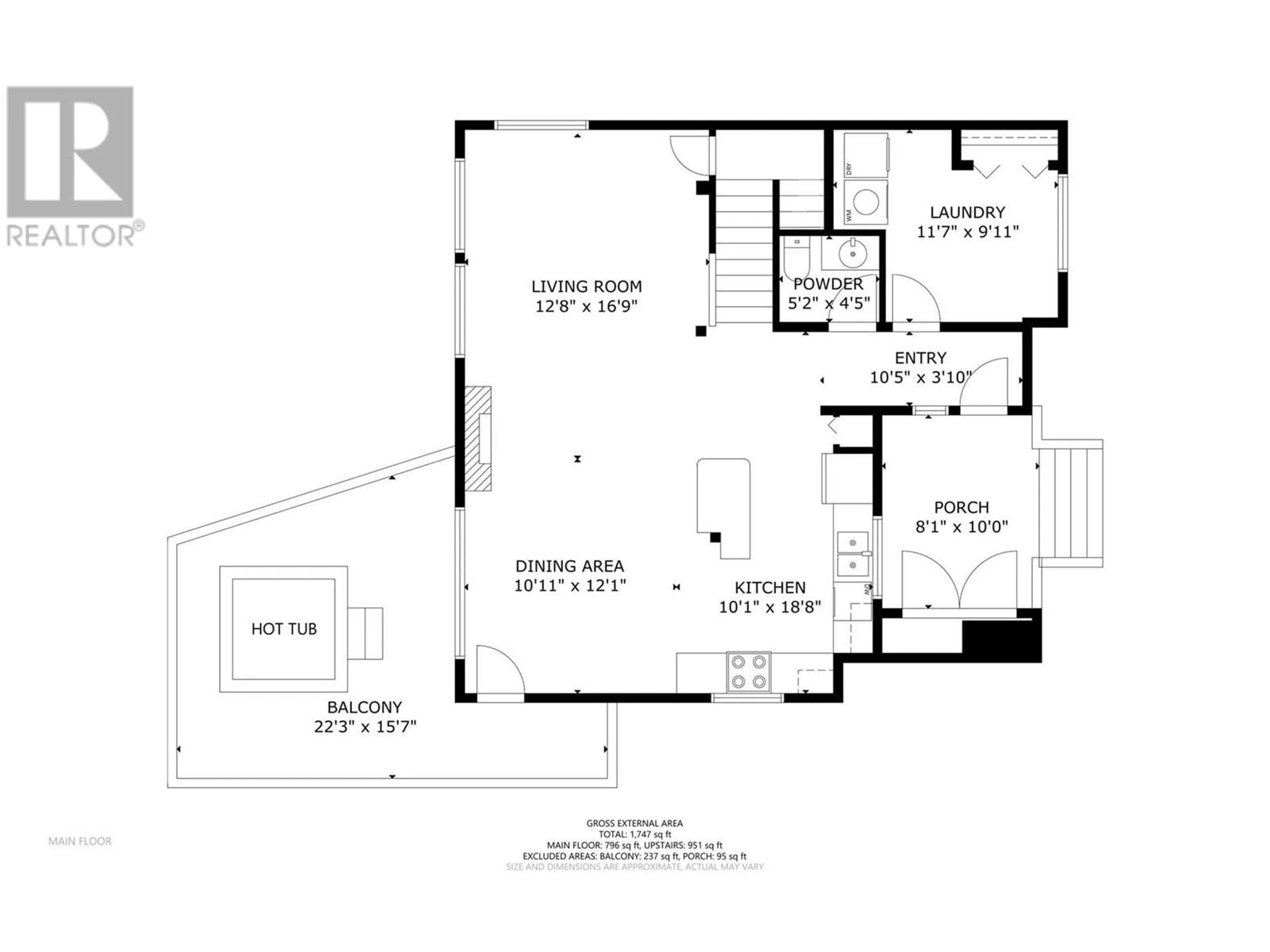465 Silver Queen Road Unit# A, Vernon, British Columbia V1B3Y9
Contact us about this property
Highlights
Estimated ValueThis is the price Wahi expects this property to sell for.
The calculation is powered by our Instant Home Value Estimate, which uses current market and property price trends to estimate your home’s value with a 90% accuracy rate.Not available
Price/Sqft$495/sqft
Est. Mortgage$3,603/mo
Tax Amount ()-
Days On Market25 days
Description
Enjoy the magic of Silver Star Mountain Resort and make this fabulous 4 bedroom / 3 bathroom mountain retreat yours for this winter. Located in the highly desirable Knoll area of Silver Star, this home is an easy walk to and from the main village area. It's also close to tubing and skating, and allows for easy ski-in from the Silver Queen and ski-out to Silver Star village with access to the gondola or Comet 6-Pack Express. Featuring a large open concept kitchen, living, dining room area, this home is great for family gatherings or multi-family vacations. With 4 large bedrooms all on the upper floor no one will feel like the odd one out. A large flat driveway allows for 4 vehicles and easy arrival / access to the home. This home has rented very well for the owners over the years and they would prefer existing bookings be honoured for this winter. There is a seperate stratified suite in the basement of this home that is not part of this sale. (id:39198)
Property Details
Interior
Features
Second level Floor
Full bathroom
6'8'' x 7'10''Full bathroom
7'0'' x 8'3''Bedroom
11'1'' x 12'1''Bedroom
12'11'' x 9'10''Exterior
Features
Parking
Garage spaces 4
Garage type Surfaced
Other parking spaces 0
Total parking spaces 4
Condo Details
Inclusions
Property History
 48
48


