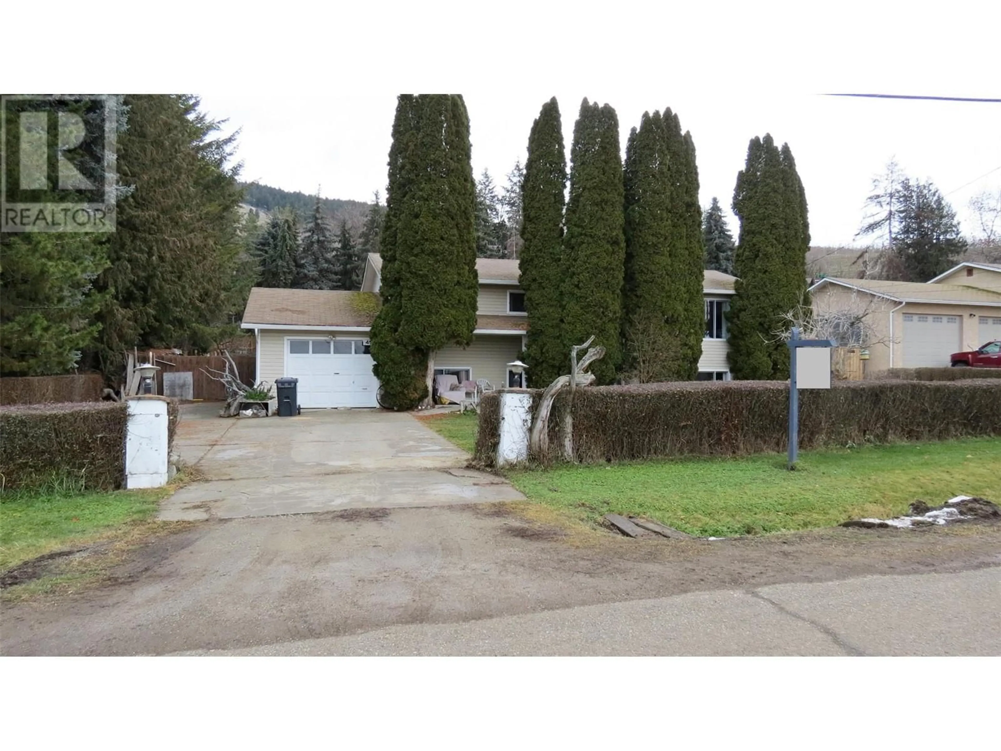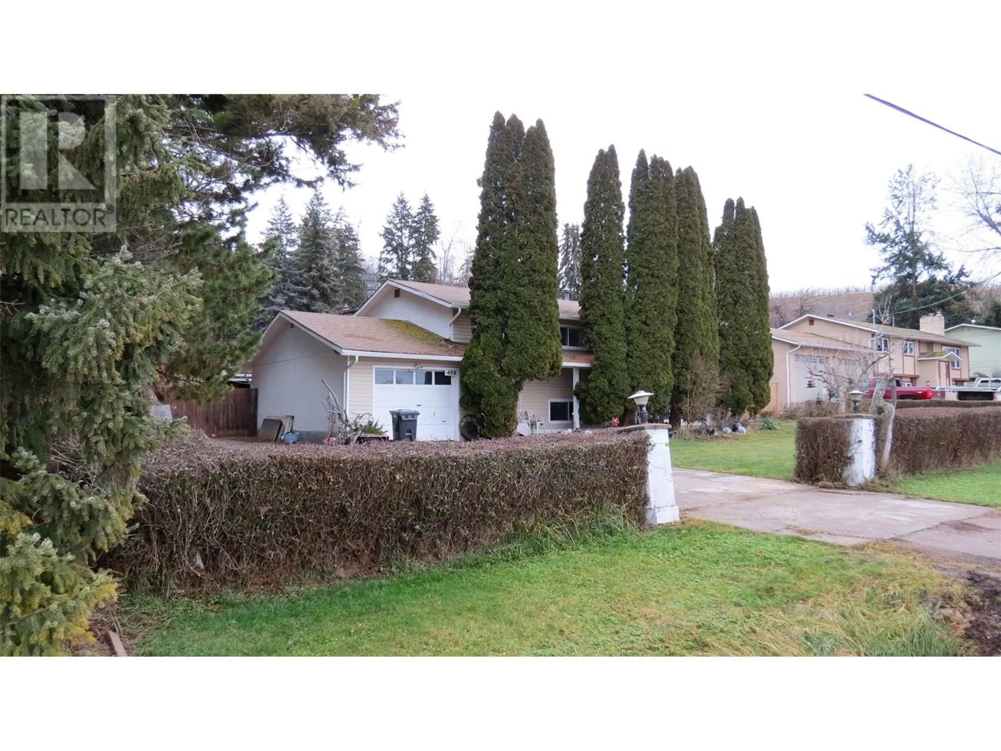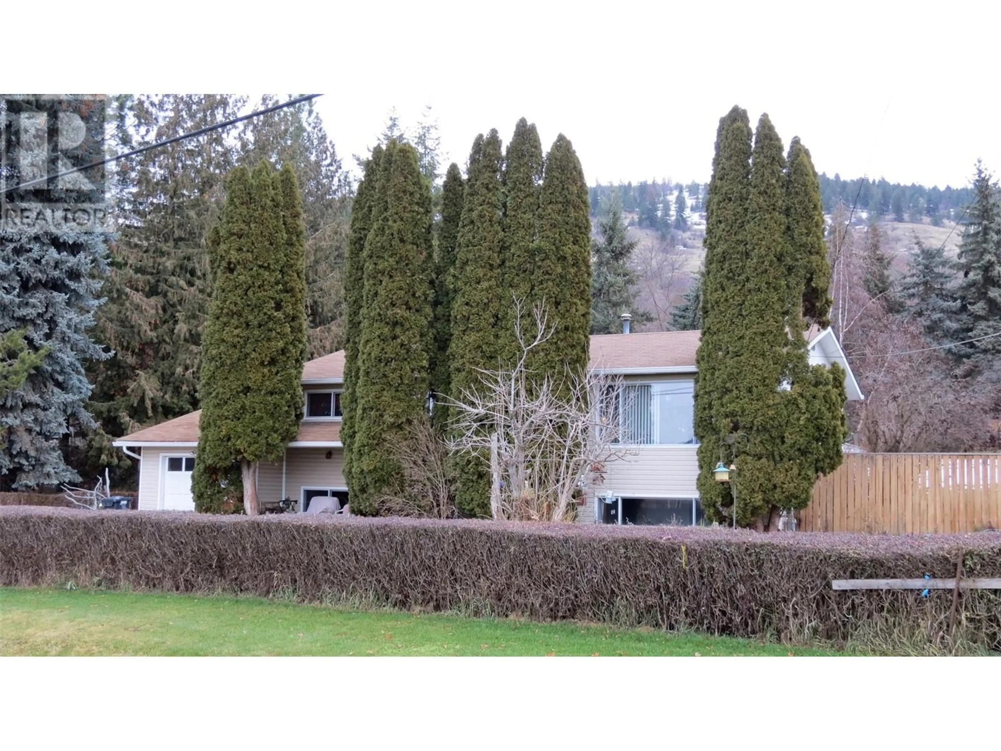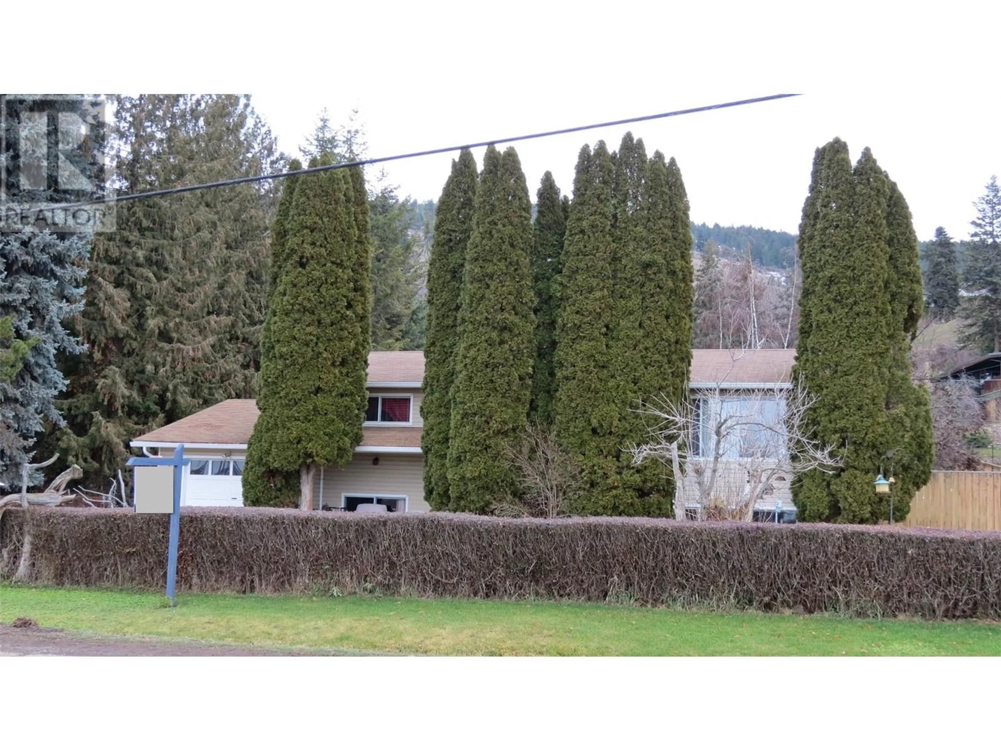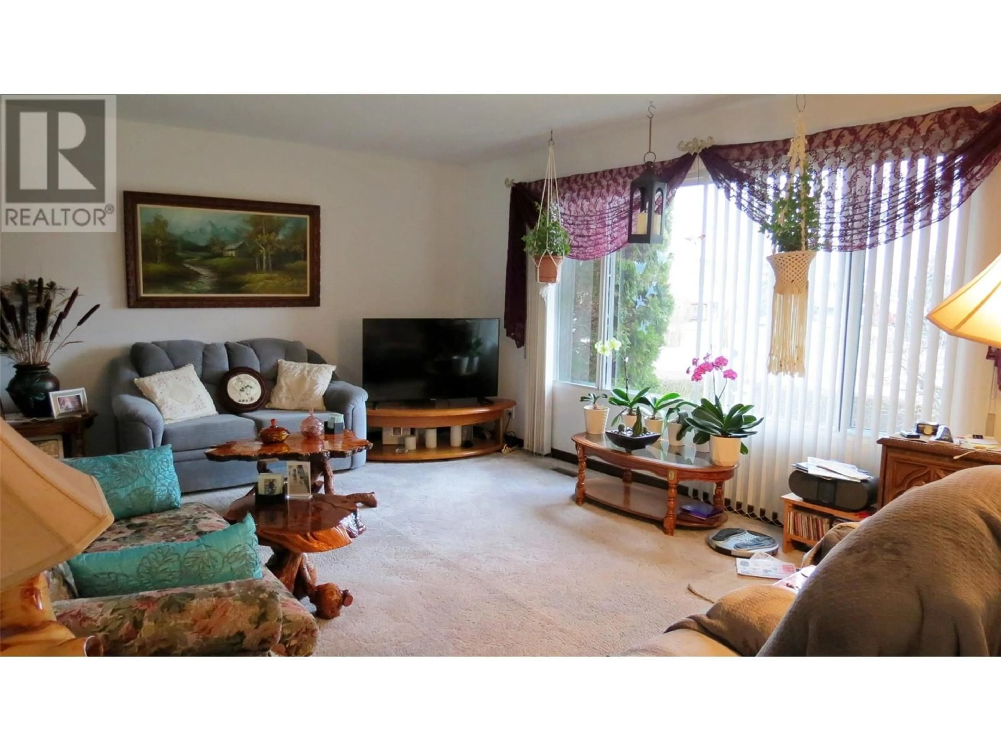459 Pottery Road, Vernon, British Columbia V1B3A8
Contact us about this property
Highlights
Estimated ValueThis is the price Wahi expects this property to sell for.
The calculation is powered by our Instant Home Value Estimate, which uses current market and property price trends to estimate your home’s value with a 90% accuracy rate.Not available
Price/Sqft$281/sqft
Est. Mortgage$3,221/mo
Tax Amount ()-
Days On Market1 day
Description
A diamond in the rough; properties & lifestyle opportunities do not come up often. Rural country BX living yet just outside the Vernon city limits. Nestled in the desirable South BX neighbourhood, this home sits on 0.46acres & is the place you have been waiting for, it is a diamond in the rough! This 5 bed, 2 bath home offers 2500+sqft. The main level features a good sized kitchen with eating nook which provides access to the 24X16ft deck, an open dining room flowing into the spacious living room. The primary bedroom, 2 more bedrooms & the main 4pc bath complete the main level. The basement offers 2 more beds, a 3pc bath, a large storage/mechanical room and a spacious laundry room which has access to the garage. Additional highlights include a 20X10ft garden shed in the back yard, plenty of parking & RV space, & a fully fenced yard for kids & pets. The rest of the back yard is open land & is waiting for your ideas, the area is perfect for gardening, adding a swimming pool, adding a shop/garage or whatever you can dream of. Conveniently located close to Hillview Elementary & VSS schools, parks, Silver Star, recreations & shopping; enjoy the family friendly neighbourhood & friendly rural atmosphere. The Home & property need cosmetic updates, but once done it would make a great family home & a super investment, bring your ideas & start making your new family memories! (id:39198)
Property Details
Interior
Features
Basement Floor
Bedroom
12'7'' x 11'0''Other
27'1'' x 13'1''Other
20'4'' x 11'2''Laundry room
15'10'' x 11'6''Exterior
Features
Parking
Garage spaces 6
Garage type Attached Garage
Other parking spaces 0
Total parking spaces 6
Property History
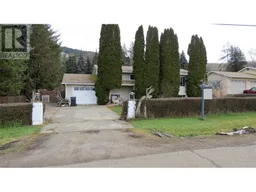 75
75
