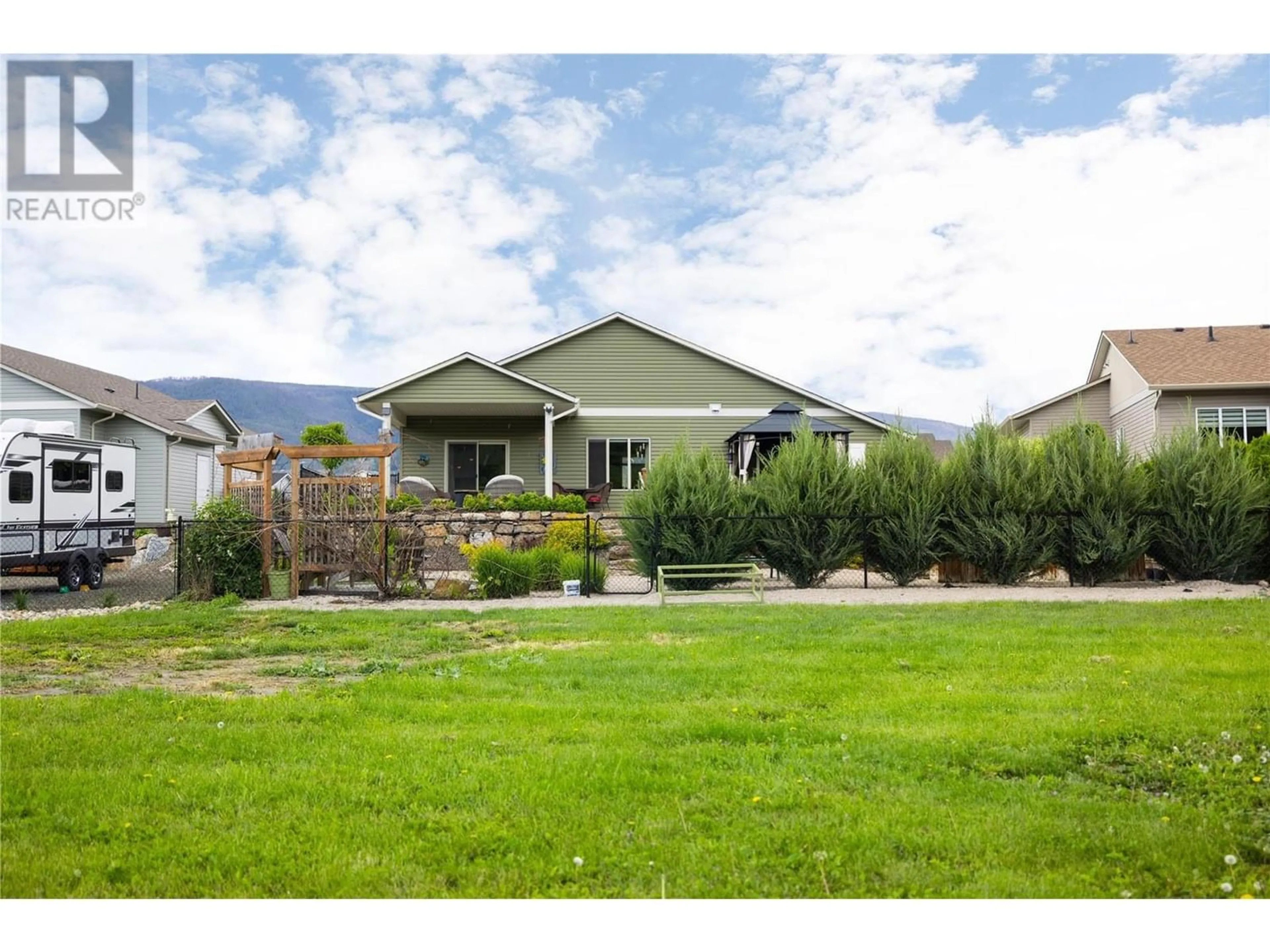455 4 Street, Vernon, British Columbia V1H1Z1
Contact us about this property
Highlights
Estimated ValueThis is the price Wahi expects this property to sell for.
The calculation is powered by our Instant Home Value Estimate, which uses current market and property price trends to estimate your home’s value with a 90% accuracy rate.Not available
Price/Sqft$278/sqft
Days On Market51 days
Est. Mortgage$3,006/mth
Maintenance fees$417/mth
Tax Amount ()-
Description
This is what 40+ living in the Okanagan is all about. Tranquil and serene 2 bedroom home has the perfect location in Desert Cove. This property celebrates the Okanagan valley with its fully fenced, beautifully landscaped private outdoor living space. Enjoy your morning coffee while over looking the rolling valley and quiet terrain.Low maintenance xeriscaped yard surrounds the quiet solitude found on the amazing back patio. Entertain your family and friends in the open concept living area that is complimented with large and bright windows and fine finishing that include quartz counter tops, a stunning backsplash, newer appliances, lighting and more. Large partially finished basement is ready for your ideas to create a third bedroom, art room or rec room. Experience the full charm of Desert Cove living with access to the clubhouse's amenities including a saltwater pool, hot tub, and various recreational facilities. Book your showing today. (id:39198)
Property Details
Interior
Features
Main level Floor
Bedroom
9'7'' x 10'11''Laundry room
8'5'' x 15'3''Dining room
9'8'' x 12'9''Kitchen
12'4'' x 9'0''Exterior
Features
Parking
Garage spaces 4
Garage type Attached Garage
Other parking spaces 0
Total parking spaces 4
Property History
 49
49

