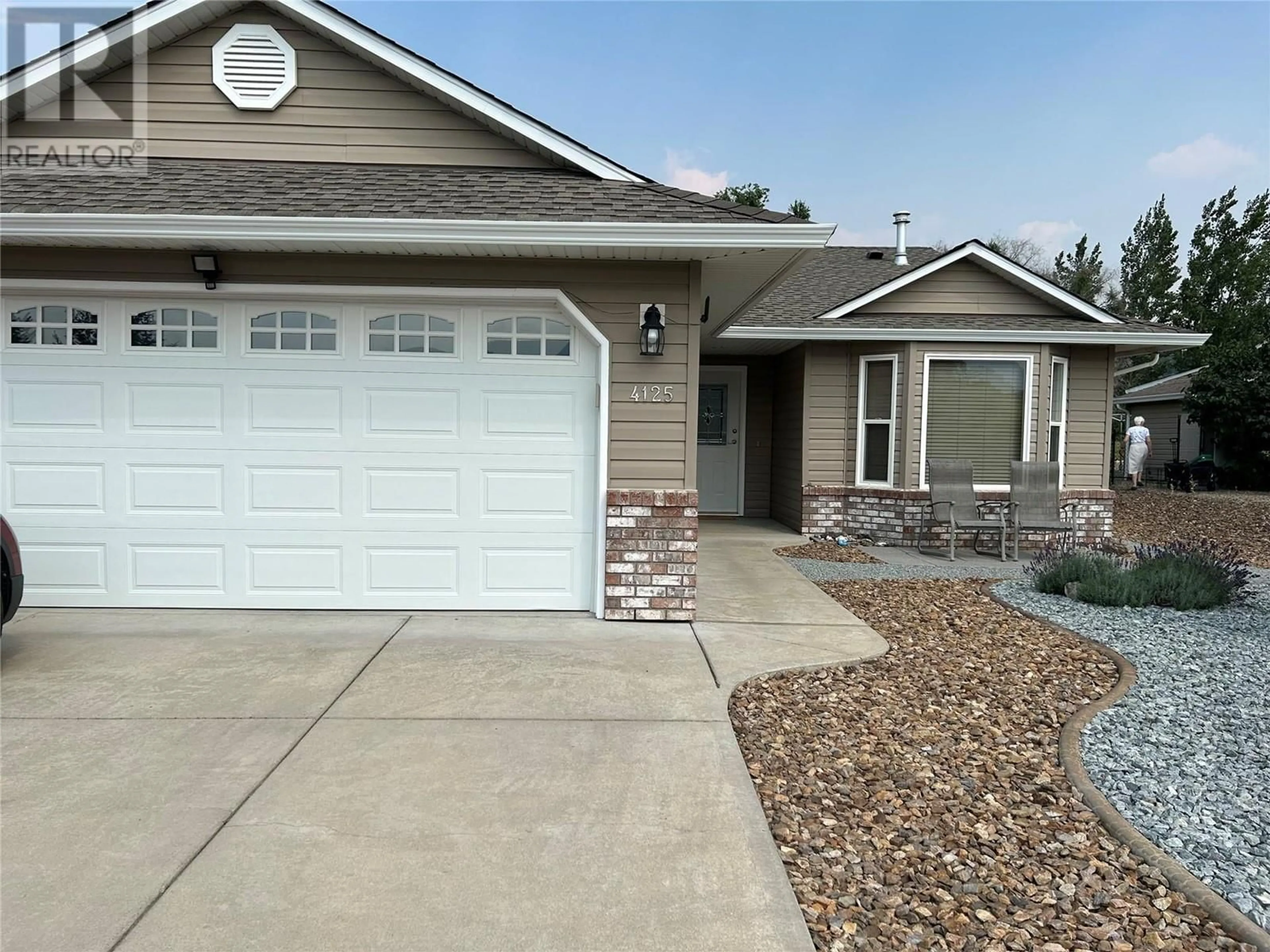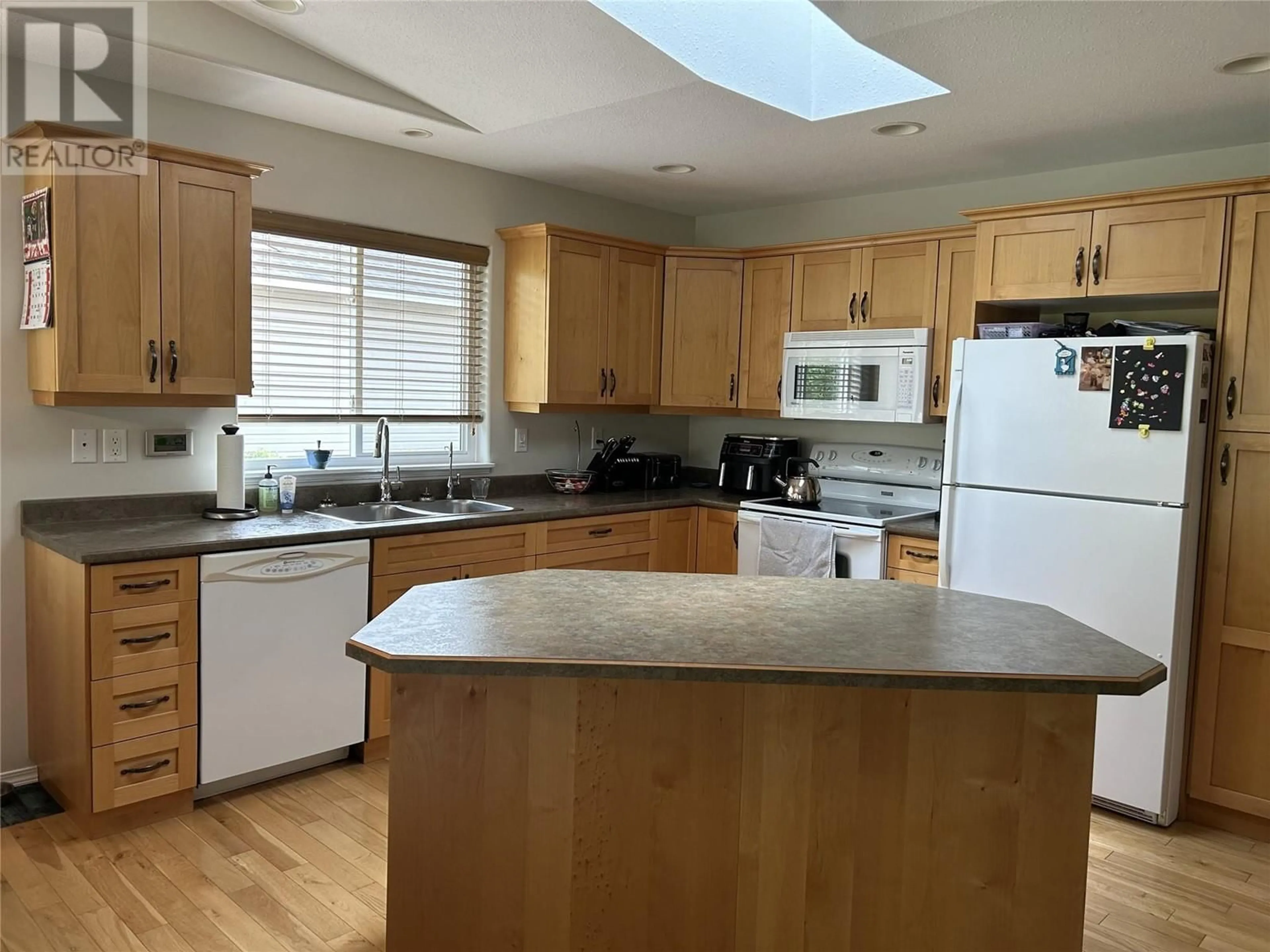4125 4 Street, Vernon, British Columbia V1H1Z1
Contact us about this property
Highlights
Estimated ValueThis is the price Wahi expects this property to sell for.
The calculation is powered by our Instant Home Value Estimate, which uses current market and property price trends to estimate your home’s value with a 90% accuracy rate.Not available
Price/Sqft$449/sqft
Days On Market5 days
Est. Mortgage$2,469/mth
Tax Amount ()-
Description
Brand New Roof.. View of the Golf coarse. An Excellent location. Chain linked fenced yard with back gate to open r/w. Underground irrigation An excellent Home in Excellent condition. Two Bedrooms Plus Den ( bedroom ) Open style living. Island kitchen, Gas fire place in LR. Approx 5 foot crawl space. Double Garage plus 2 parking. Good street appeal. A storage on the main floor in the utility room ( insulated piping ) this home is well located being next door to the Spallumcheen Golf coarse. Included, A New Large garden shed 2023, Bathroom updated 2022, Freshly painted 2022, Hypo Allergenic Air Filter system for continuous clean air flow. All the appliances are included. A move in ready home. The Lease is to 2068. Enjoy the common Desert Cove amenities: Indoor Swimming pool, Library, pool table and exercise room. A spacious events hall, including a large Kitchen. 10 minutes drive to Vernon (id:39198)
Property Details
Interior
Features
Main level Floor
Utility room
11'6'' x 6'0''Laundry room
5'0'' x 6'0''4pc Bathroom
8'0'' x 5'0''3pc Ensuite bath
7'0'' x 5'0''Exterior
Features
Parking
Garage spaces 2
Garage type -
Other parking spaces 0
Total parking spaces 2
Property History
 27
27


