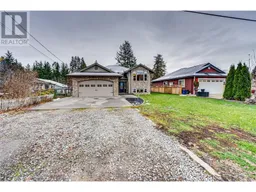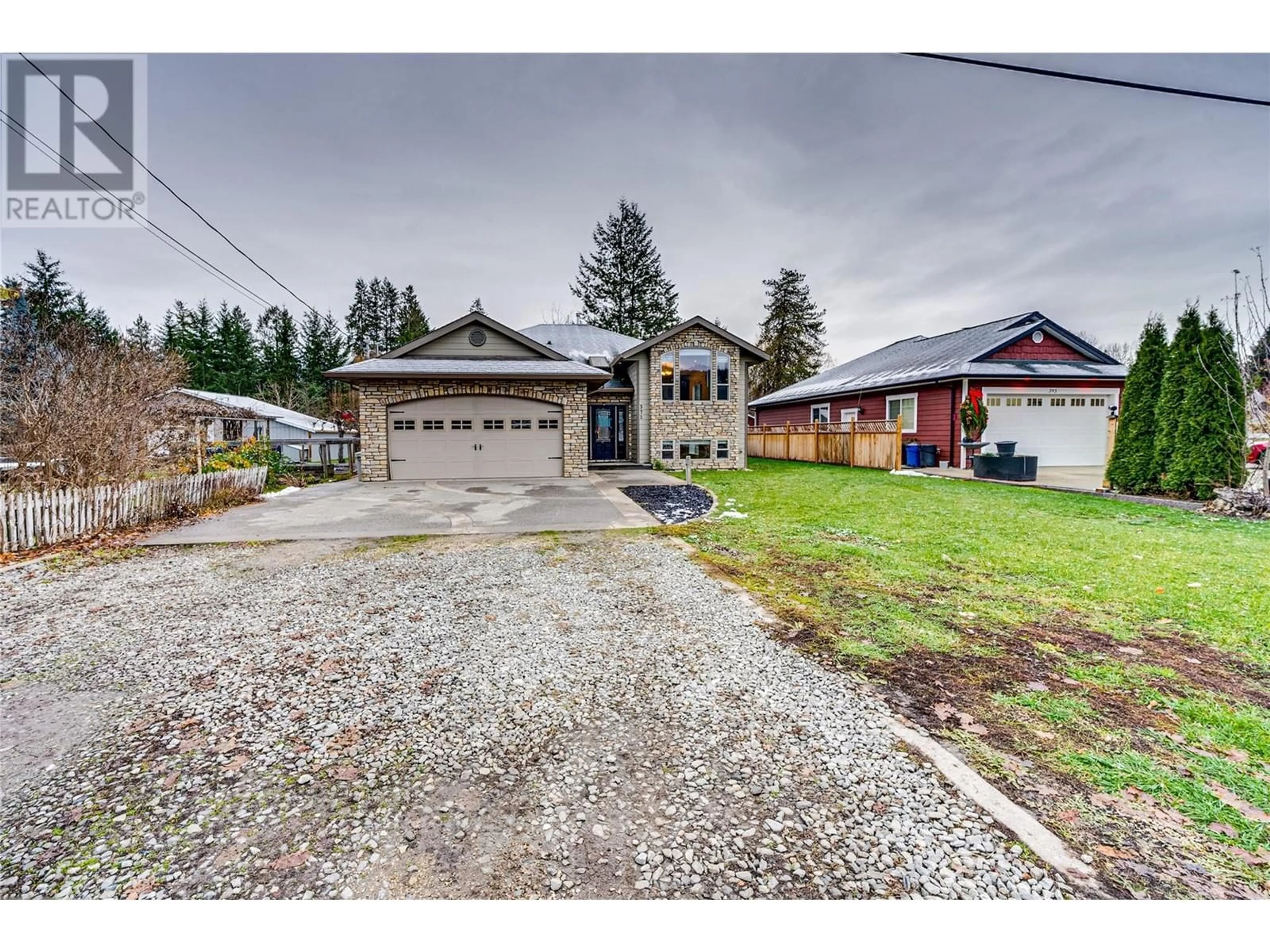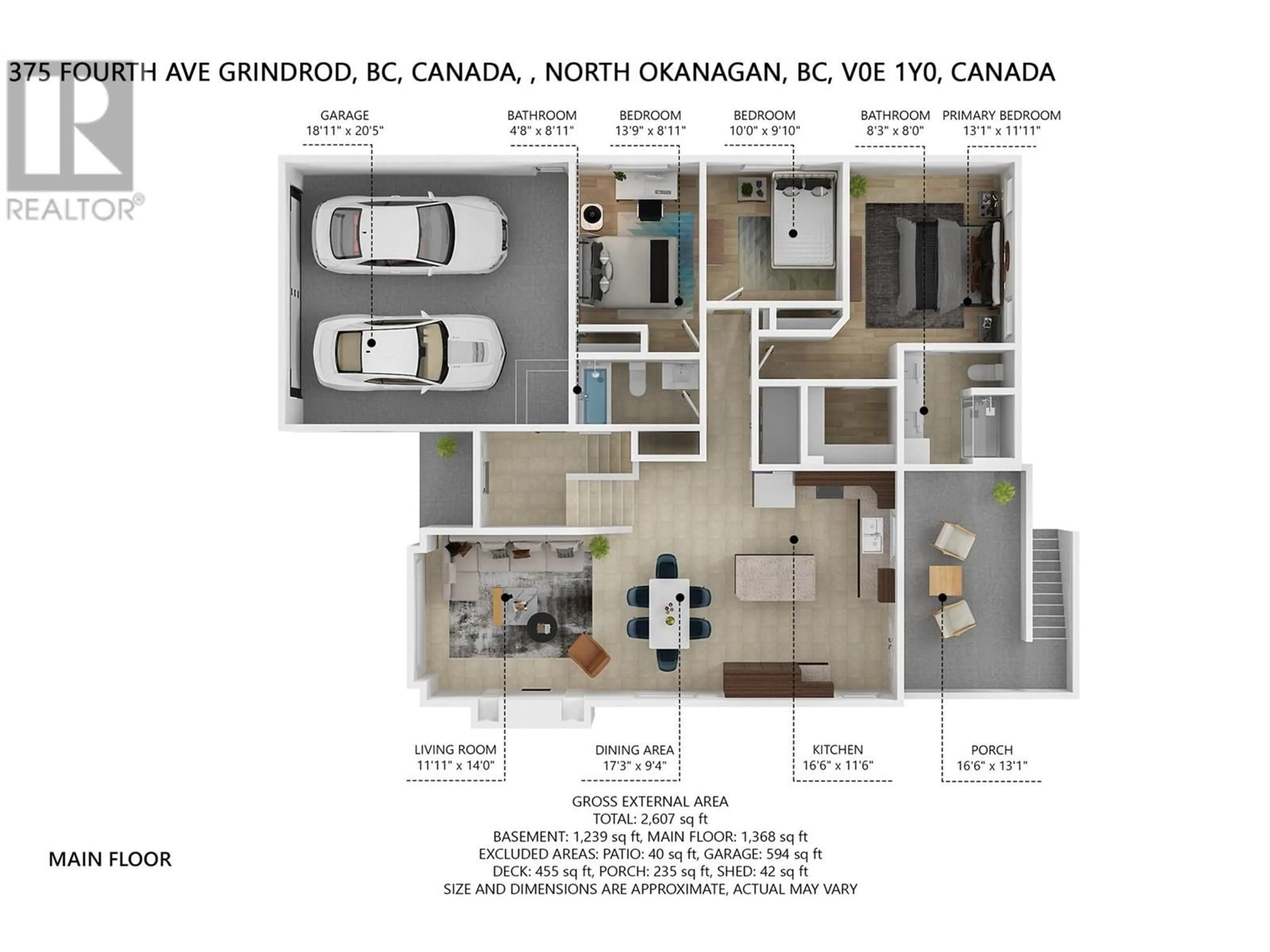375 Fourth Avenue, Grindrod, British Columbia V0E1Y0
Contact us about this property
Highlights
Estimated ValueThis is the price Wahi expects this property to sell for.
The calculation is powered by our Instant Home Value Estimate, which uses current market and property price trends to estimate your home’s value with a 90% accuracy rate.Not available
Price/Sqft$316/sqft
Est. Mortgage$3,543/mo
Tax Amount ()-
Days On Market5 days
Description
Just a short stroll from the scenic Shuswap River, this spacious 5-bedroom, 3-bath family home includes a 1-bedroom plus den in-law suite/mortgage helper in the basement. Featuring a bright, open-concept layout, complete with gleaming hardwood floors throughout. Vaulted ceilings and large windows flood the space with natural light, creating an inviting atmosphere. The living room features a cozy gas fireplace, perfect for those cooler evenings, while the adjacent kitchen is a chef's dream, with lots of cabinets space, heated tile floors, under-cabinet lighting, and a large central island—ideal for cooking and entertaining. The basement offers even more space, with a large family/games room and an additional bedroom. Outside, the fully fenced yard is a private sanctuary, featuring fruit trees, a large gazebo, Back Alley access to the extra parking for vehicles and toys and detached garage/workshop. This home combines easy access to outdoor recreation with the charm and peace of a welcoming community. (id:39198)
Property Details
Interior
Features
Basement Floor
Workshop
12'0'' x 24'0''Office
7'1'' x 9'10''4pc Bathroom
5'4'' x 7'9''Bedroom
12'6'' x 9'2''Exterior
Features
Parking
Garage spaces 2
Garage type Attached Garage
Other parking spaces 0
Total parking spaces 2
Property History
 67
67

