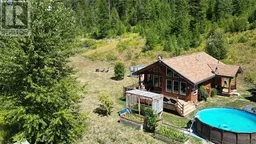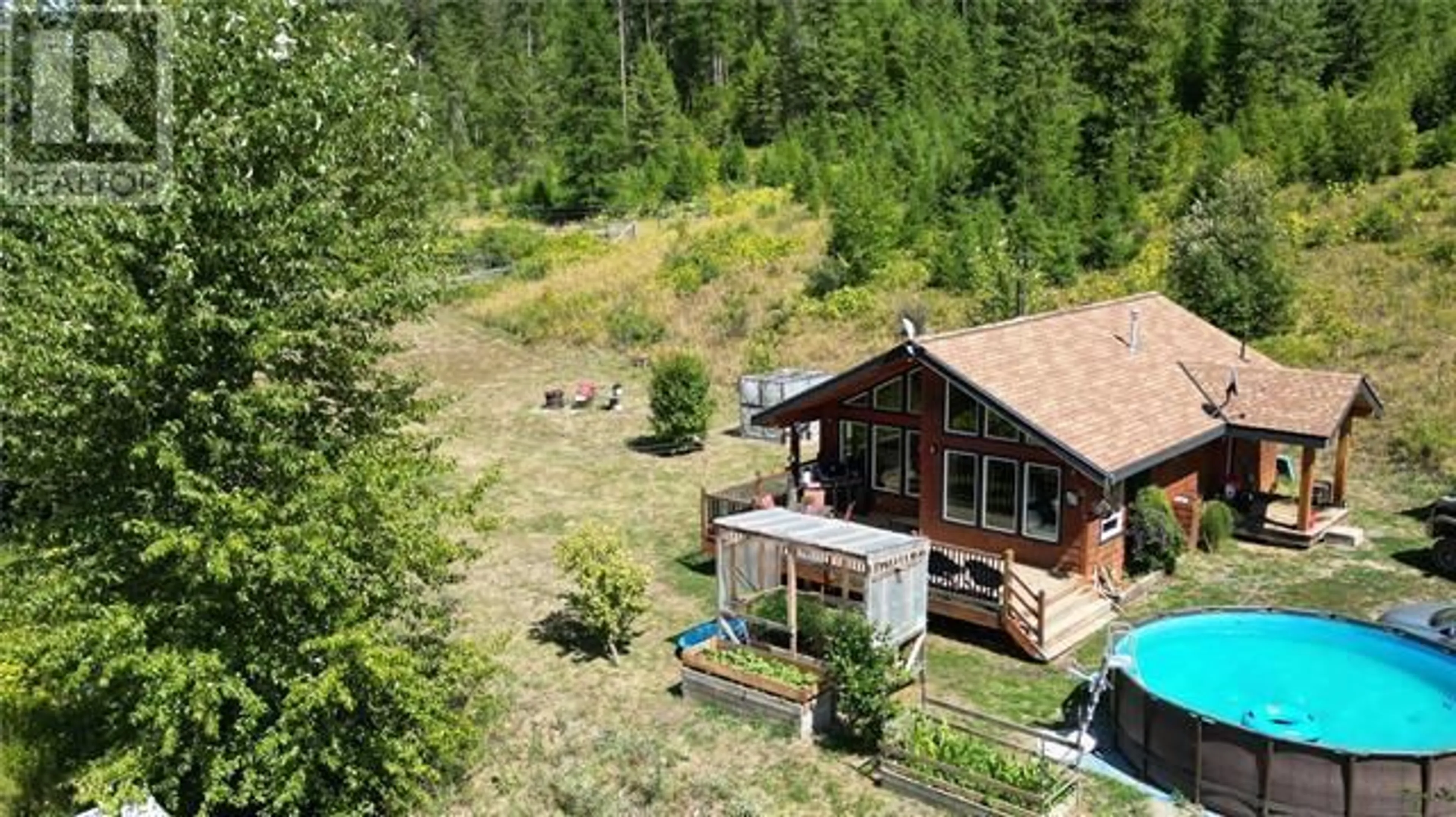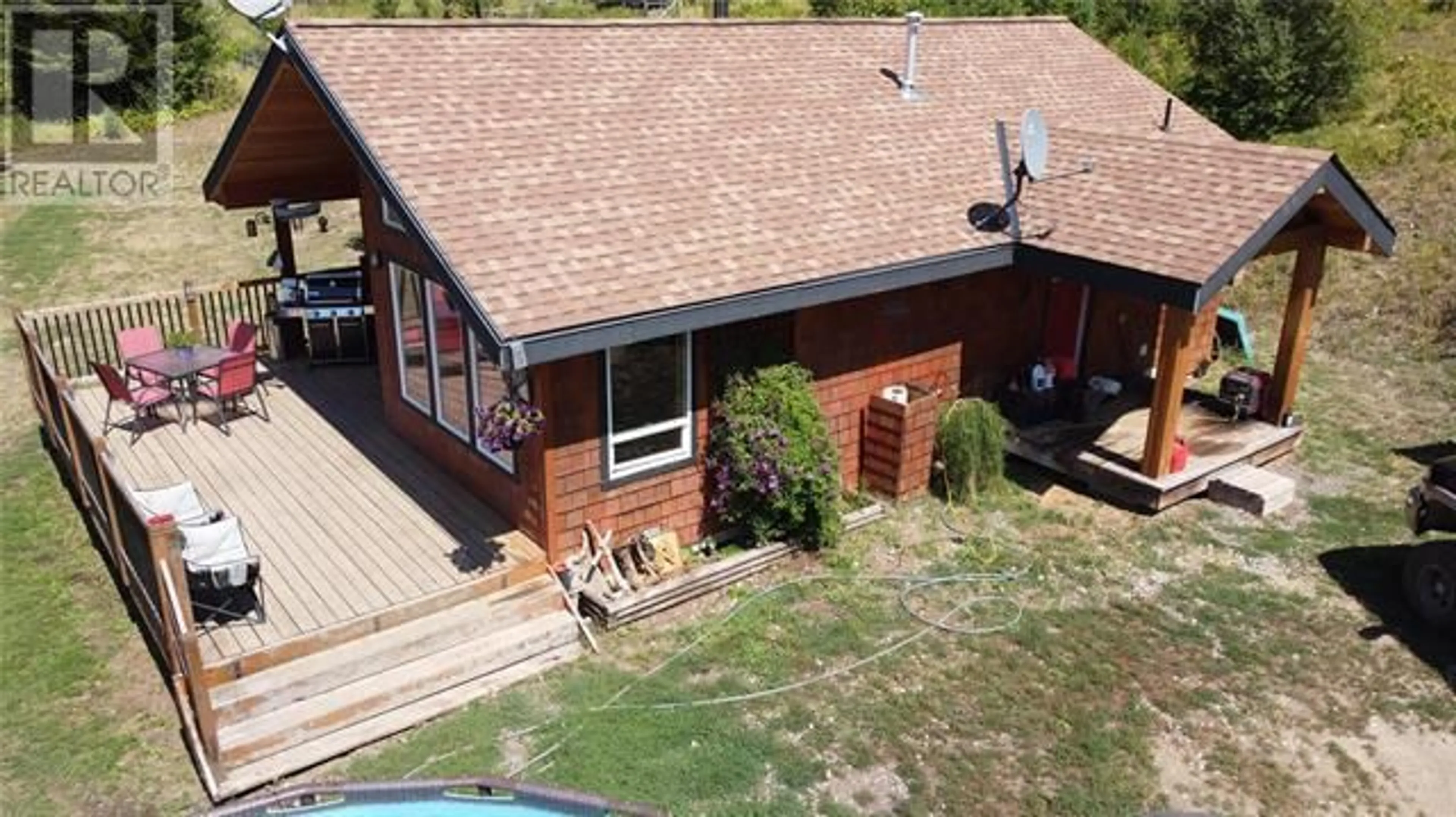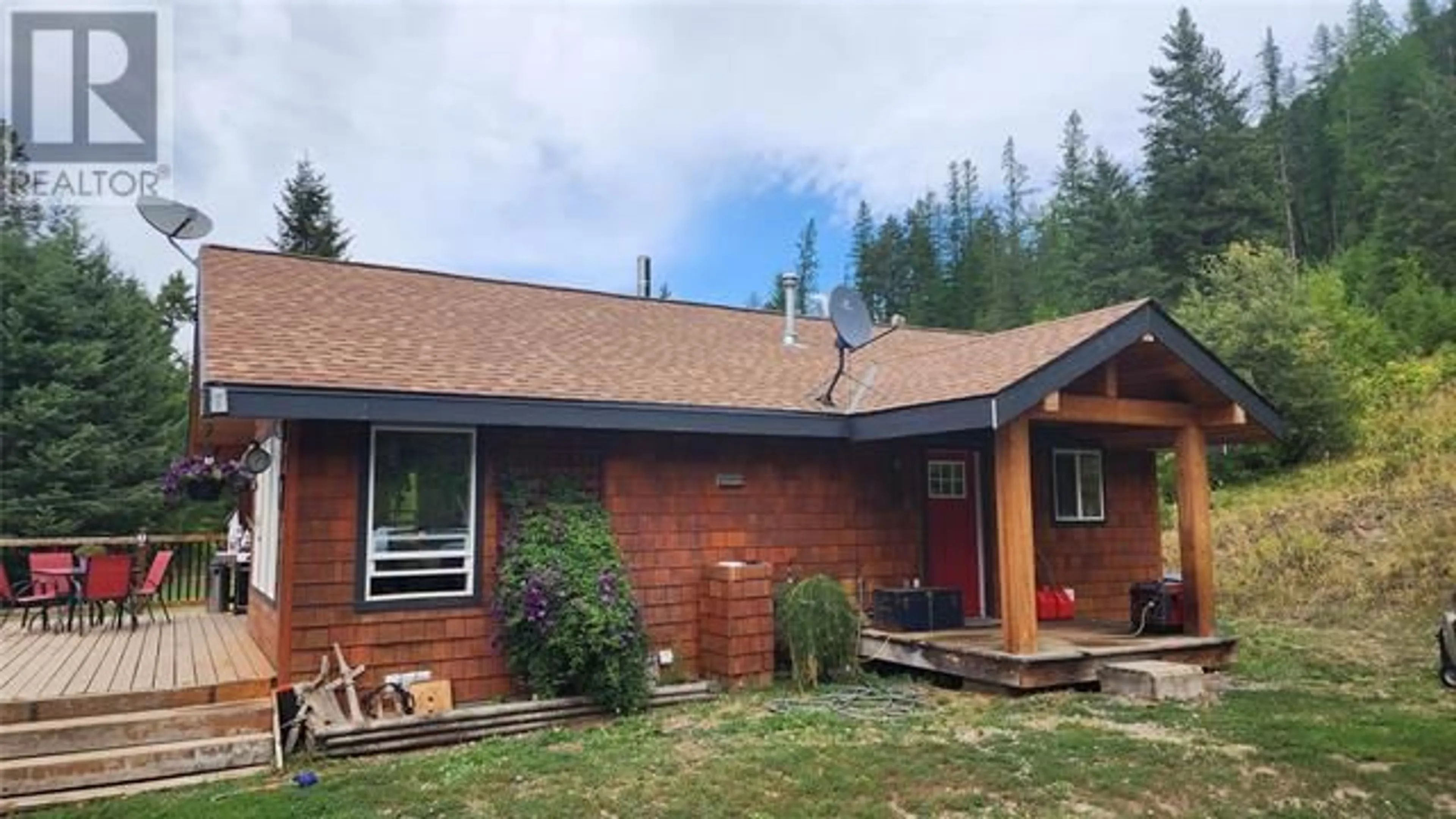344 Schwartz Road, Lumby, British Columbia V0E2G0
Contact us about this property
Highlights
Estimated ValueThis is the price Wahi expects this property to sell for.
The calculation is powered by our Instant Home Value Estimate, which uses current market and property price trends to estimate your home’s value with a 90% accuracy rate.Not available
Price/Sqft$1,084/sqft
Days On Market68 days
Est. Mortgage$4,024/mth
Tax Amount ()-
Description
This Impressive, 53.8 Acre ""OFF GRID"" mountainside dream is zoned to allow multiple dwellings & only 5min outside the Village of Lumby. This is a Unique private paradise that is sure to impress all with the West Coast style cabin featuring 1 bedroom,1 Bath, and an open concept living/dining area with high vaulted ceilings, and soaring windows that offer breathtaking views of the Mountains & Valley. The property has endless water flow from a dug, gravity-fed well, a large field fenced for horses and/or cows with a open shelter. A full-size round pen and another paddock is across the yard. The upper portion of the land offers incredible views of the entire Lumby valley & its possible to ride, sled, or quad right out of your back door. It is also Ideal for paragliders and hang gliders, Saddle Mountain is world-renowned and the property has a high rock bluff. In addition, the property has timber value in fir as well as a gravel pit that could be used to touch up the driveway or other parts of the property. There is an apple, plum, and hazelnut tree, as well as a large organic garden area. The property is approximately 2.5 km to the village of Lumby, 30 min to Vernon and 50 min to Kelowna Airport. The driveway access is 1km long and does have steep grade @ 11% in a couple of spots, a 4X4 is required in the winter. There is so much potential & its perfect for those who value independence, but also enjoy being close to amenities. (id:39198)
Property Details
Interior
Features
Main level Floor
Primary Bedroom
16'0'' x 10'0''3pc Bathroom
11'6'' x 5'6''Laundry room
8'6'' x 9'0''Living room
9'3'' x 11'6''Exterior
Features
Property History
 43
43


