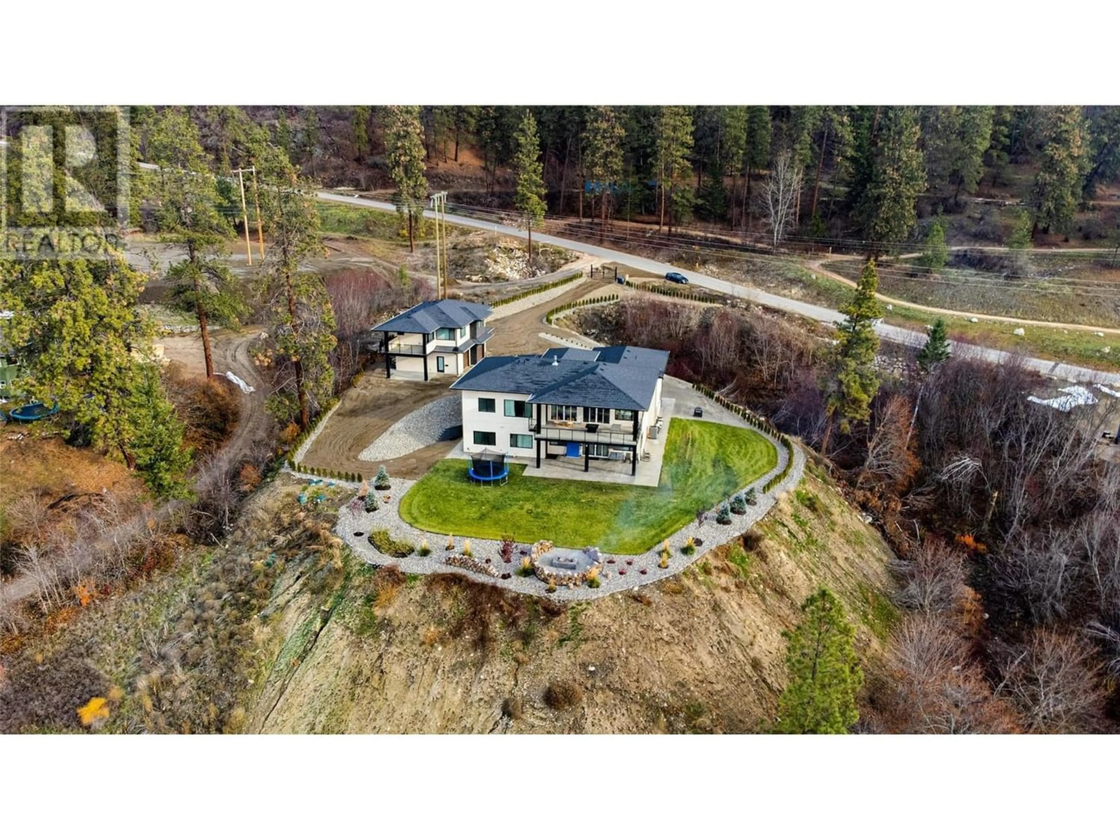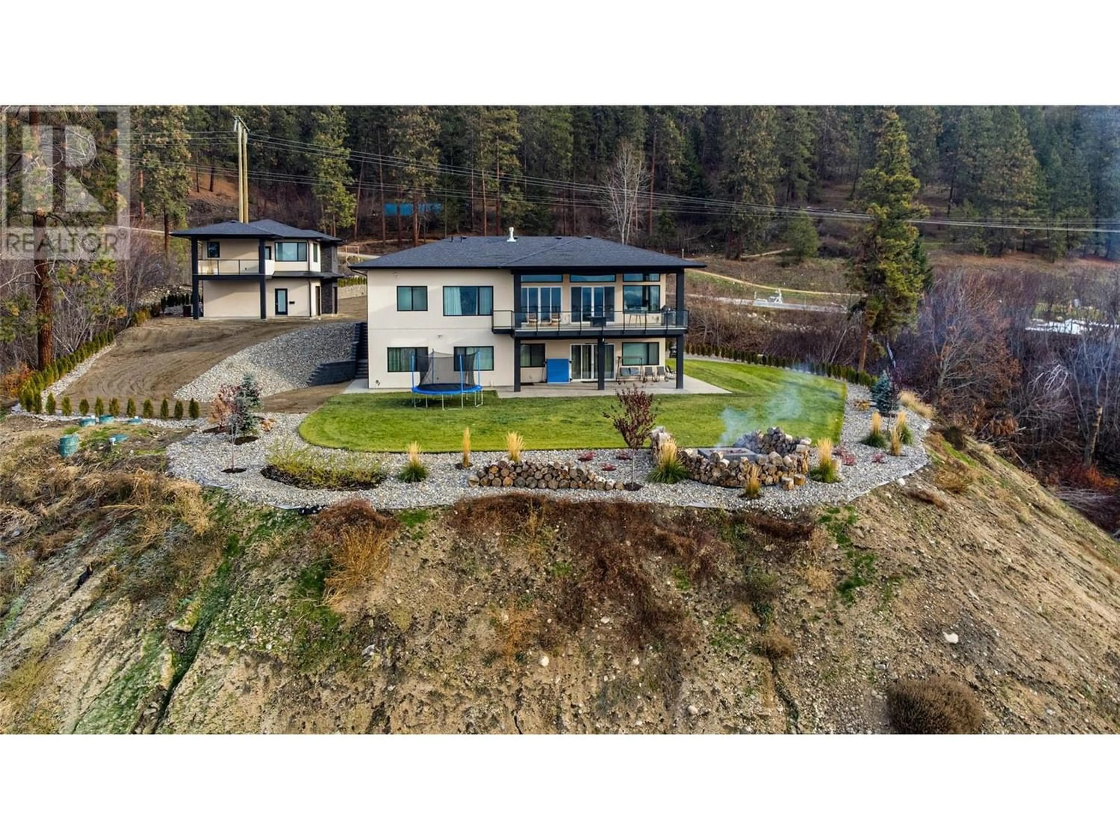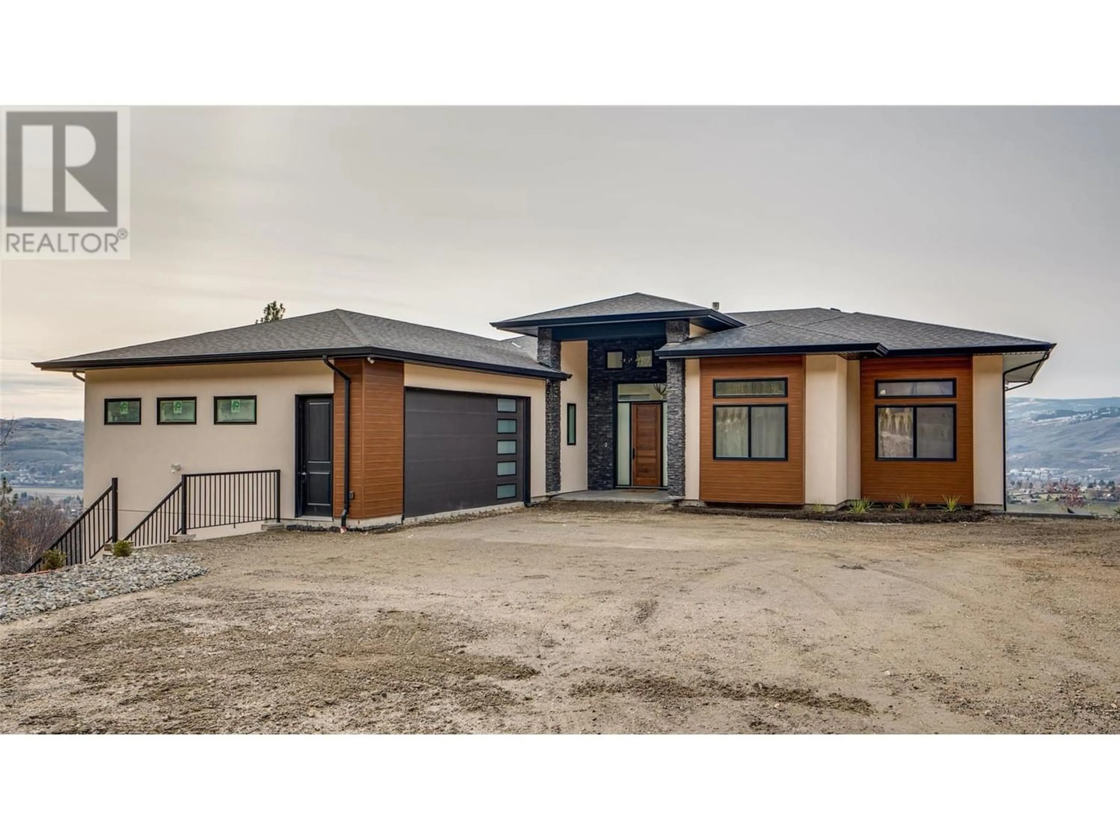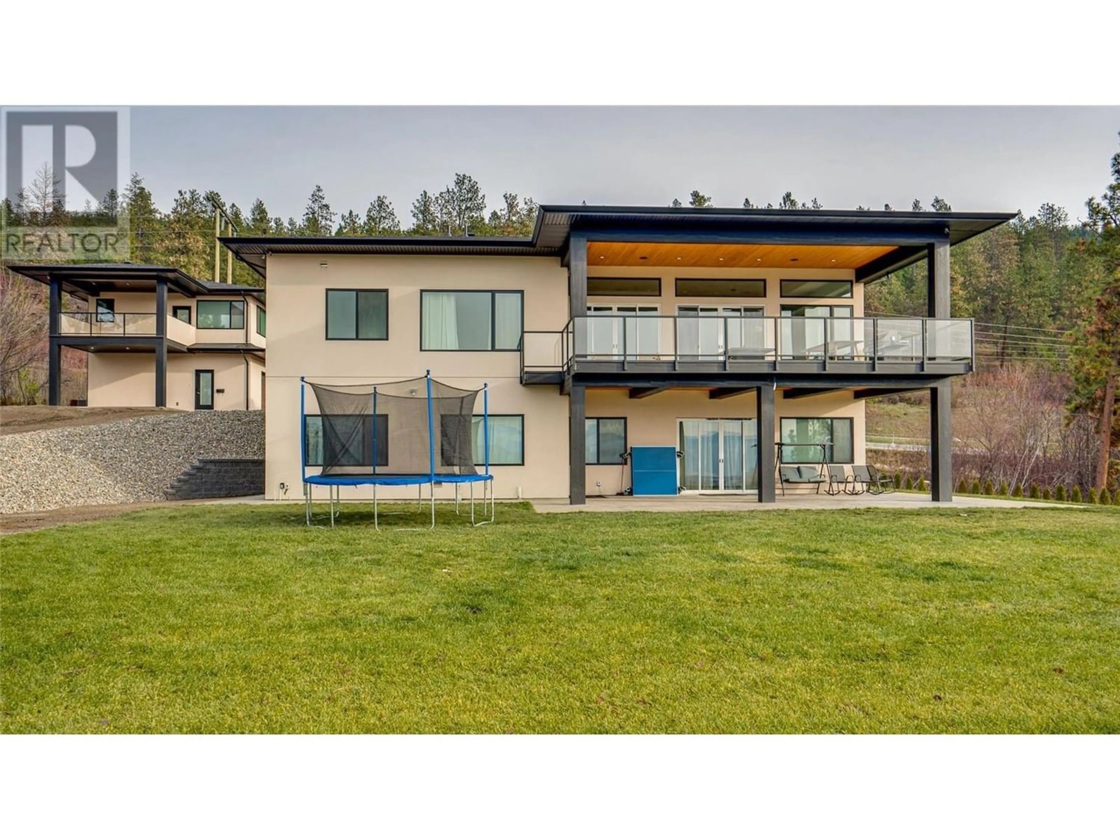3278 Boss Creek Road, Vernon, British Columbia V1B4G5
Contact us about this property
Highlights
Estimated ValueThis is the price Wahi expects this property to sell for.
The calculation is powered by our Instant Home Value Estimate, which uses current market and property price trends to estimate your home’s value with a 90% accuracy rate.Not available
Price/Sqft$412/sqft
Est. Mortgage$11,123/mo
Maintenance fees$35/mo
Tax Amount ()-
Days On Market328 days
Description
This massive executive estate disguised as a single-family home with carriage house boasts a total of 11 bedrooms shared between 4 residences. Perched above the city, the elevated property overlooks 360-degree views of the lakes & mountains. A Carriage house offers space for 3 vehicles, with a 3-bedroom suite on the second level. An open concept layout spans throughout and gleaming vinyl floors are accented by high ceilings and a gorgeous modern kitchen with stainless steel, modern cabinetry, and tiled backsplash. Three bedrooms share a well-appointed full bathroom with marble tile and backsplash, and laundry exists. In the main house, two lower-level suites offer the same level of finishing in 2- and 3-bedroom layouts. Above, the remainder of the main home awaits with incredible attention to detail. Vaulted ceilings and large windows showcase the views, and a handsome stone-faced gas fireplace awaits. The kitchen is ideal for entertaining with an oversized island offering space for many. Sleek black and stainless-steel appliances are complemented by ornate lighting and white cabinetry. A secret pantry offers storage. Elsewhere, the master bedroom suite is fit for a king with a gorgeous walk-in closet and ensuite bath. A soaker tub, large walk-in glass shower, and vanity exist in the spa-like space. Two additional bedrooms share a full hall bath, and a separate laundry room awaits. Lastly, a walkout basement family room offers additional space. (id:39198)
Property Details
Interior
Features
Basement Floor
Other
32'4'' x 24'8''4pc Bathroom
Bedroom
11'9'' x 10'10''Bedroom
13'11'' x 11'8''Exterior
Features
Parking
Garage spaces 15
Garage type -
Other parking spaces 0
Total parking spaces 15
Condo Details
Inclusions
Property History
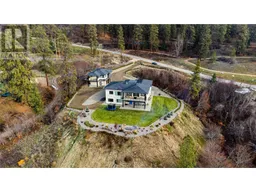 50
50
