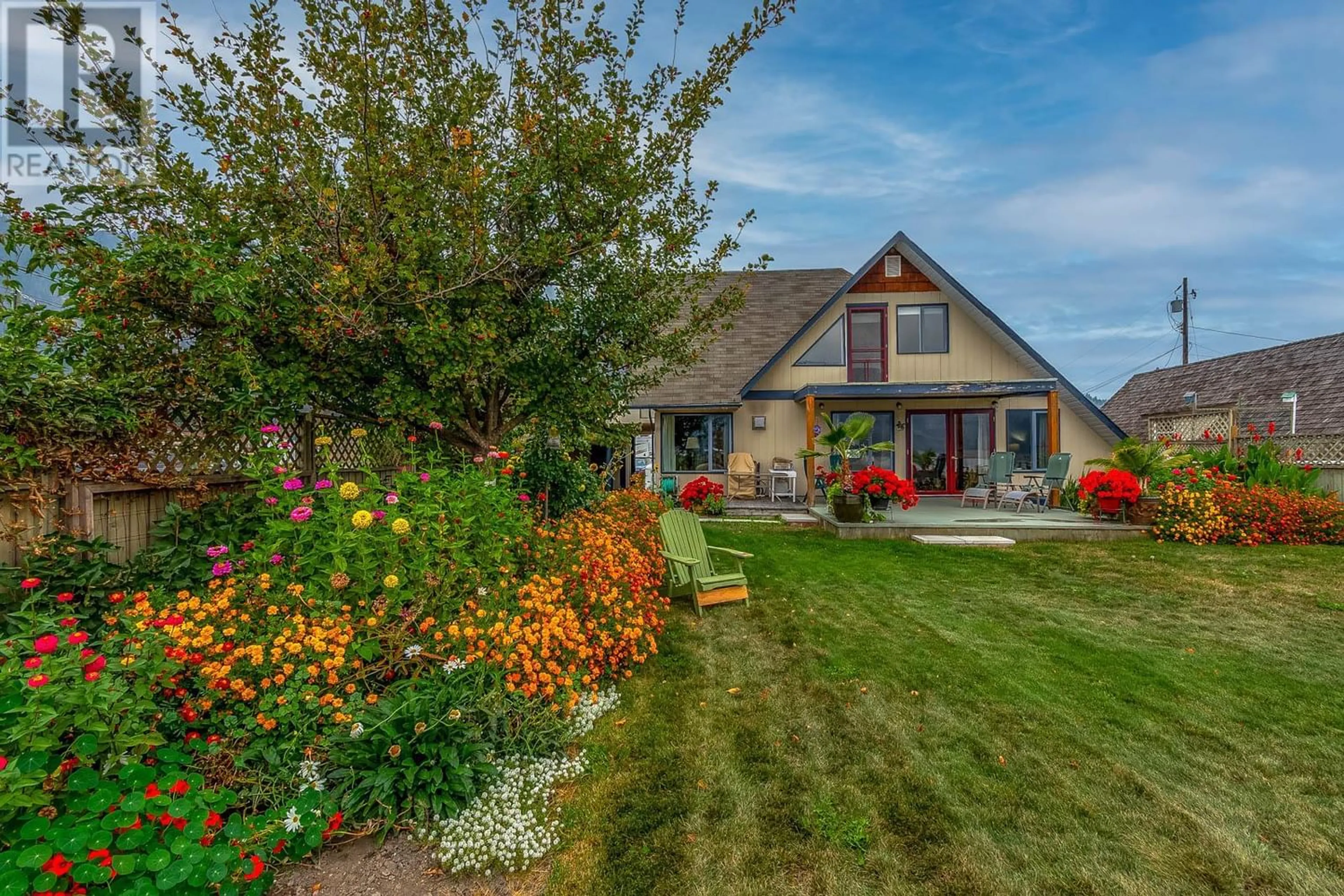32 Louis Estates Road, Vernon, British Columbia V1H2A6
Contact us about this property
Highlights
Estimated ValueThis is the price Wahi expects this property to sell for.
The calculation is powered by our Instant Home Value Estimate, which uses current market and property price trends to estimate your home’s value with a 90% accuracy rate.Not available
Price/Sqft$296/sqft
Est. Mortgage$2,358/mo
Tax Amount ()-
Days On Market253 days
Description
Live the Okanagan Dream year round at an affordable price! Fabulous Lakefront living in this fully finished 2 Bedroom, 2 Bathroom home, renovated in 2004. Enjoy the bright and spacious open floor plan with kitchen, living, family, & dining room. All have fabulous lake views. Relax and entertain on your partially covered deck, beautifully landscaped yard, beach with dock. Bedroom, bathroom, laundry complete this lower floor. Upstairs features a large master suite with lake views, walk in closet and 5 piece ensuite with jetted tub! Bonus room is a great office or storage space. Outside Carport with storage shed plus 26x24 heated Garage/Workshop, greenhouse, lots of room for RV, with full hook ups, water, sewer and power, and Boat parking. Native Land offers the Lease at $7000/ year Book your viewing now and you can start living the lake life all year. Only a short 15 minute drive to town. (id:39198)
Property Details
Interior
Features
Second level Floor
5pc Ensuite bath
13'9'' x 5'5''Primary Bedroom
25' x 18'11''Other
15'6'' x 10'3''Exterior
Features
Parking
Garage spaces 5
Garage type -
Other parking spaces 0
Total parking spaces 5
Property History
 61
61

