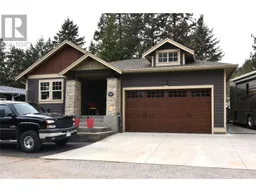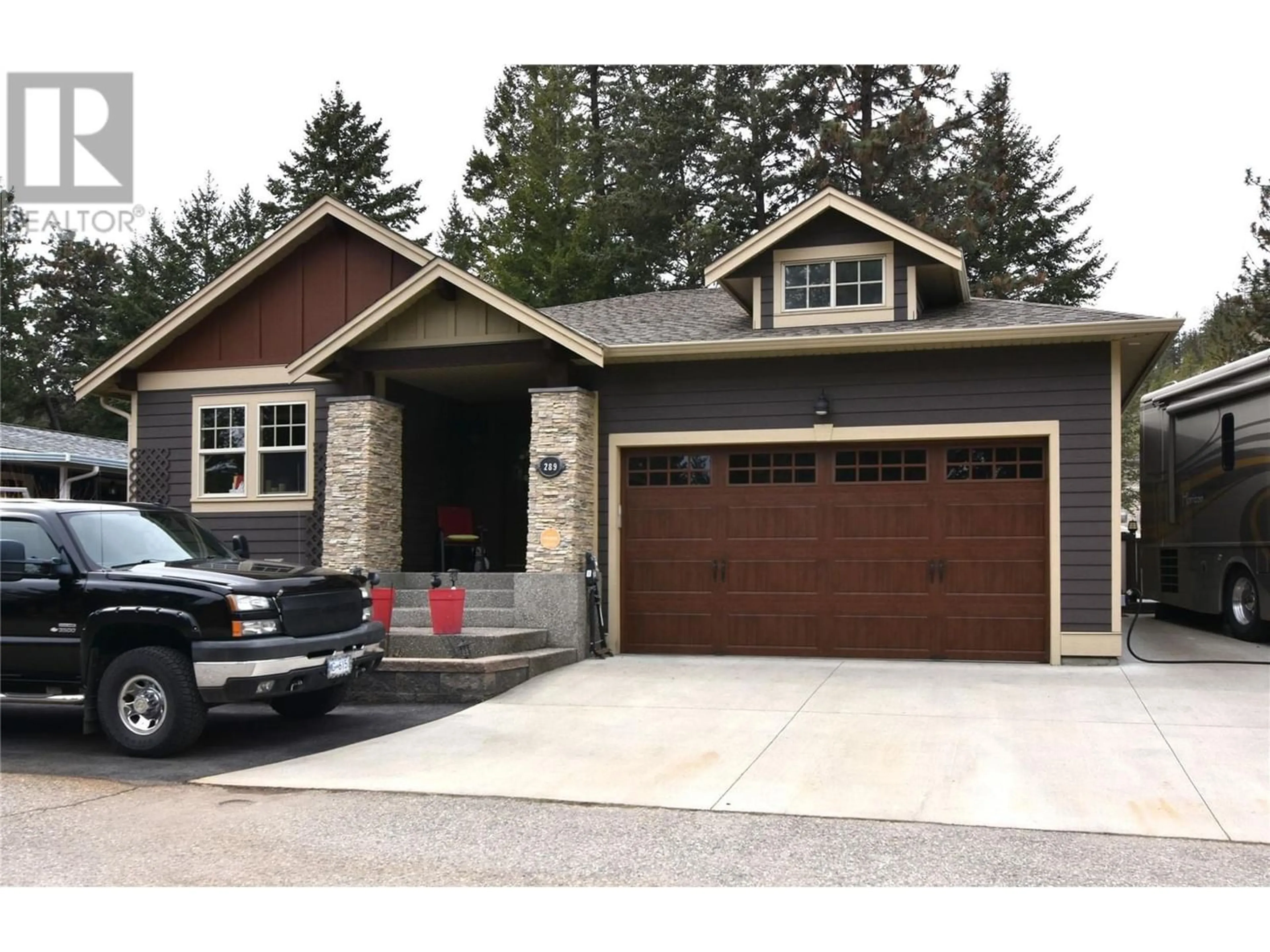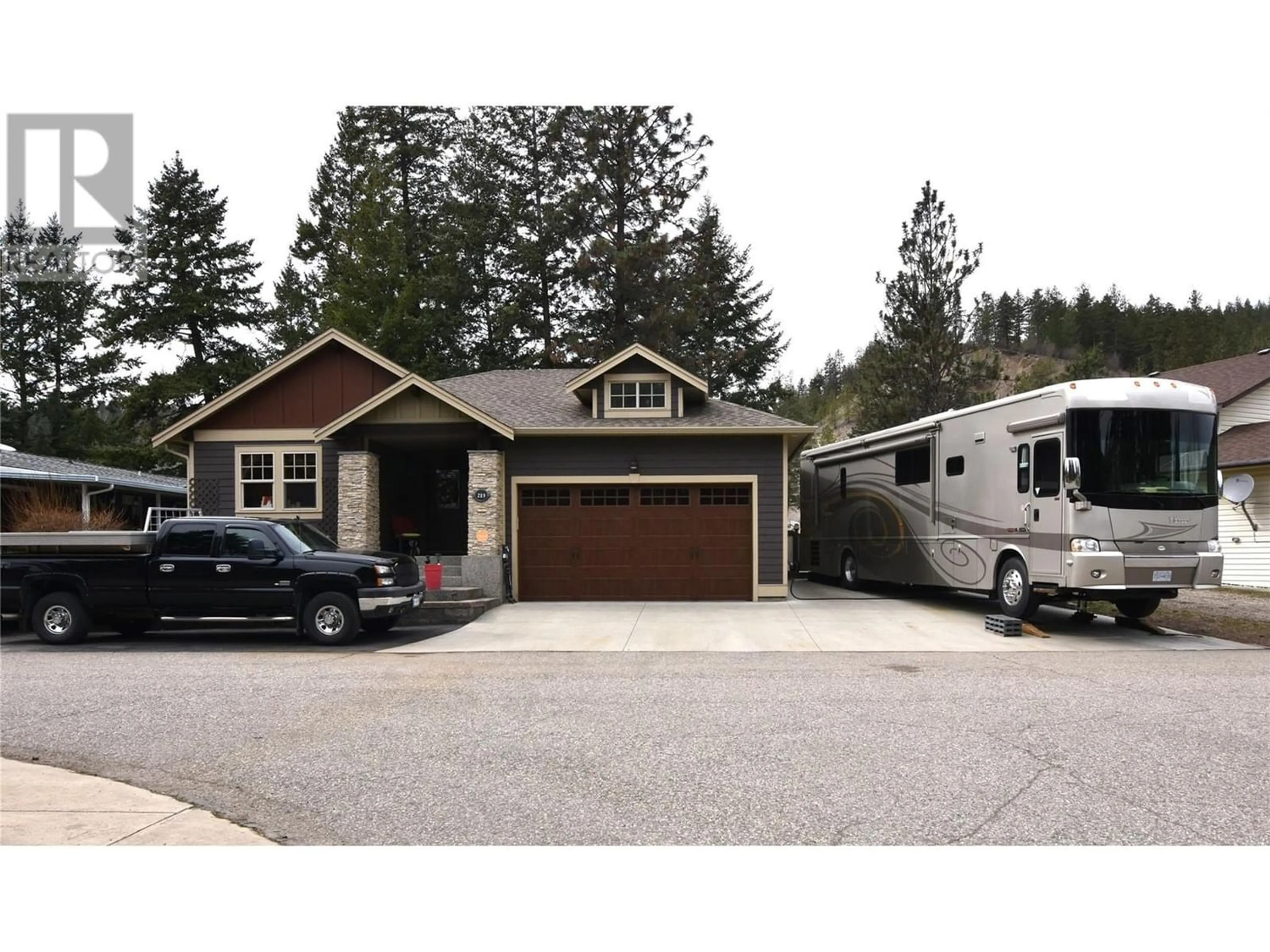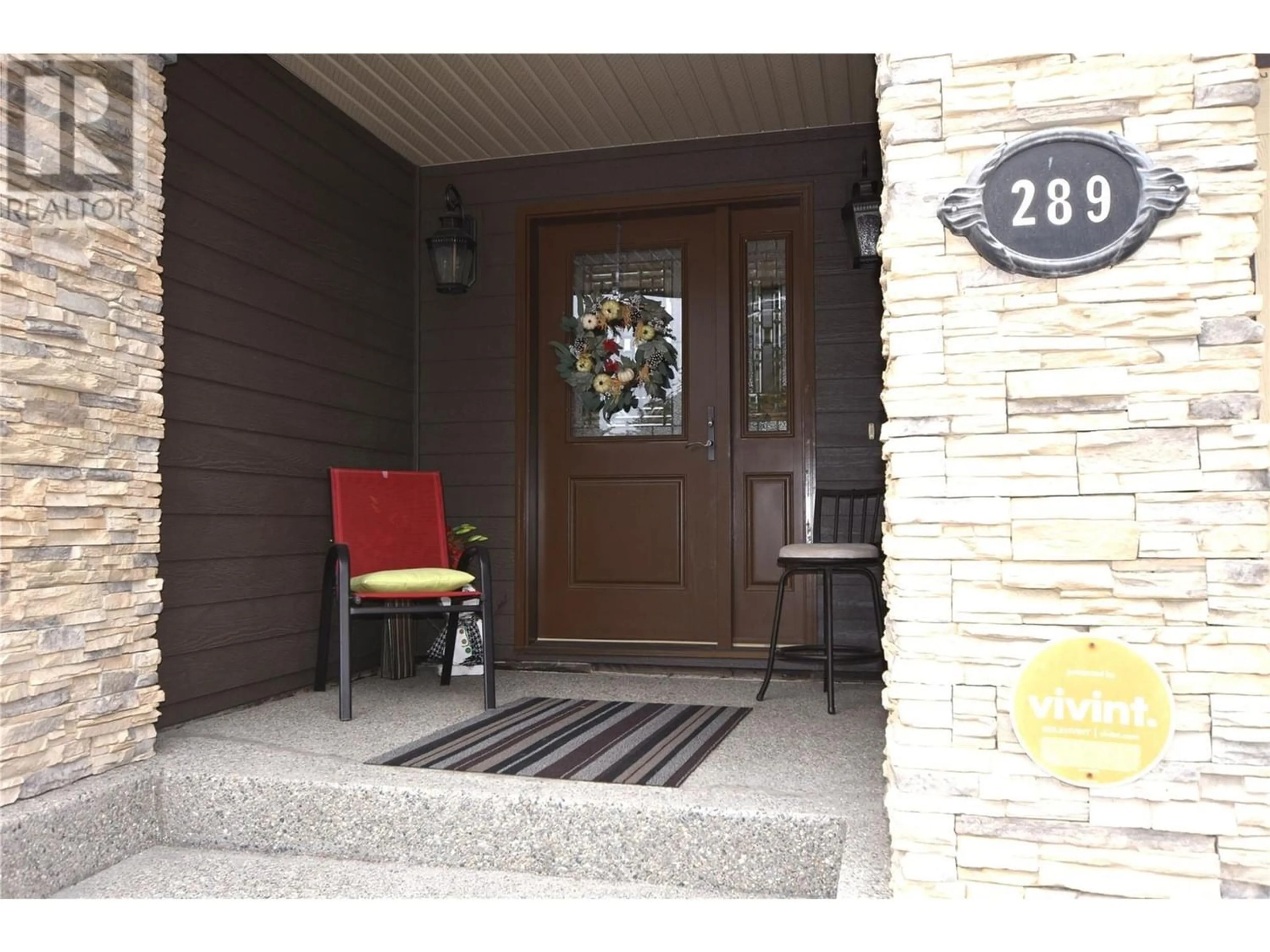289 Argali Street, Vernon, British Columbia V1H2A1
Contact us about this property
Highlights
Estimated ValueThis is the price Wahi expects this property to sell for.
The calculation is powered by our Instant Home Value Estimate, which uses current market and property price trends to estimate your home’s value with a 90% accuracy rate.Not available
Price/Sqft$294/sqft
Days On Market124 days
Est. Mortgage$1,933/mth
Tax Amount ()-
Description
Welcome to 289 Argali Street in Parker Cove. This charming craftsman style rancher home features 3 bedrooms, 2 bathrooms and an attached double car garage. The main living area is open plan with a vaulted ceiling and skylights. A very generous sized kitchen with plenty of storage and counterspace, stainless steel appliances, large island and a pantry. Master bedroom will fit a king bed and has a walk in closet and a full ensuite with a skylight. There is a covered back patio off of the dining area- great for BBQing. Other features include a large crawlspace, 2 year old hot water tank, electric fireplace in the living room, fenced yard, storage shed, 50 AMP RV plug. The lease is registered until 2043. The annual lease on this lot is currently $4,764.60. Parker Cove is a lakefront community on the Westside of Vernon about 25 minutes from downtown. Parker Cove residents enjoy over 2000 feet of prime Okanagan lakefront. (id:39198)
Property Details
Interior
Features
Main level Floor
Living room
13' x 18'Bedroom
10'2'' x 10'Bedroom
11' x 10'4pc Bathroom
9'2'' x 4'10''Exterior
Features
Parking
Garage spaces 4
Garage type Attached Garage
Other parking spaces 0
Total parking spaces 4
Property History
 30
30


