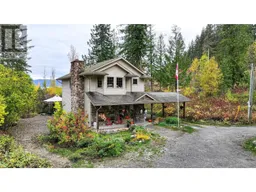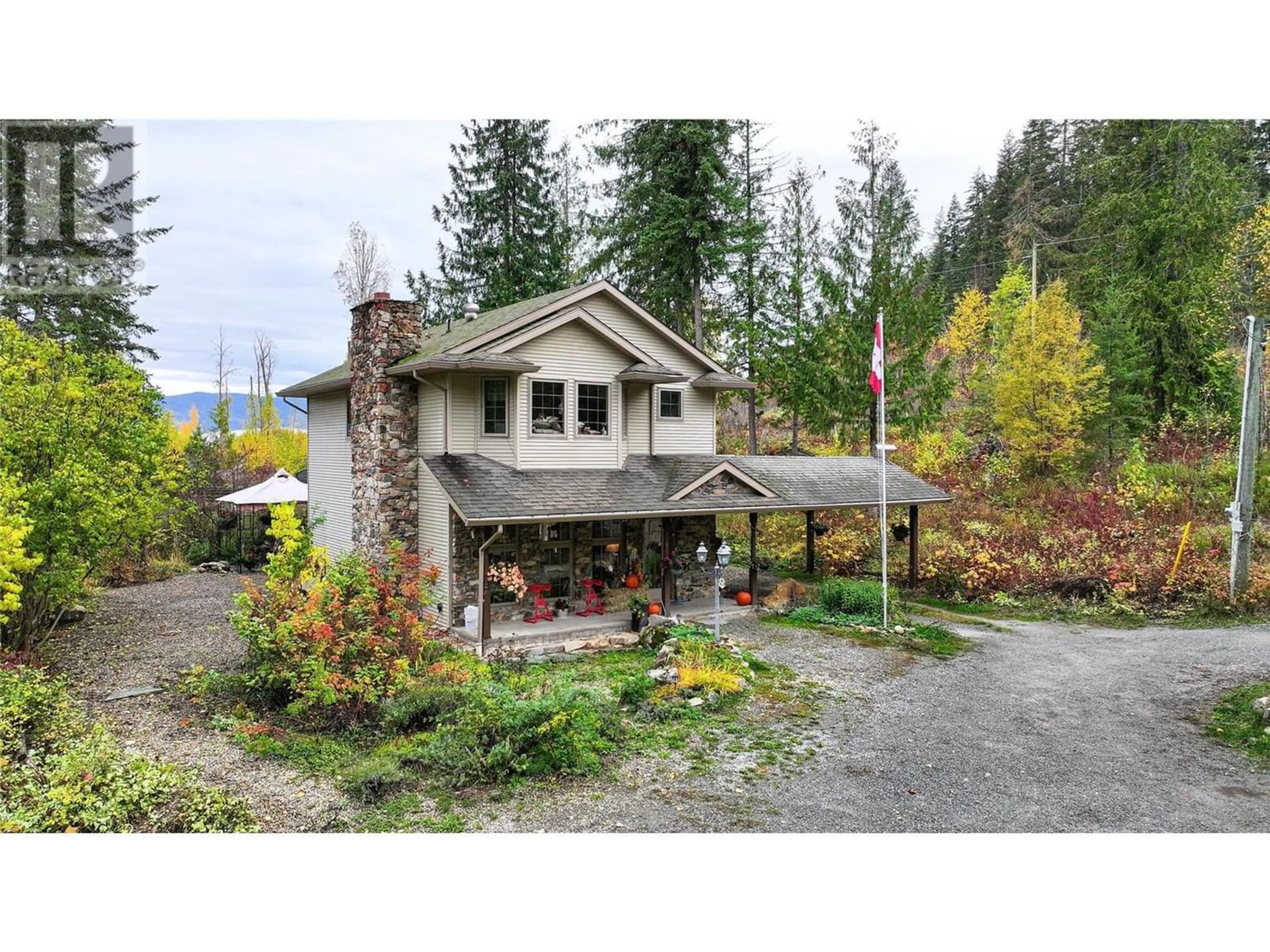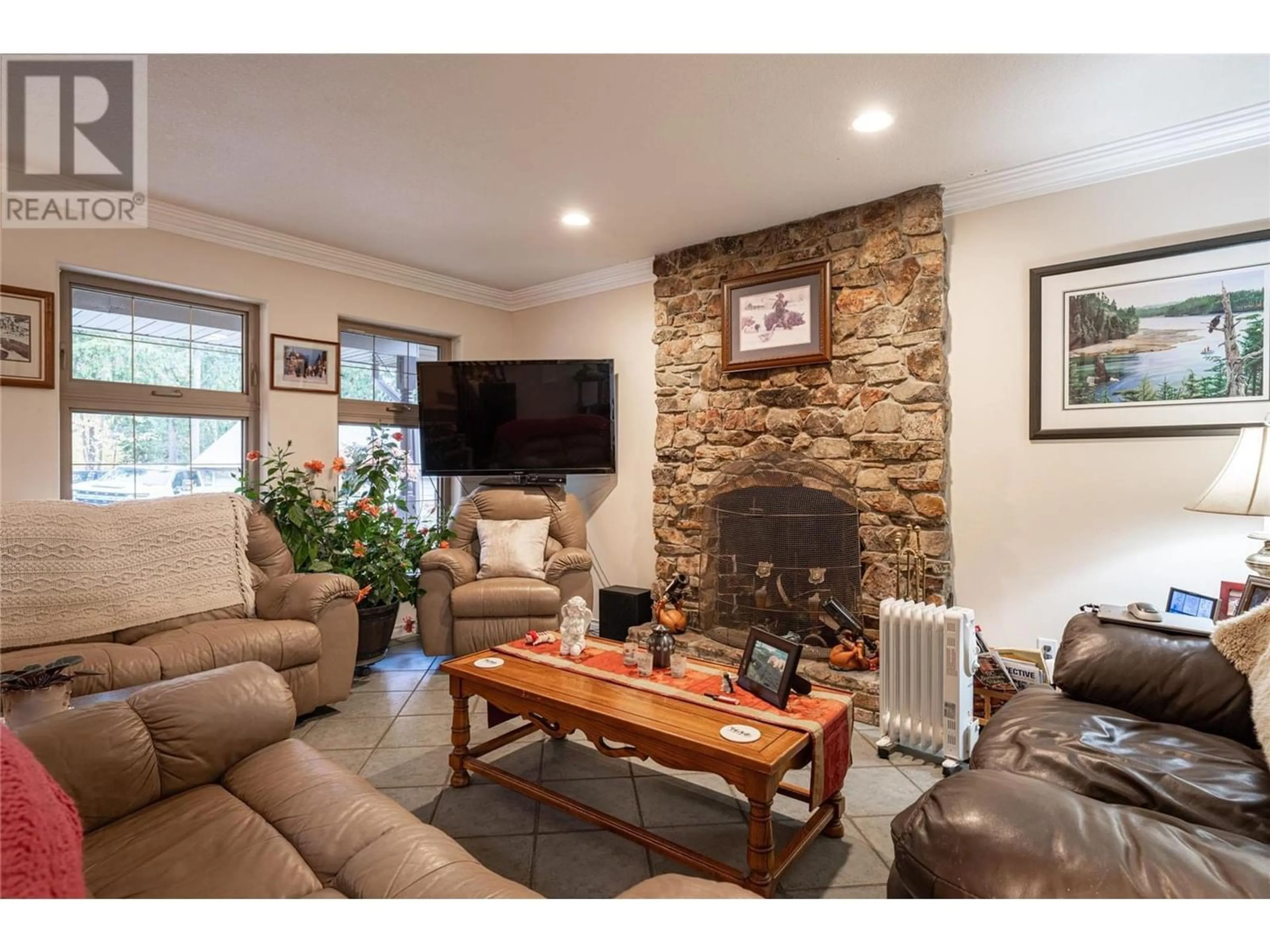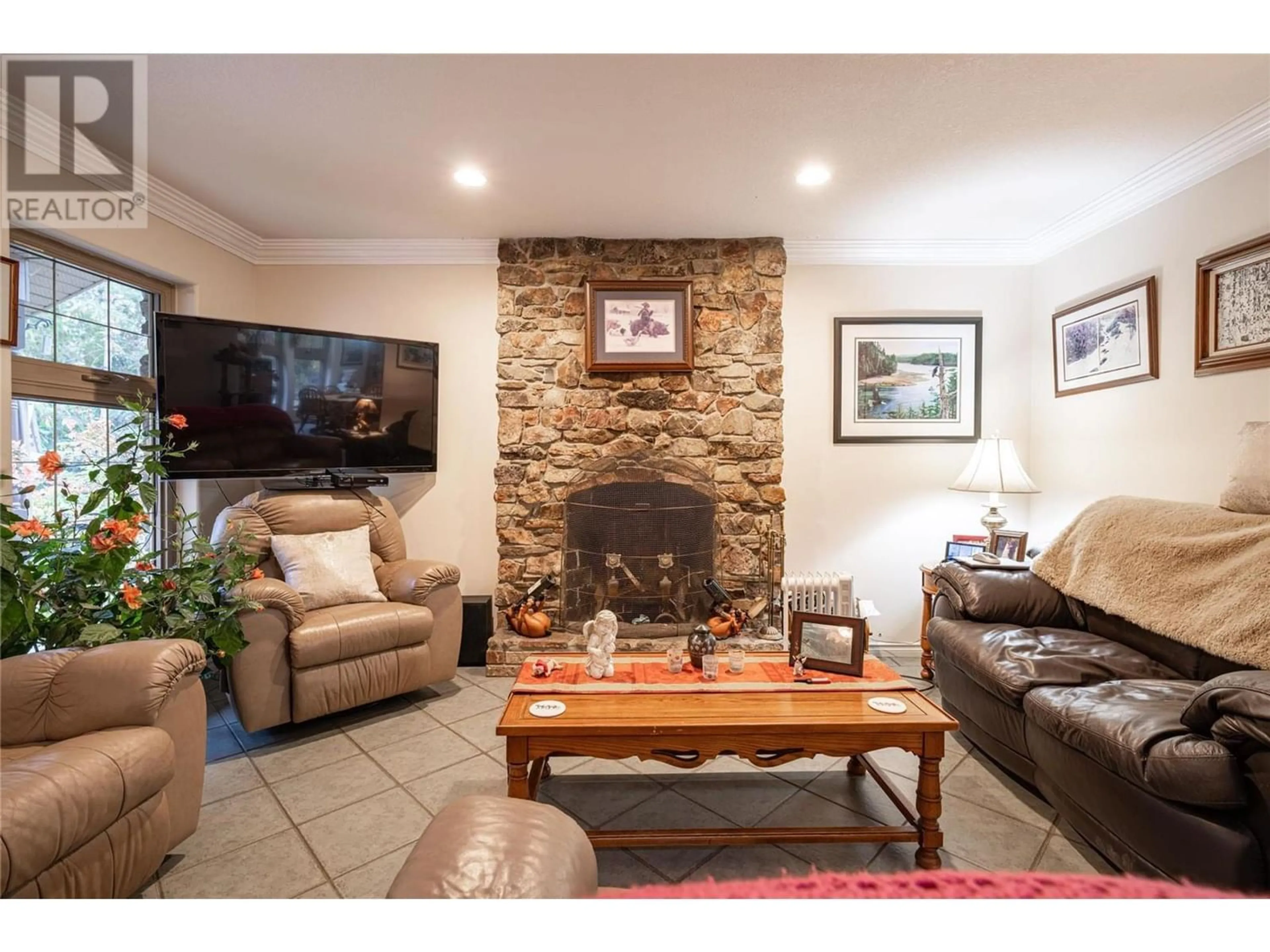27 Nathan Road, Enderby, British Columbia V0E1V3
Contact us about this property
Highlights
Estimated ValueThis is the price Wahi expects this property to sell for.
The calculation is powered by our Instant Home Value Estimate, which uses current market and property price trends to estimate your home’s value with a 90% accuracy rate.Not available
Price/Sqft$599/sqft
Days On Market94 days
Est. Mortgage$3,822/mth
Tax Amount ()-
Description
Looking for quiet, peace & privacy? This flat 3.68 acre rural property might just be for you! This cozy family home is ideally located near the end of a no-thru less than 10 min to downtown Enderby & 20 min to downtown Salmon Arm. Enjoy the convenience & comfort of&natural gas fired in-floor heating the easy care tile flooring thru-out. The rock wood burning f/p in the living room provides ambiance & added warmth on those colder winter nights. The kitchen & dining area are sunny & bright with pleasant views to the surrounding greenery. There's a nice walk-in pantry too! The upstairs offers 3 bdrms incl a huge primary room with walk-in closet & ensuite with soaker tub. Laundry is conveniently located upstairs too...no more carting laundry up & down stairs! Outside you'll find an attached carport, wood storage, fenced area for horses incl auto waterer, detached garage & shop. Loads of outdoor rec abounds with horse trails right outside your door & nearby lakes for boating & camping. (id:39198)
Property Details
Interior
Features
Second level Floor
Other
14'4'' x 9'4''Laundry room
6'8'' x 4'6''Bedroom
9'4'' x 9'4''Bedroom
10'1'' x 9'Exterior
Features
Parking
Garage spaces 13
Garage type -
Other parking spaces 0
Total parking spaces 13
Property History
 46
46 46
46 41
41


