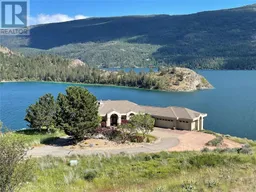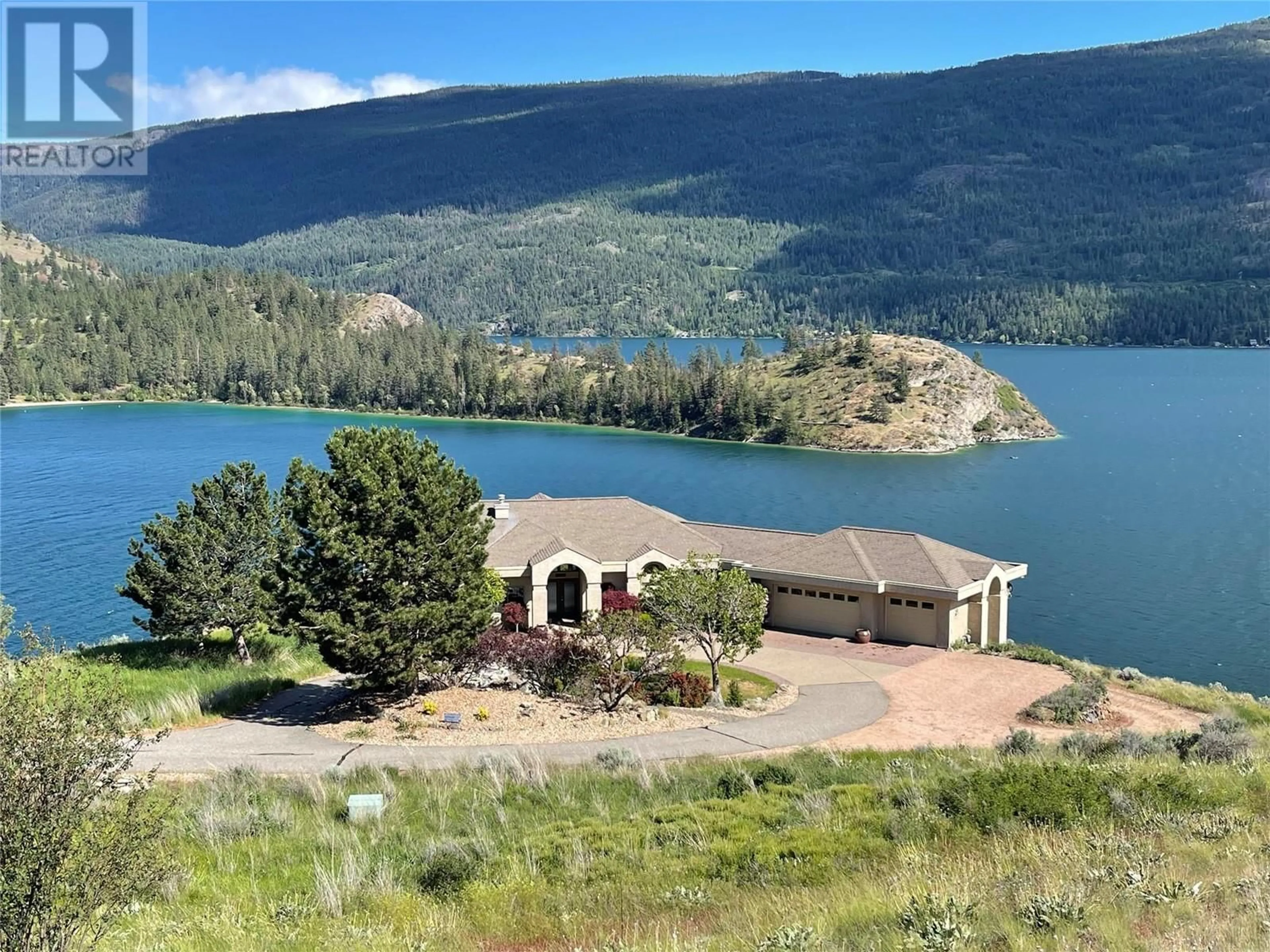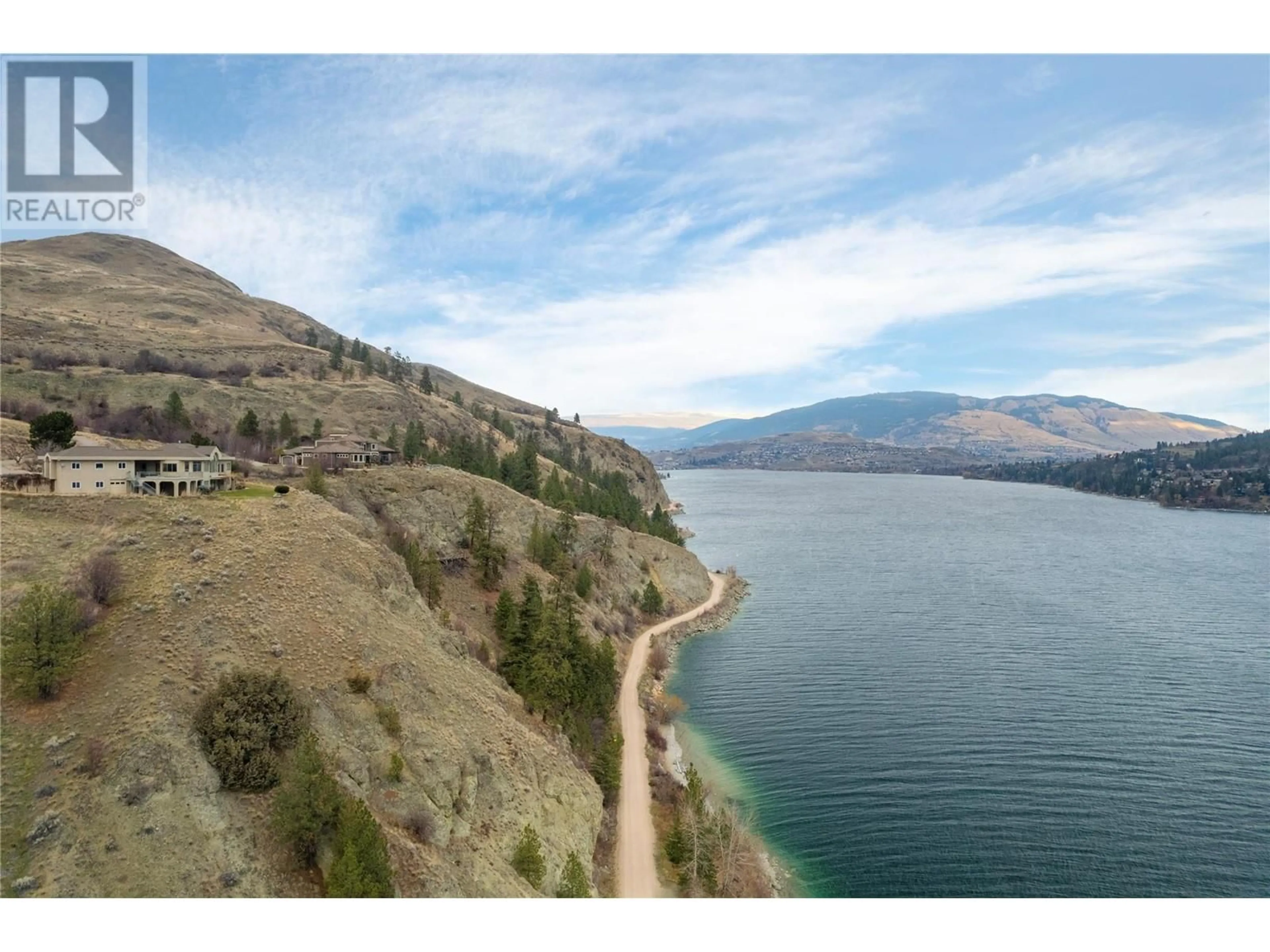245 Kalamalka Lakeview Drive Unit# 14, Vernon, British Columbia V1H1R6
Contact us about this property
Highlights
Estimated ValueThis is the price Wahi expects this property to sell for.
The calculation is powered by our Instant Home Value Estimate, which uses current market and property price trends to estimate your home’s value with a 90% accuracy rate.Not available
Price/Sqft$451/sqft
Days On Market239 days
Est. Mortgage$9,233/mth
Maintenance fees$2600/mth
Tax Amount ()-
Description
Exclusive chance to own this masterfully built 4700 sq/ft, 1 owner home. The Best View that Encompasses the Very Definition of the Okanagan Dream! When you enter the main foyer your senses go on overload as you take in Kalamalka & Rattlesnake Point through a sea of glass. The home is built for breathtaking views from every angle. The master bedroom is your private view of paradise. A large 5 piece ensuite & walk in closet compliment your own space. A centrally located custom kitchen allows you perform culinary works of art. Enjoy family dinners with vista views. Outside, 3 stunning decks (inset hot tub) & 2 large covered patio areas await days in the Okanagan summer! Lower level offers 2 bedrooms, each 4 piece ensuites and access to the outside. There is a 4th bedroom option in the lower level too. A family room downstairs connects you to a kitchenette, wine cellar, dark room, big hobby shop and a soundproof theatre room. From here, make your way into the ultimate 700 sq/ft man cave with an 8’x8’ overhead door! Walk up the stairs to your triple bay 700sq/ft garage. A central boiler provides infloor heating to the lower level, to 2 air handlers providing heat upstairs & 1 handler in the workshop. 2 New (2021) A/C units & fan coils supply cooling. The house is externally plumbed for a pool. Features like 12” ICF foundations, 200 Amp Service, plumbed compressed air for garage & workshop. Ask for the detailed list and then Welcome Home! (id:39198)
Property Details
Interior
Features
Basement Floor
Great room
23'10'' x 17'11''4pc Ensuite bath
7'11'' x 4'10''Wine Cellar
9'8'' x 6'3''Workshop
15'0'' x 14'0''Exterior
Features
Parking
Garage spaces 10
Garage type -
Other parking spaces 0
Total parking spaces 10
Condo Details
Inclusions
Property History
 93
93

