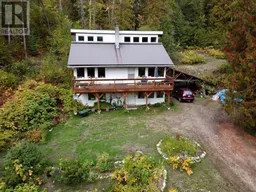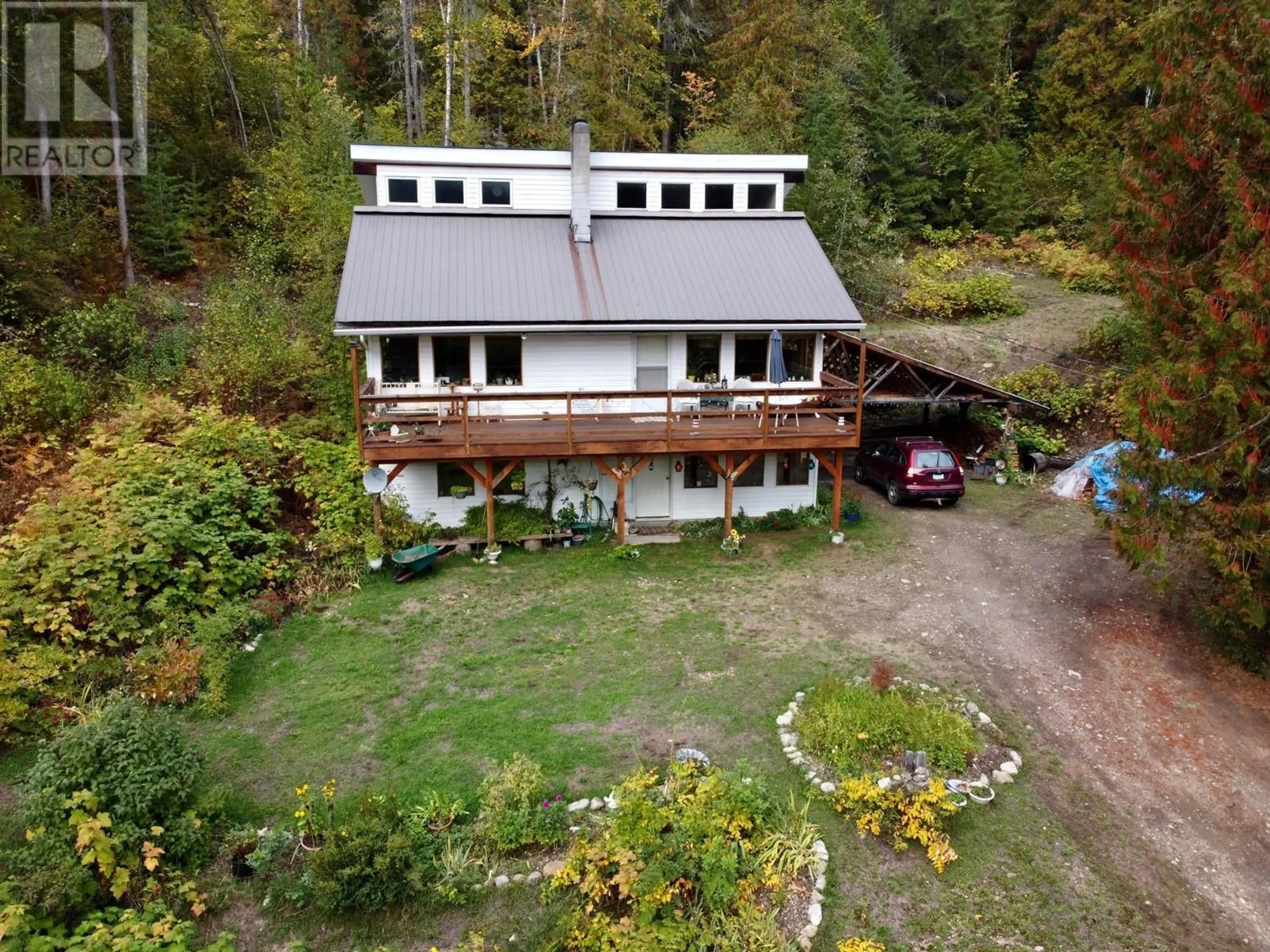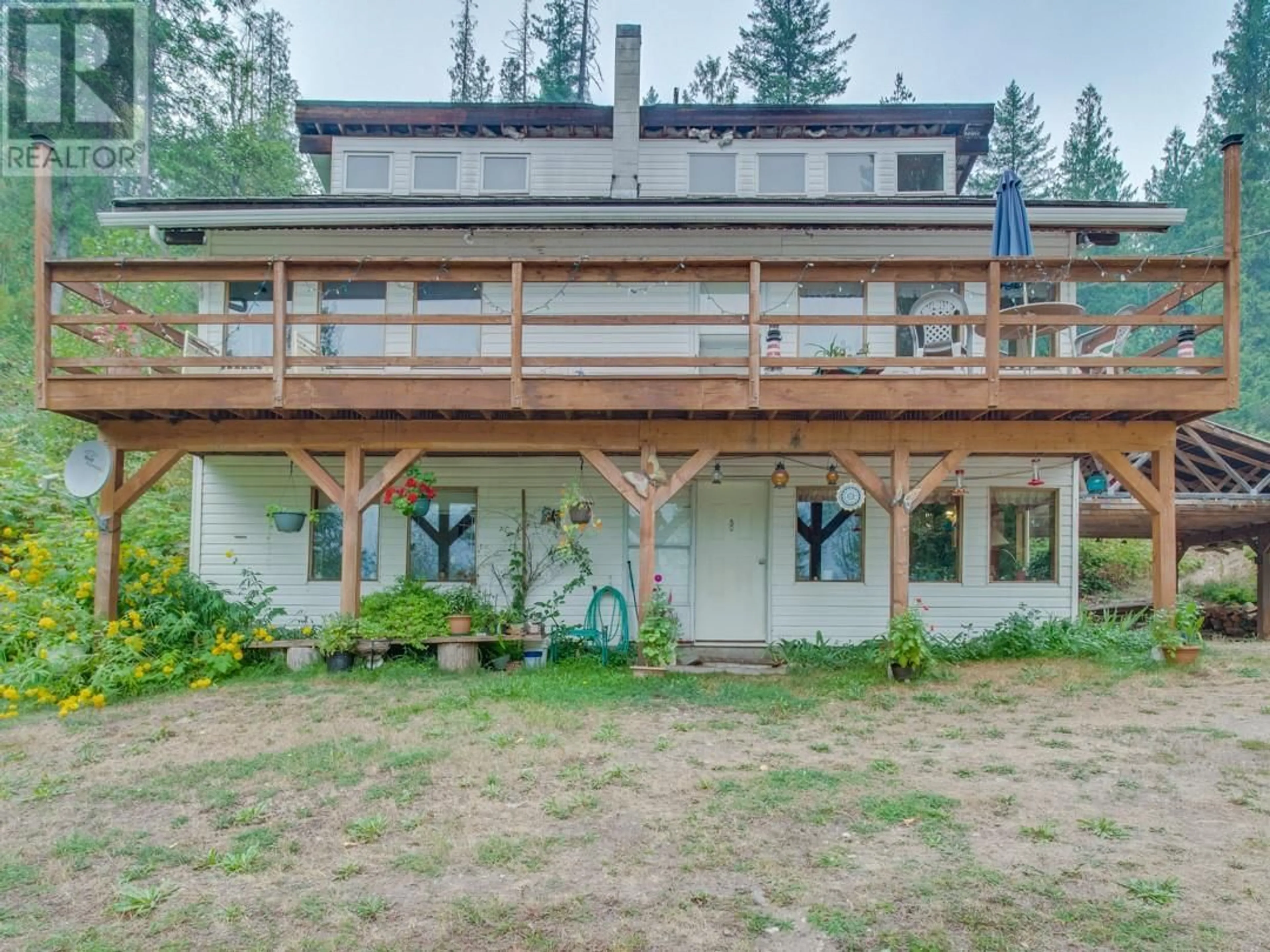2373 Mabel Lake Road, Enderby, British Columbia V0E1V5
Contact us about this property
Highlights
Estimated ValueThis is the price Wahi expects this property to sell for.
The calculation is powered by our Instant Home Value Estimate, which uses current market and property price trends to estimate your home’s value with a 90% accuracy rate.Not available
Price/Sqft$280/sqft
Est. Mortgage$3,435/mo
Tax Amount ()-
Days On Market251 days
Description
Here is your opportunity to live an amazing hobby farm lifestyle. Southerly facing 2843 sq.ft - 2 den/2 living room/4 bed/3 bath home. This home sits within school district 83 bus routes, and the littles can be picked up at driveway. Appreciate the birch cabinetry handcrafted by a local craftsman in the kitchen. The beautiful decorative wood stove warms the living room with access out onto the covered patio into the perennial garden. 27'x12' workshop & 7'4"" x 7'5"" cold room are conveniently located on the main level to use year round. Second living room has an open beam concept and gives access to a 8'x37' balcony overlooking apple, cherry, pear and hazelnut trees. Loft is as cute as it gets - 2 large bedrooms & den. Original hardwood flooring. Covered 23'x 18’ attached carport plus 18'x14' lean-to. Subdividable with potential timber value. Don't wait to experience country living at its best! All measurements to be verified by buyer or buyer agent if deemed important. (id:39198)
Property Details
Interior
Features
Second level Floor
Family room
23'3'' x 19'4''4pc Bathroom
8'6'' x 7'7''Bedroom
11'3'' x 15'4''3pc Ensuite bath
8'11'' x 7'4''Exterior
Features
Property History
 51
51

