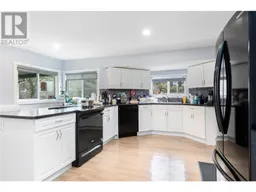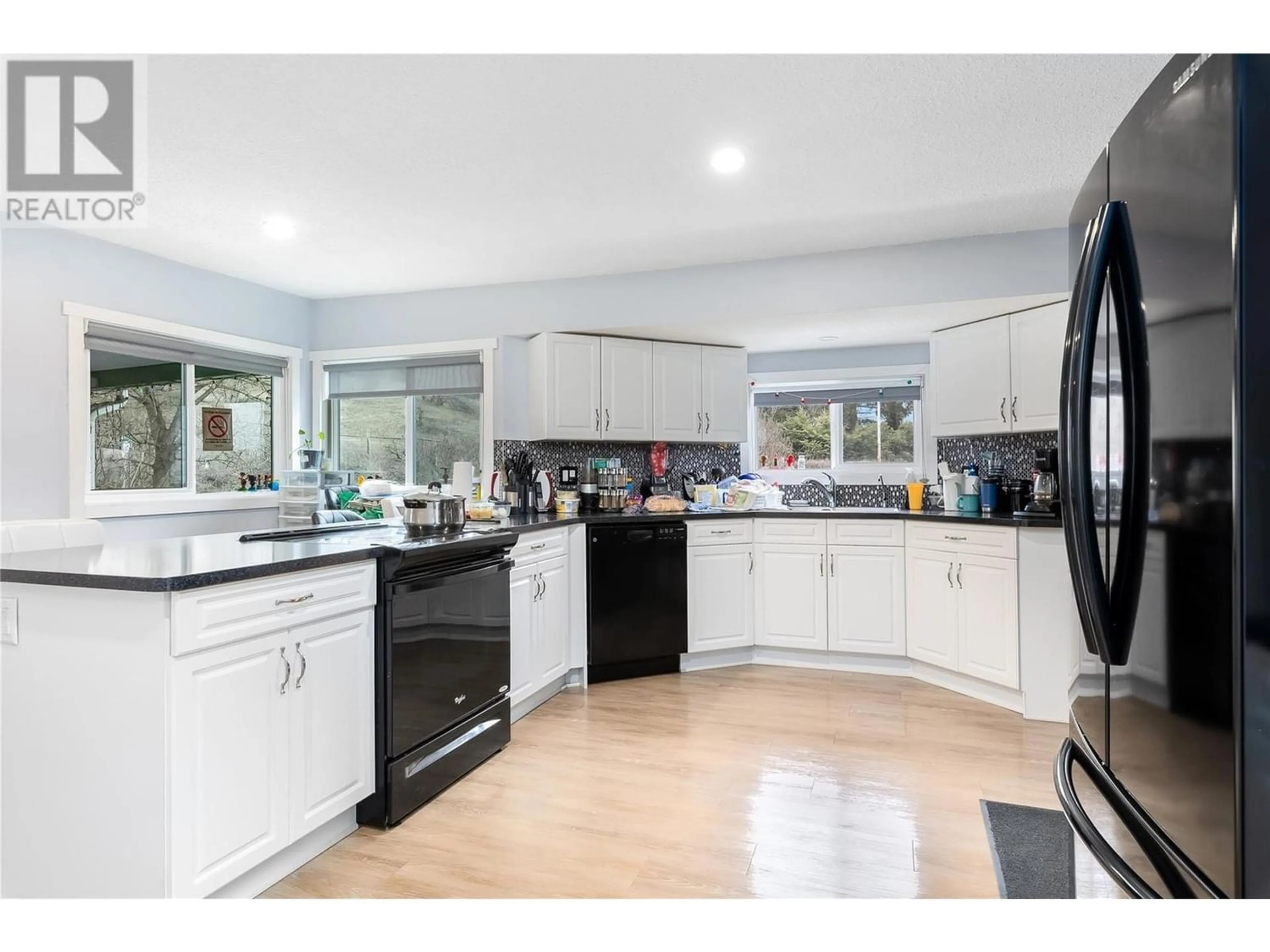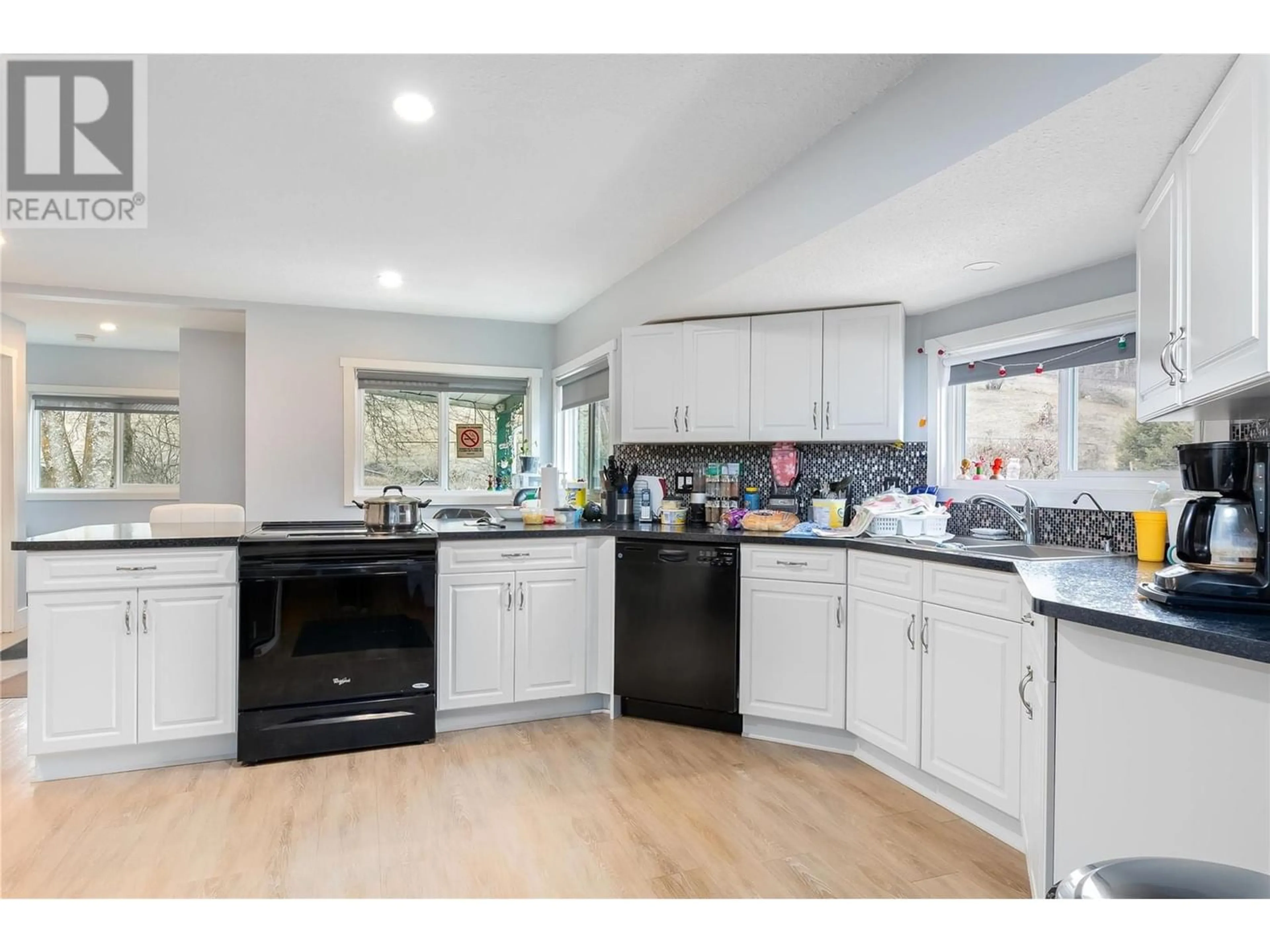237 Mabel Lake Road, Lumby, British Columbia V0E2G5
Contact us about this property
Highlights
Estimated ValueThis is the price Wahi expects this property to sell for.
The calculation is powered by our Instant Home Value Estimate, which uses current market and property price trends to estimate your home’s value with a 90% accuracy rate.Not available
Price/Sqft$361/sqft
Days On Market132 days
Est. Mortgage$2,362/mth
Tax Amount ()-
Description
Discover the charm of this updated 3-bedroom home, blending modern conveniences with timeless appeal. A newer kitchen with sleek appliances and an island featuring a built-in cooktop sets the stage for culinary delights. Enjoy the warmth of wood and gas heat. Relish the comfort of vinyl flooring and refreshed windows throughout. Step outside to a beautifully landscaped yard, perfect for outdoor gatherings on stamped concrete walks and spacious decks. Privacy is assured by surrounding hedges and trees, creating a serene backdrop for family activities or quiet moments by the fire pit. Embrace the joy of gardening in the raised beds of the hedge-enclosed front lawn. The large .41-acre lot offers views of the valley and nearby paragliders, adding to the unique charm. Inside, a generous living area with Bay windows and French doors opening to the back deck provides ample space for relaxation. With well-sized bedrooms and a conveniently located laundry room, every aspect of this home is designed for comfort. Don't miss this rare opportunity to own a thoughtfully updated property, offering a blend of modern comforts and natural beauty in a convenient location. R.2 zoning allows you to take advantage of some income potential. Main Floor square footage was taken from BC Assessment and basement square footage was measured manually - if dimensions are important please verify measurements. In the driveway, there is a 36'x20' Covered RV/Trailer storage (15' high) (id:39198)
Property Details
Interior
Features
Basement Floor
Utility room
20'10'' x 19'9''Exterior
Features
Parking
Garage spaces 4
Garage type See Remarks
Other parking spaces 0
Total parking spaces 4
Property History
 26
26

