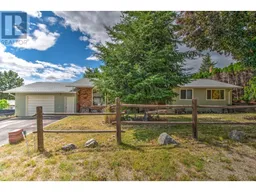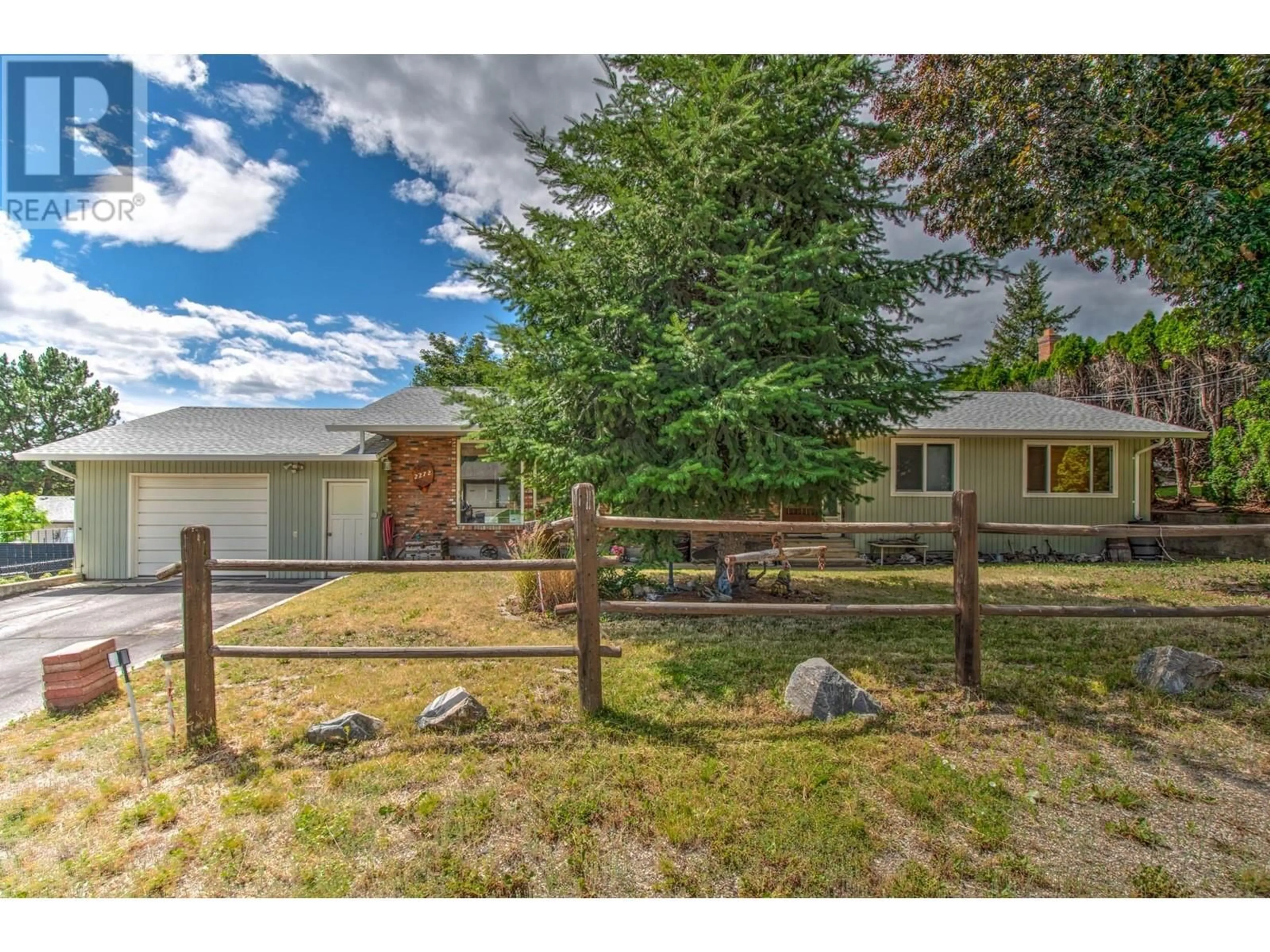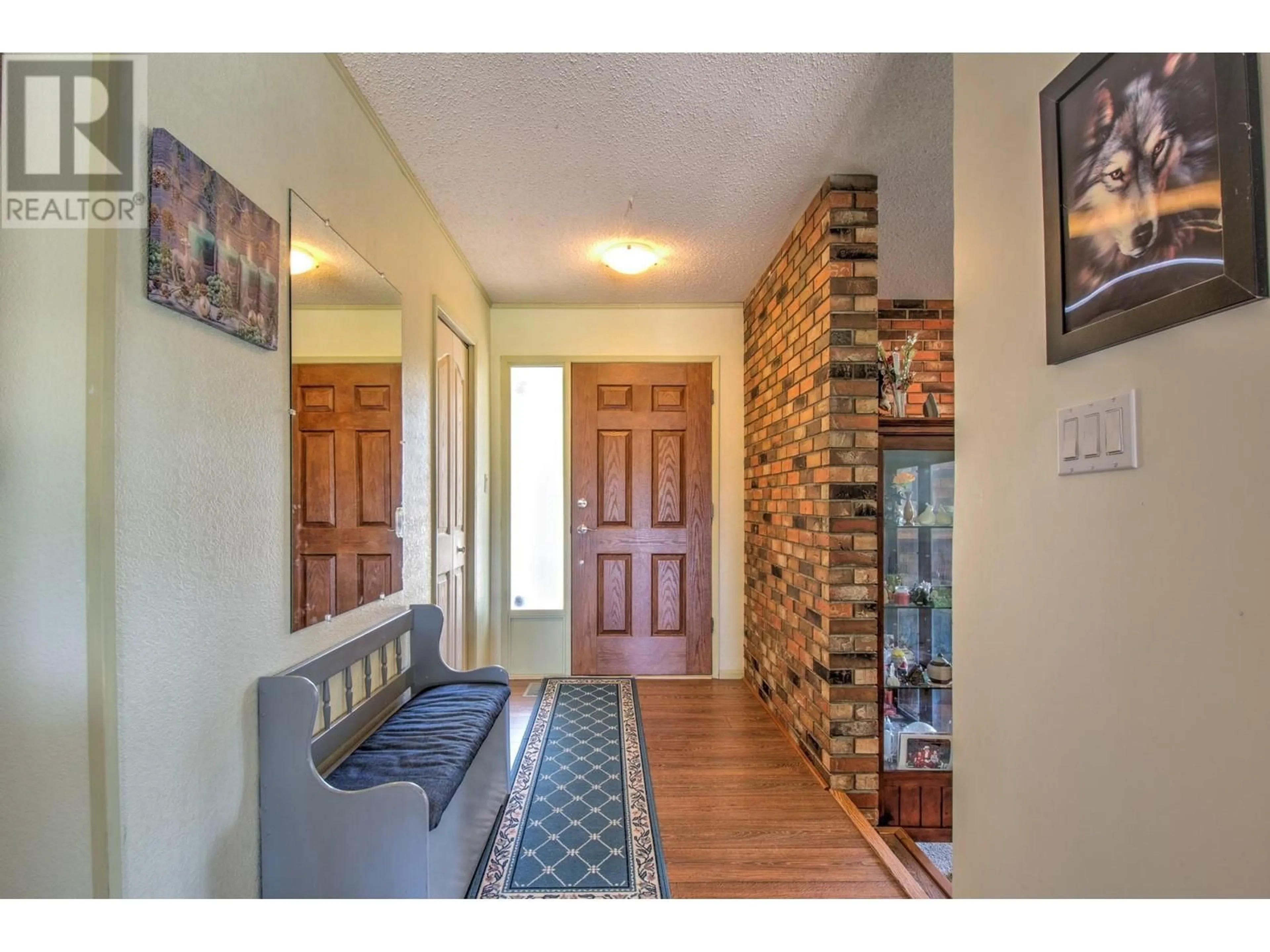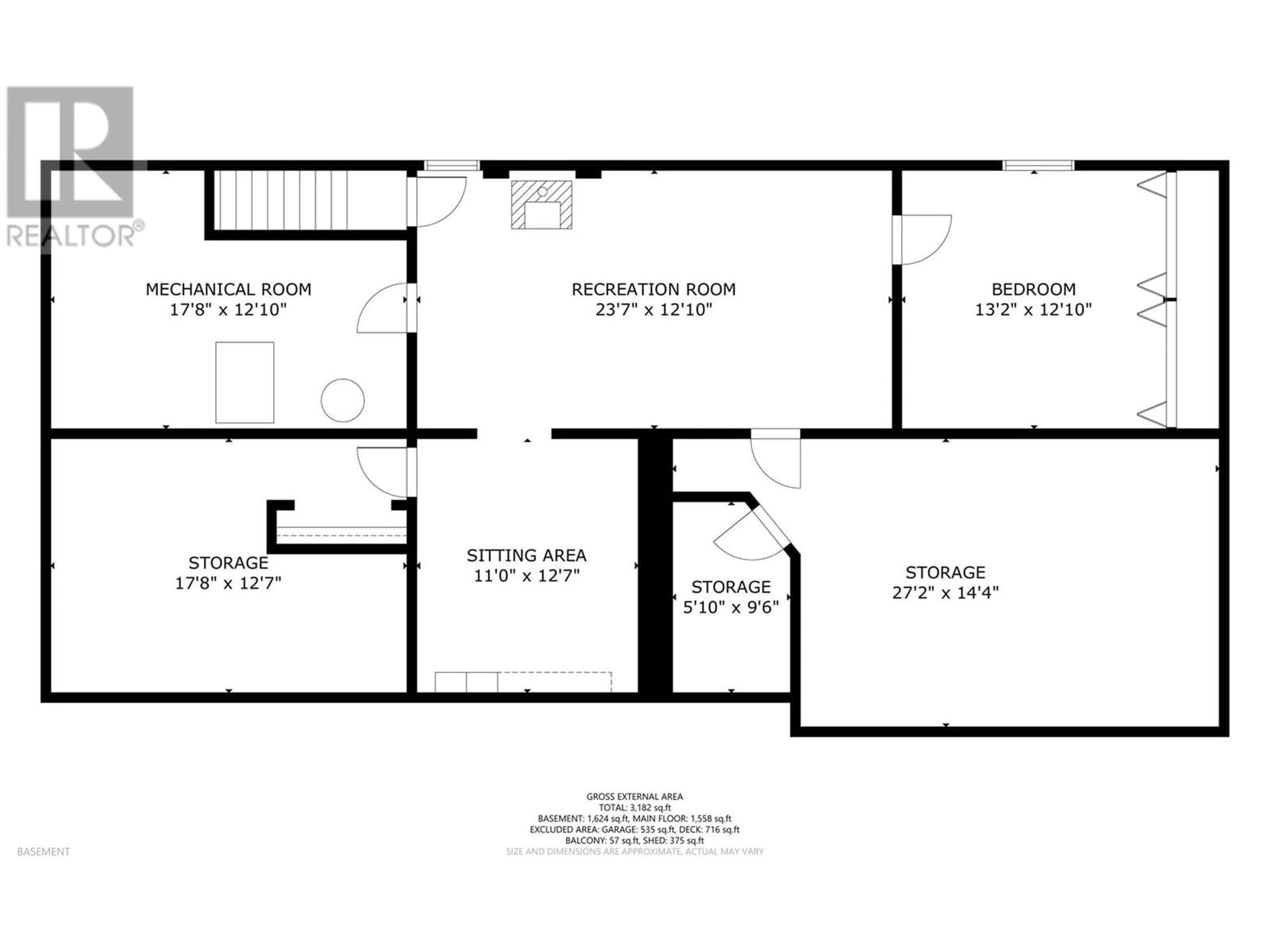2272 Francis Street, Vernon, British Columbia V1B3B4
Contact us about this property
Highlights
Estimated ValueThis is the price Wahi expects this property to sell for.
The calculation is powered by our Instant Home Value Estimate, which uses current market and property price trends to estimate your home’s value with a 90% accuracy rate.Not available
Price/Sqft$230/sqft
Days On Market25 days
Est. Mortgage$3,156/mth
Tax Amount ()-
Description
Welcome to the heart of South BX where this 3182 sq ft Rancher is situated, waiting for its new family to call it home. With a new roof, furnace and hot water tank, this home is move in ready and waiting for your personal touch. This 3 bedroom (easily made 4) plus Den 3 bathroom Rancher offers an oversized single attached garage, fully finished basement, newer salt water above ground pool, and a beautiful flat back yard with stunning views. The main floor offers 2 good sized bedrooms, 2 full baths and a half bath ensuite, an open kitchen dinette bonus room, main floor laundry PLUS its own formal dining area and sunken Livingroom. Downstairs features a wood burning stove to accent the family room, an extra bedroom, and tones of extra space for your crafts, hobbies and even a games room. The oversized single attached garage is heated for a workshop or to park in and the RV parking on the side of the garage goes all the way to the back yard giving room for all your outdoor toys. This home is a must see and it won’t last long! (id:39198)
Property Details
Interior
Features
Main level Floor
Dining nook
5'9'' x 13'3''Kitchen
10'6'' x 13'3''Laundry room
8'5'' x 6'11''Full bathroom
5'4'' x 6'9''Exterior
Features
Parking
Garage spaces 9
Garage type -
Other parking spaces 0
Total parking spaces 9
Property History
 48
48


