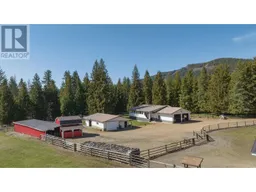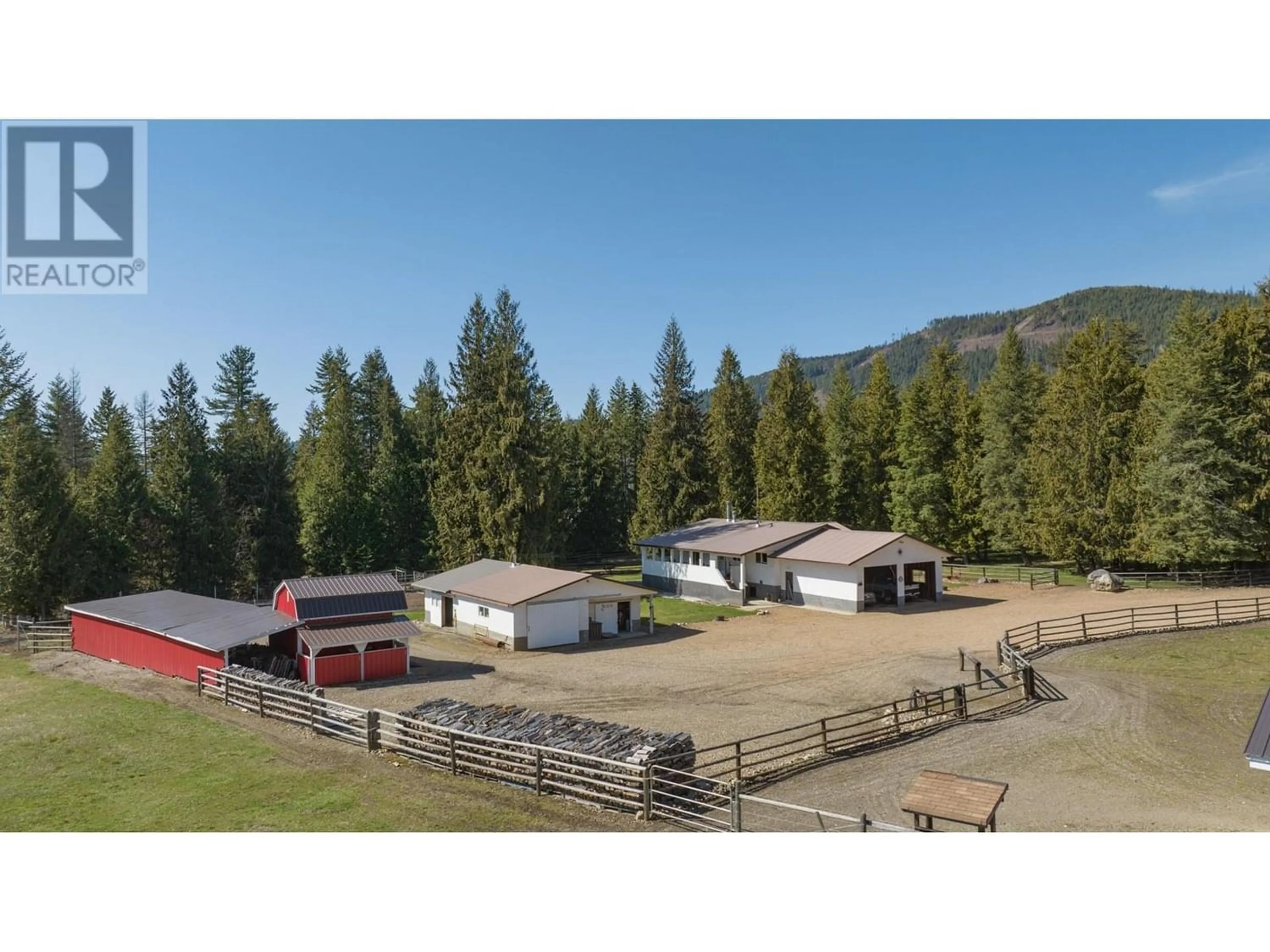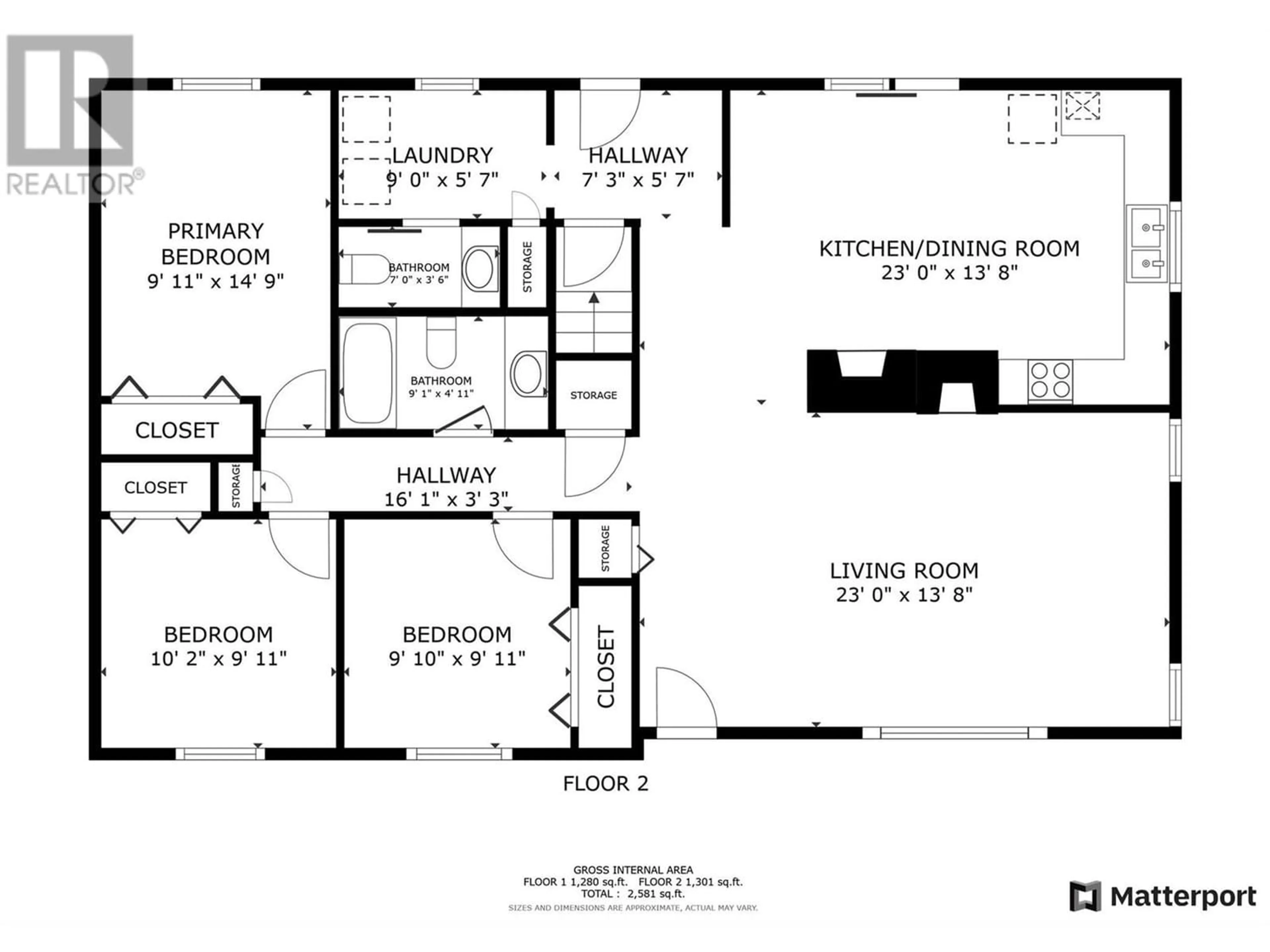225 Trinity Valley Road, Lumby, British Columbia V0E2G4
Contact us about this property
Highlights
Estimated ValueThis is the price Wahi expects this property to sell for.
The calculation is powered by our Instant Home Value Estimate, which uses current market and property price trends to estimate your home’s value with a 90% accuracy rate.Not available
Price/Sqft$308/sqft
Days On Market102 days
Est. Mortgage$3,414/mth
Tax Amount ()-
Description
Welcome to your dream rural retreat just minutes from Lumby! Nestled on 3 acres of flat, fenced land, this property offers endless possibilities. Enjoy the tranquility of your private oasis, complete with a large garden and paddocks for horses. The spacious shop with a wood stove is ideal with a workshop area, tons of storage and secure parking. The adorable barn is perfect for hobbyists or animal lovers. The solid family home boasts newer windows, a metal roof, and updated flooring, ensuring both durability and style. Stay cozy all winter with the Wett certified wood stove. With 3 bedrooms on the main floor and an additional bedroom in the basement, along with a versatile bonus room, there's ample space for a growing family or home office. Meticulously maintained and move-in ready, this property offers the perfect blend of country charm and modern convenience. Don't miss your chance to make this peaceful retreat your own! (id:39198)
Property Details
Interior
Features
Main level Floor
Living room
23'0'' x 13'8''Kitchen
23'0'' x 13'8''Partial bathroom
7'0'' x 3'6''Laundry room
9'0'' x 5'7''Exterior
Features
Parking
Garage spaces 20
Garage type -
Other parking spaces 0
Total parking spaces 20
Property History
 67
67

