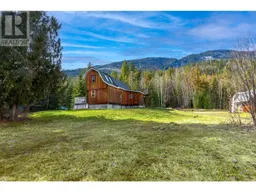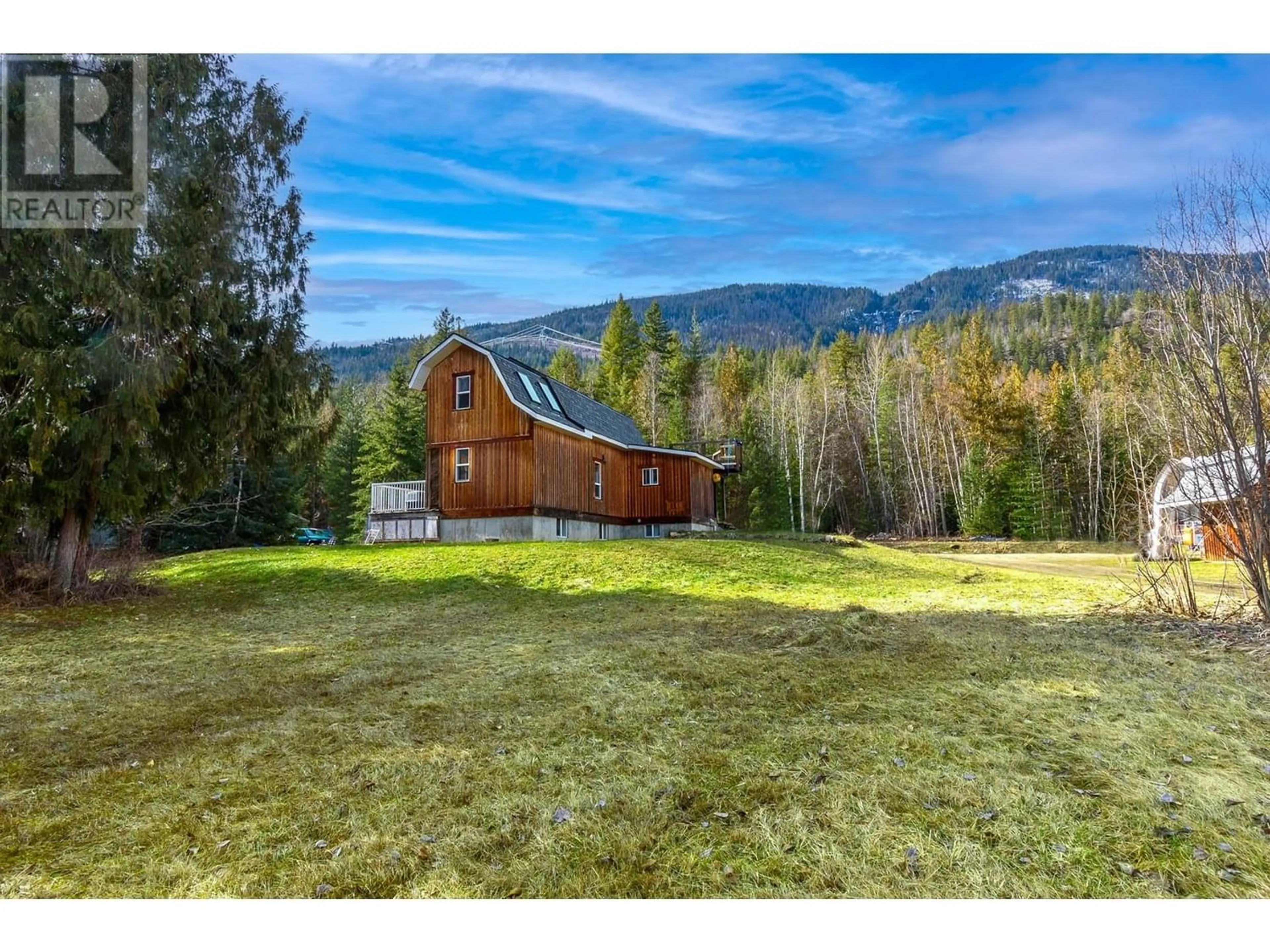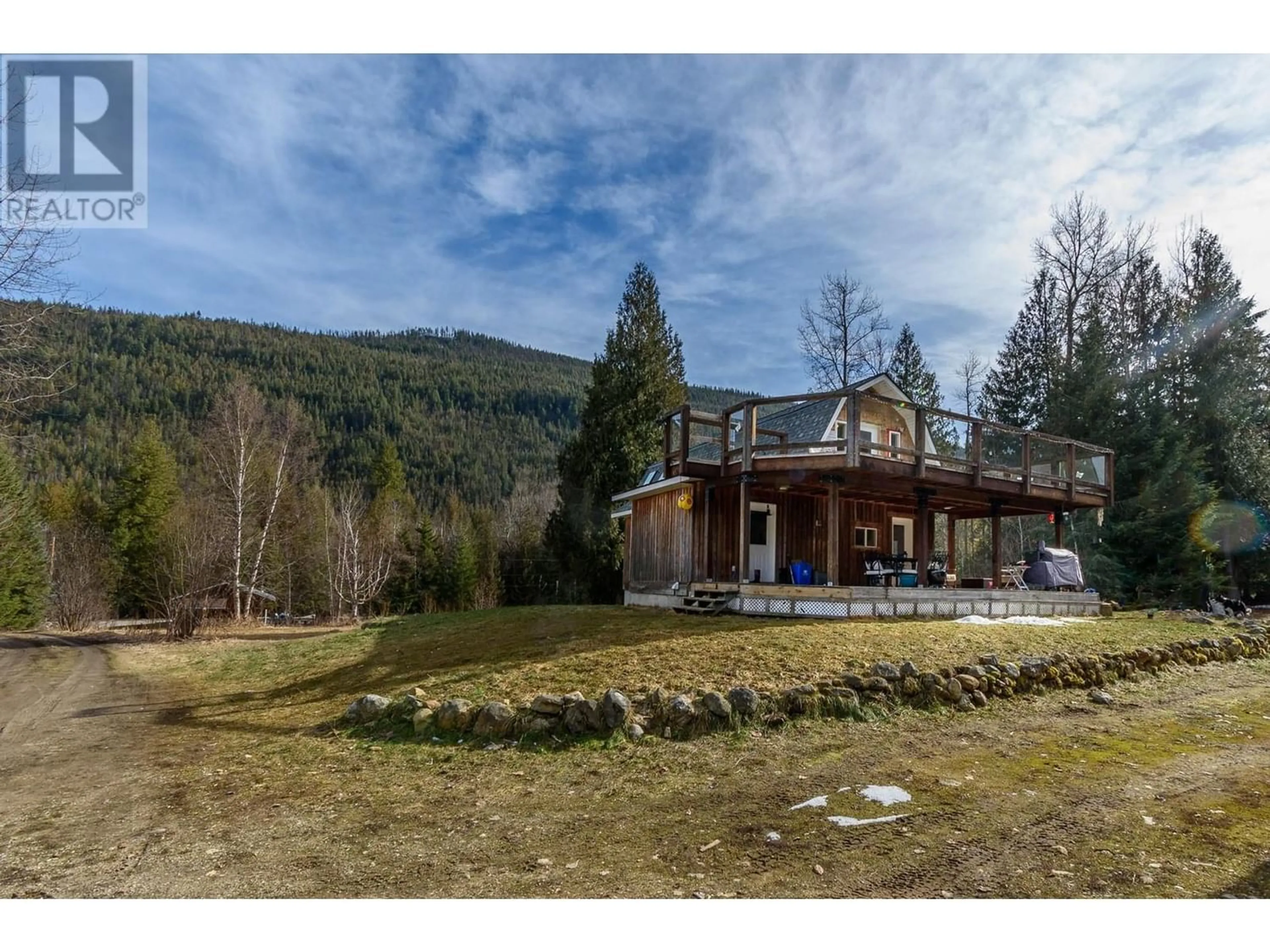2241 Enderby Mabel Lake Road, Enderby, British Columbia V0E1V5
Contact us about this property
Highlights
Estimated ValueThis is the price Wahi expects this property to sell for.
The calculation is powered by our Instant Home Value Estimate, which uses current market and property price trends to estimate your home’s value with a 90% accuracy rate.Not available
Price/Sqft$594/sqft
Days On Market135 days
Est. Mortgage$3,392/mth
Tax Amount ()-
Description
Private serene rural setting on 4.94 acres & only 15 mins outside of Enderby! Tons of recreation around; 12 mins to pristine Mabel Lake, snowmobiling at Hunters Range, hiking, fishing, Enderby fish and wildlife gun club. Near by Cooke Creek & Noisy Creek. Main floor features custom built cabinetry in the kitchen with ample storage, dining area, full bathroom & vaulted ceilings in the living room. Secondary bedrooms are loft style with separate staircases to each room. Basement is developed with oversized primary bedroom, WIC, full bathroom and laundry. Ample power with 200 amp in electrical shed that services the house. Detached workshop 926 sqft with 100 amp panel, concrete floors, mezzanine, toilet & sink location and wood stove. Metal Quonset for additional covered parking & storage. 2 wells on the property; main deeper well & shallow well for garden area. Property has mature fruit trees such as: cherry, grapes, blueberries, apple & plum. Sitback and enjoy the firepit area. Take in the Isobel waterfall & mountain views from the 3 decks on the home. Come take in this peaceful serene place to call home! (id:39198)
Property Details
Interior
Features
Second level Floor
Bedroom
14'3'' x 18'0''Bedroom
9'3'' x 11'6''Exterior
Features
Parking
Garage spaces 2
Garage type See Remarks
Other parking spaces 0
Total parking spaces 2
Property History
 61
61

