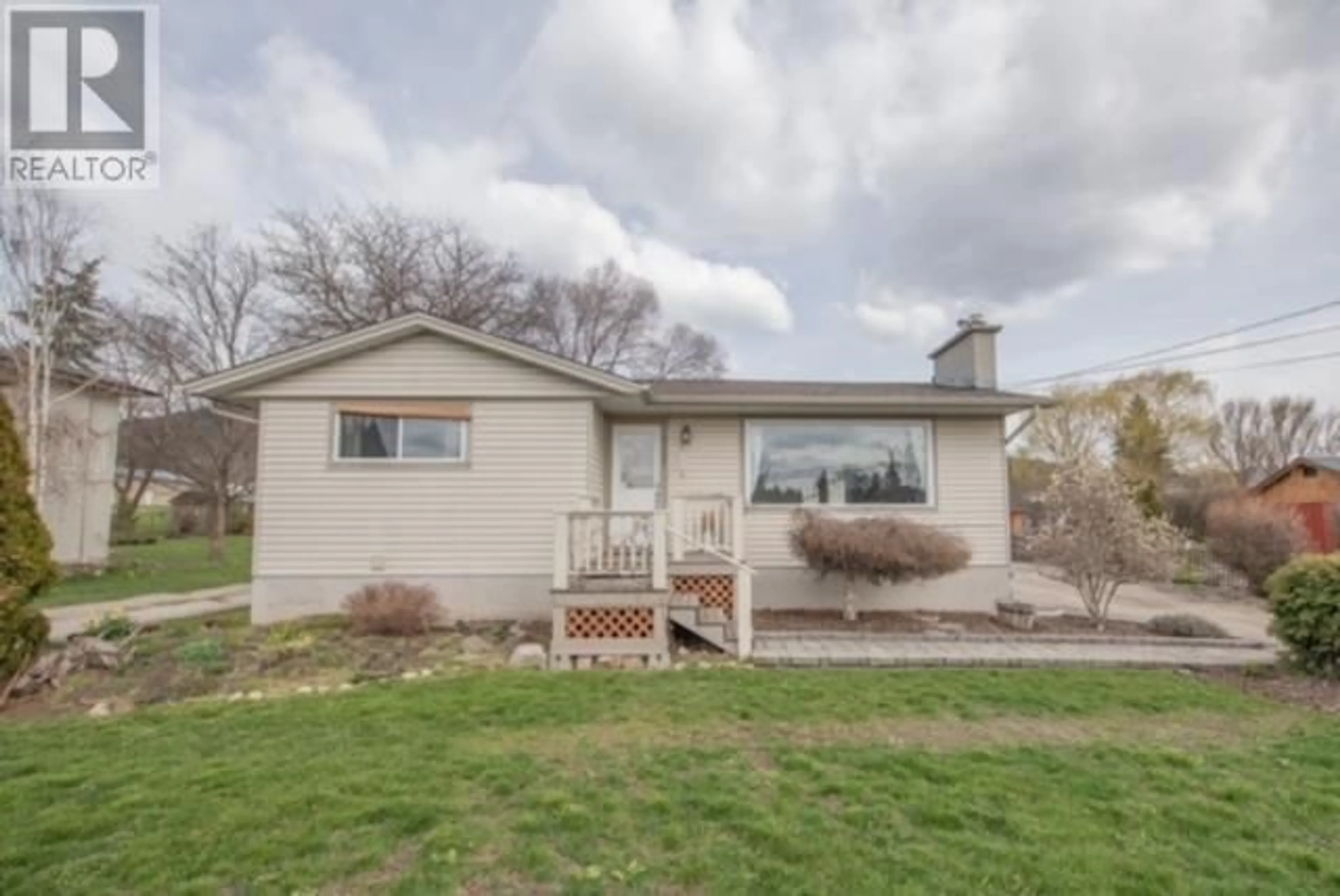2125 Francis Street, Vernon, British Columbia V1B3A5
Contact us about this property
Highlights
Estimated ValueThis is the price Wahi expects this property to sell for.
The calculation is powered by our Instant Home Value Estimate, which uses current market and property price trends to estimate your home’s value with a 90% accuracy rate.Not available
Price/Sqft$439/sqft
Days On Market15 days
Est. Mortgage$3,431/mth
Tax Amount ()-
Description
Situated on OVER half an acre this 4 bdrm home boasts a beautiful park-like setting in a prime location. Just a stone's throw away from a great Elementary School and High School you'll enjoy the perks of being close to amenities but the quietness of a great neighbourhood on an oversized lot. Room for your toys, space for a garden the options are endless on this flat lot. Large double car detached garage with 220 amp power. Updated 4 bdrm home with new flooring throughout the main level. Bright and inviting living room with a large front window and a natural gas fireplace. A white country kitchen opening onto the dining room with french doors to the back patio and backyard. The main floor has a large primary bdrm, 2nd bedroom with access to backyard and an ample main bathroom. Downstairs finds 2 addition bedrooms a great rec room and laundry. Room for a potential 2 bathroom and a storage room. Heat pump. Lots of addition parking. Great privacy. (id:39198)
Property Details
Interior
Features
Basement Floor
Laundry room
7'2'' x 4'0''Laundry room
7'2'' x 4'0''Bedroom
14'9'' x 10'9''Den
12'10'' x 9'11''Exterior
Features
Parking
Garage spaces 4
Garage type -
Other parking spaces 0
Total parking spaces 4
Property History
 35
35 33
33

