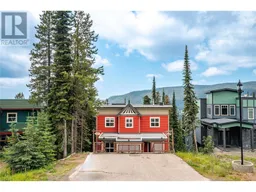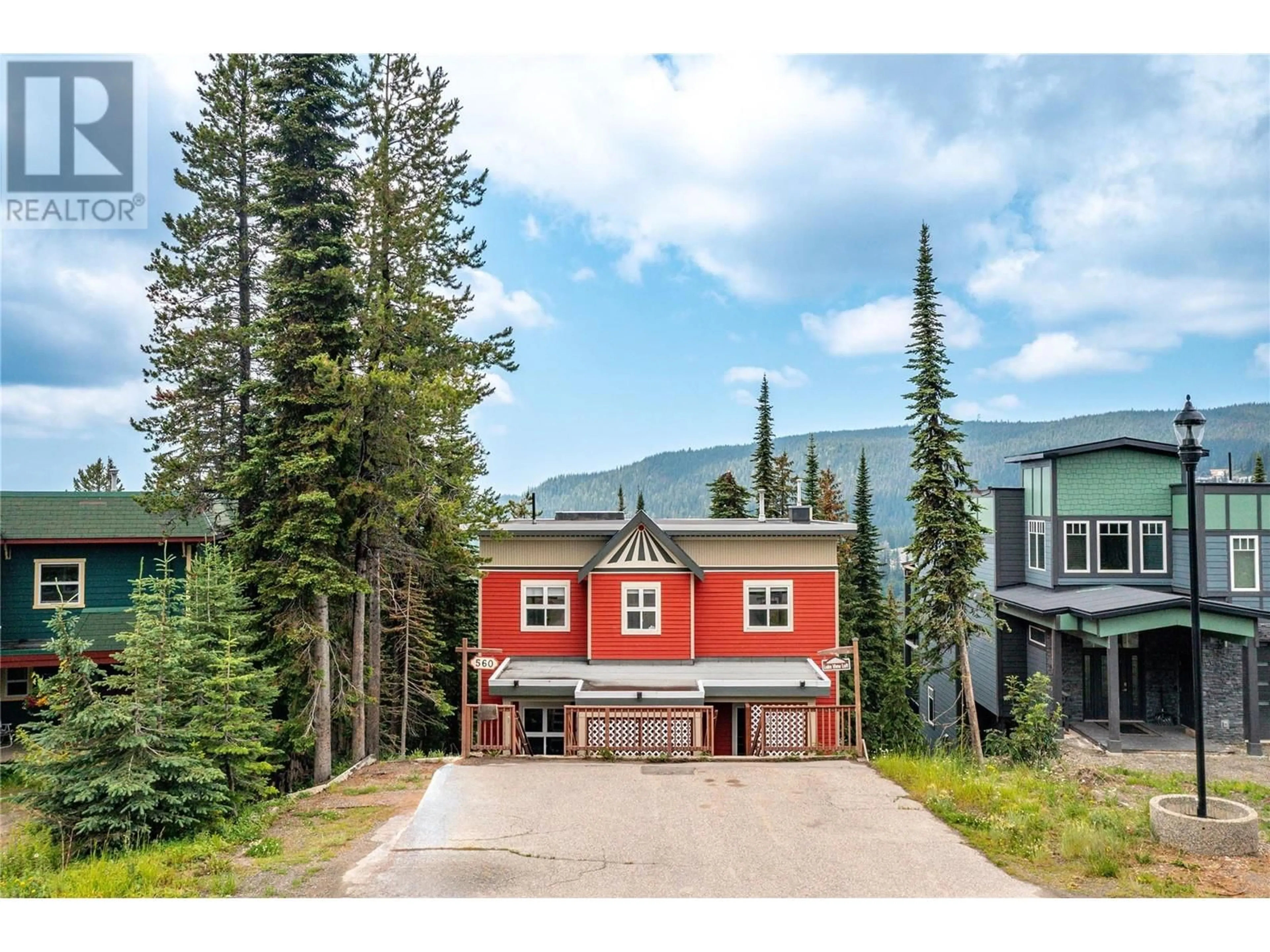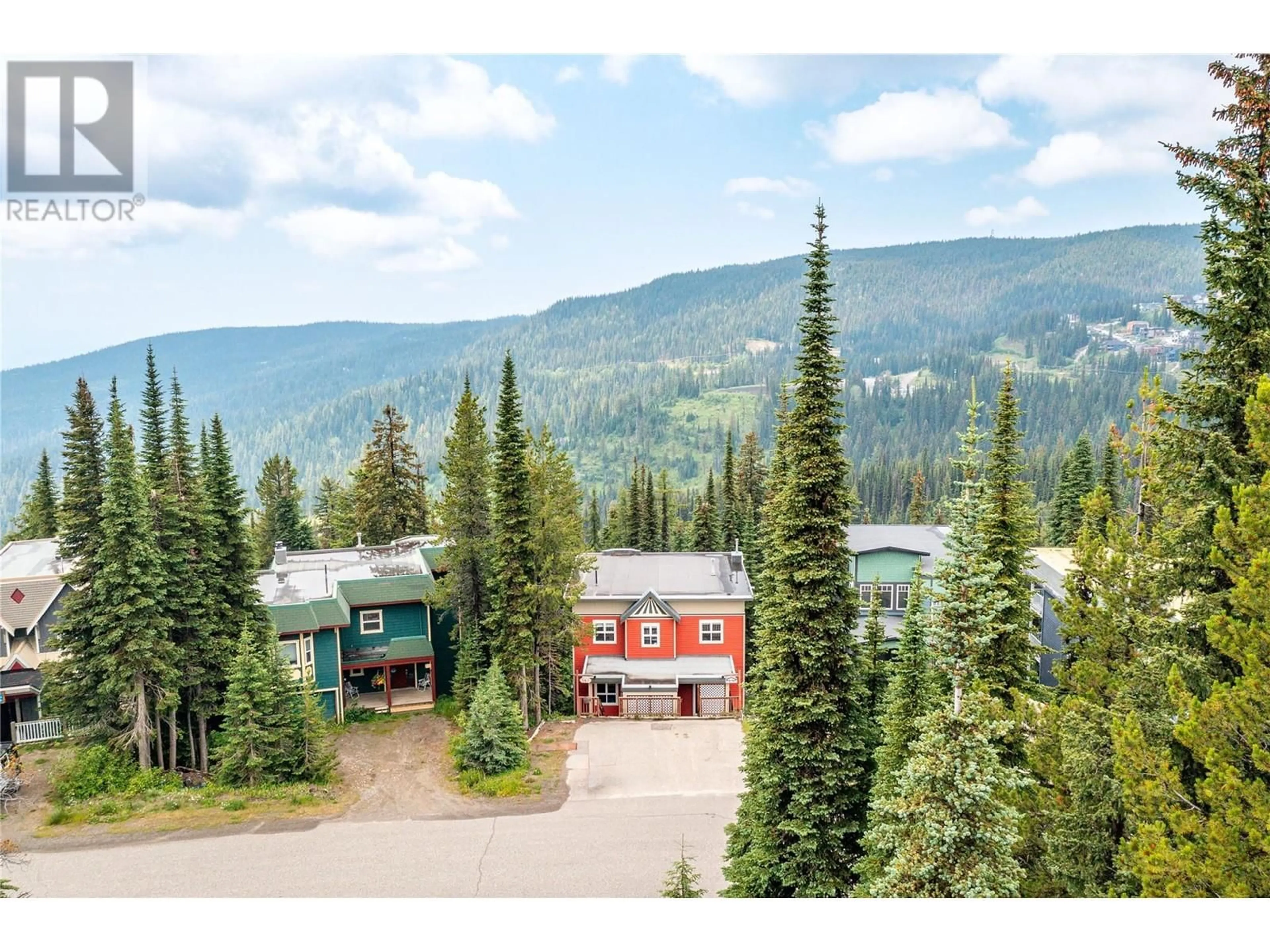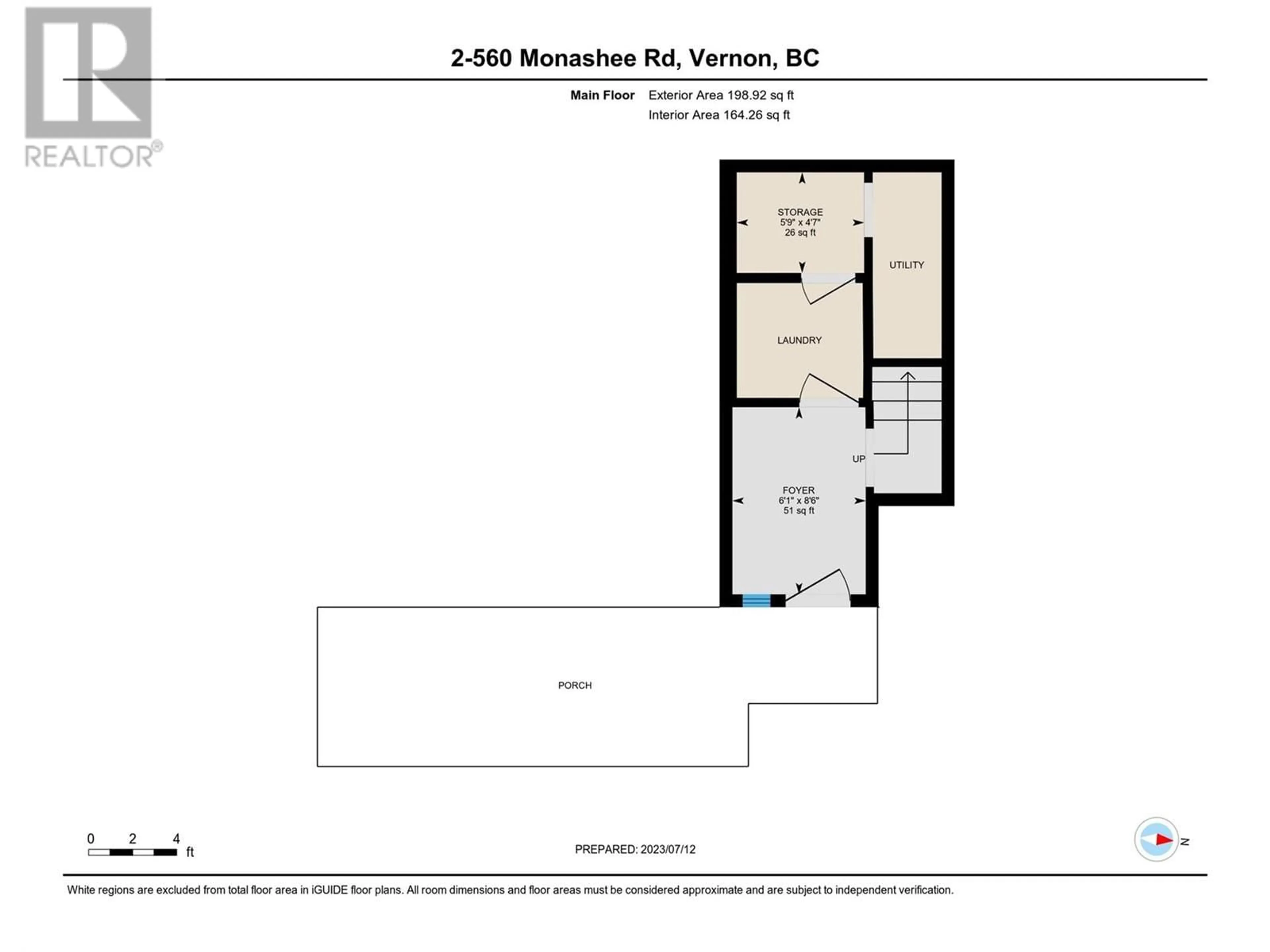560 Monashee Road Unit# 2, Silver Star, British Columbia V1B3W9
Contact us about this property
Highlights
Estimated ValueThis is the price Wahi expects this property to sell for.
The calculation is powered by our Instant Home Value Estimate, which uses current market and property price trends to estimate your home’s value with a 90% accuracy rate.Not available
Price/Sqft$608/sqft
Est. Mortgage$3,071/mo
Tax Amount ()-
Days On Market64 days
Description
Welcome to #2, 560 Monashee Road on The Knoll at Silver Star Mountain Resort. This four-season mountain resort boasts champagne powder in the winter and glorious meadows to hike and mountain bike throughout the spring and summer. This unit sits on the third floor facing west, capturing the gorgeous mountain and valley views. Your views will never change as the seasons change. This unit even has a sneak peek of Okanagan Lake. This well-laid-out unit has two bedrooms and two baths, an open-concept living room, a gas fireplace, and a dining area. The private balcony is a good size where a hot tub awaits. The several upgrades were the stainless-steel appliances, the commercial-grade kitchen sink, and a newer washer and dryer off the foyer; new flooring and the roof were replaced in August 2024. The many trails below or along Monashee Road will connect to the main runs, or you can walk to the village for a few minutes. There are no strata fees; they are just shared unit entitlement with #1. Parking is premium and will accommodate several vehicles. If you like views, if you like the setting sun, if you want easy access to the mountain amenities, then this might be the perfect fit. (id:39198)
Property Details
Interior
Features
Second level Floor
Storage
5'9'' x 4'7''Foyer
6'1'' x 8'6''Exterior
Features
Parking
Garage spaces 4
Garage type Oversize
Other parking spaces 0
Total parking spaces 4
Condo Details
Inclusions
Property History
 50
50 31
31 35
35


