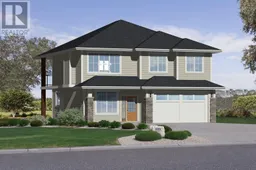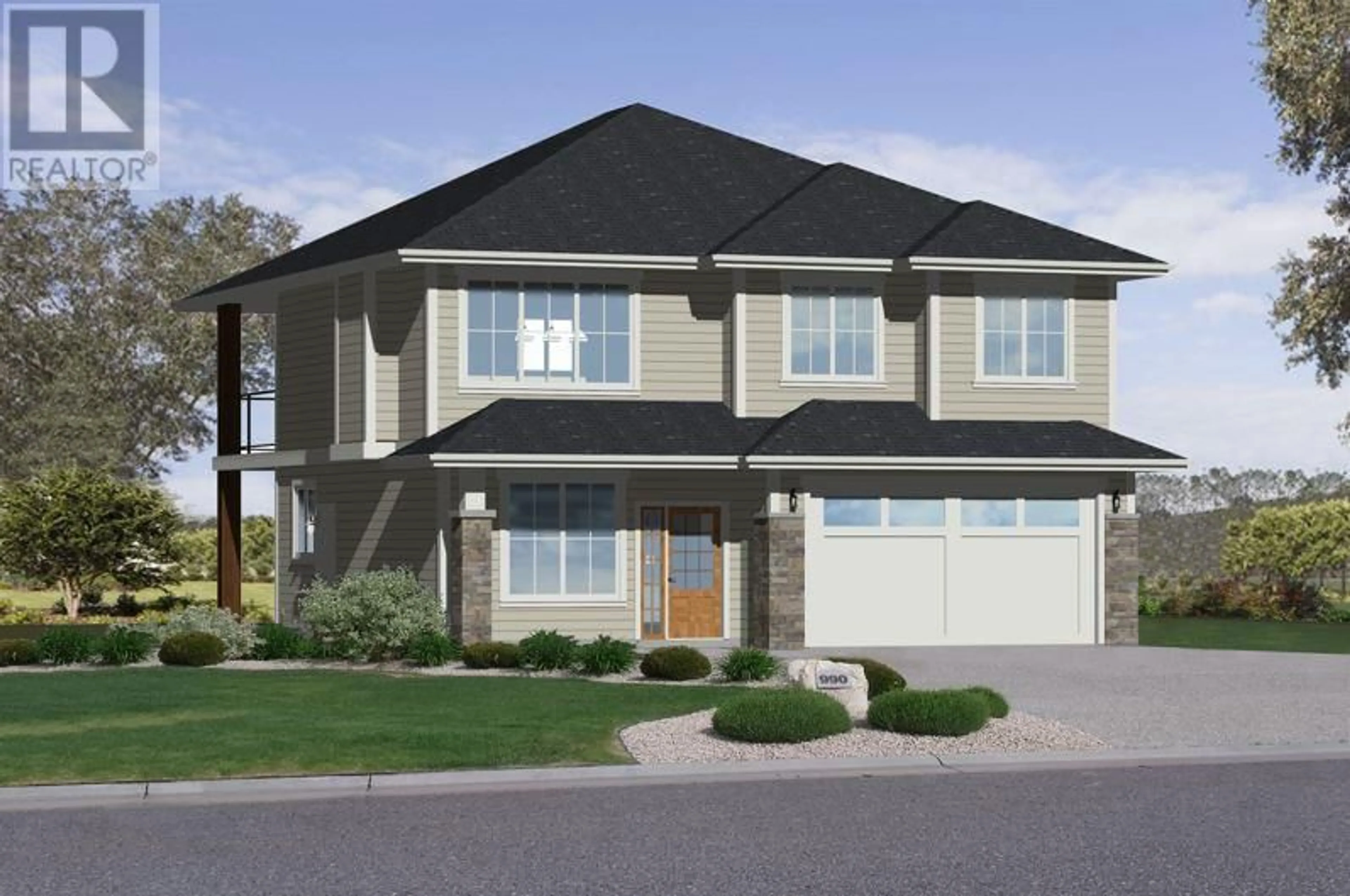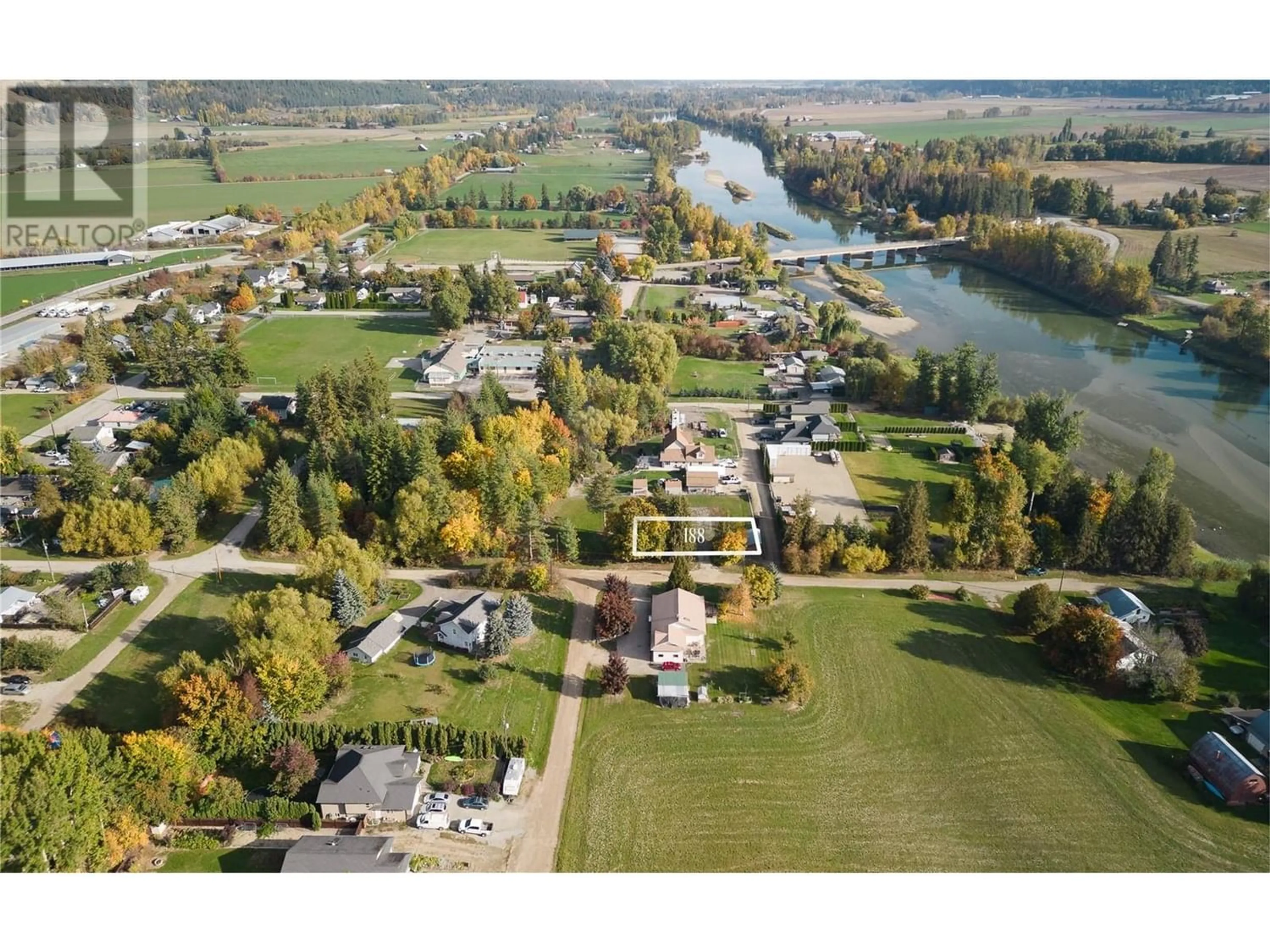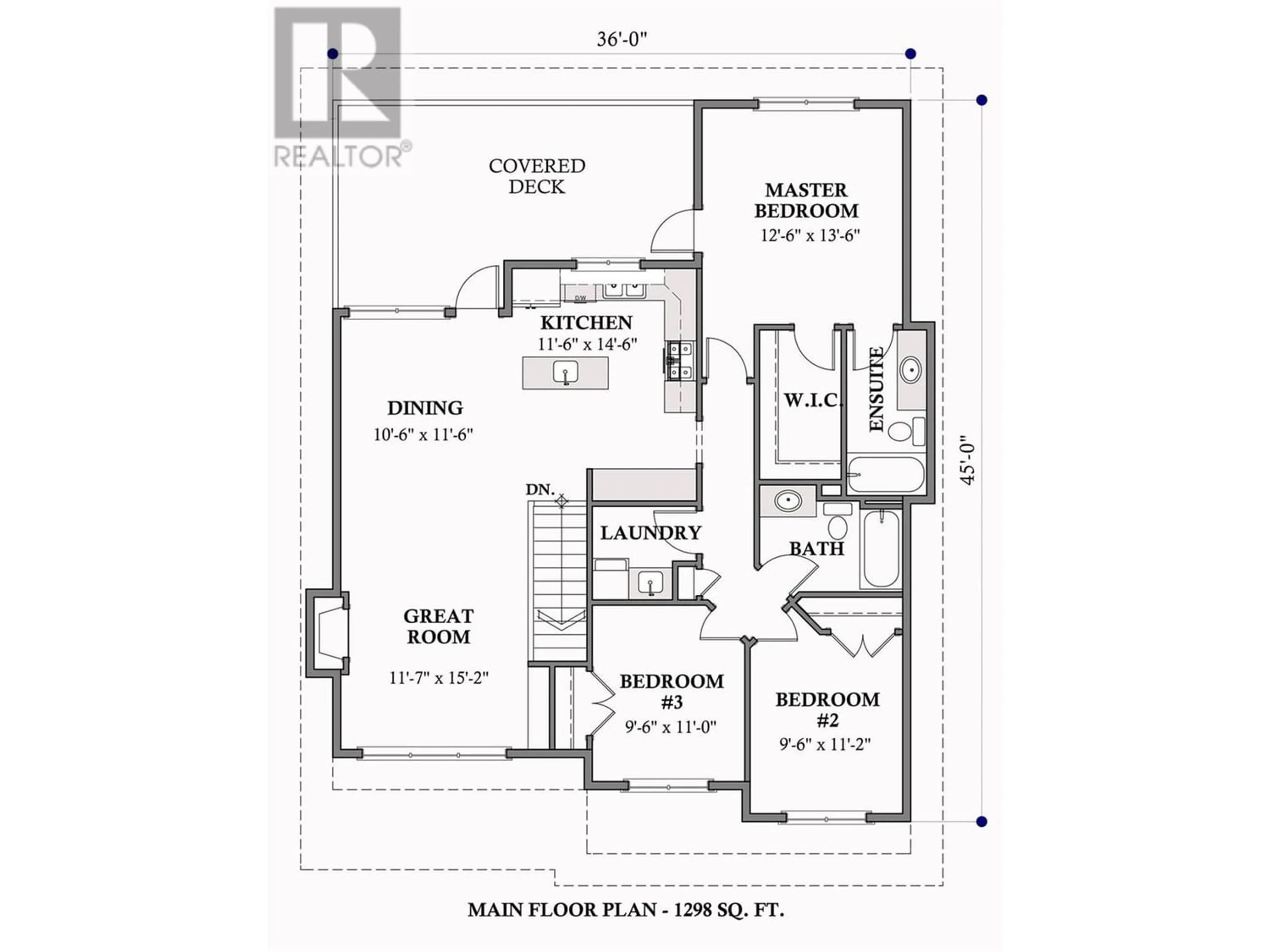188 James Street, Grindrod, British Columbia V1E3J4
Contact us about this property
Highlights
Estimated ValueThis is the price Wahi expects this property to sell for.
The calculation is powered by our Instant Home Value Estimate, which uses current market and property price trends to estimate your home’s value with a 90% accuracy rate.Not available
Price/Sqft$489/sqft
Est. Mortgage$3,045/mo
Tax Amount ()-
Days On Market1 year
Description
Welcome to 188 James Street - Nestled in the heart of Grindrod, centrally located between Salmon Arm and Sicamous, and just minutes away from the serene Mara Lake Provincial Park, this new construction single-family home is slated to be built in 2024 by the sought-after builder Orchard Valley Homes. This exciting floor plan offers almost 1300sqft of contemporary living space with an optional 780+sqft mother-in-law suite. The main floor features three bedrooms, two bathrooms, a great room, living room, kitchen, and main-floor laundry. The optional suite showcases a separate entrance with two bedrooms, a large kitchen area, and a covered patio for soaking up those balmy Okanagan summer nights. This home backs onto a greenspace and is just steps away from the Enderby river, offering a private sandy beach for water activities like tubing, kayaking, and canoeing, perfect for those summer floats. Customize this home by choosing your exterior and interior colors as well as cabinet style and colors. Don’t miss the chance to own a piece of paradise in this private location! (id:39198)
Property Details
Interior
Features
Second level Floor
Dining room
10'6'' x 11'6''Living room
11'7'' x 15'2''Bedroom
9'6'' x 11'Bedroom
9'6'' x 11'4''Exterior
Parking
Garage spaces 2
Garage type Attached Garage
Other parking spaces 0
Total parking spaces 2
Property History
 7
7


