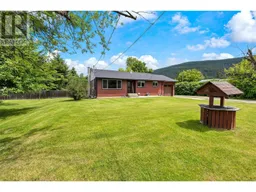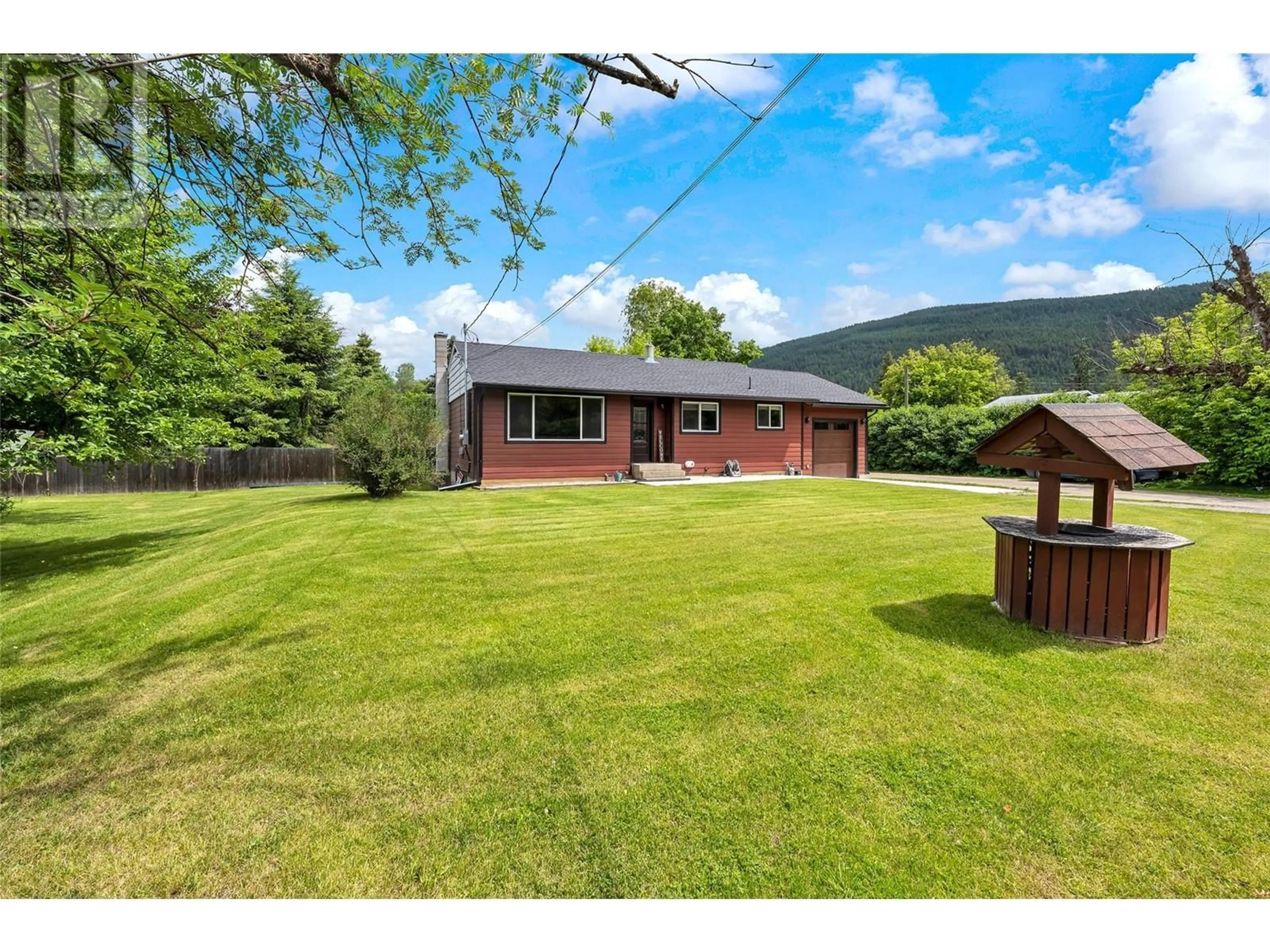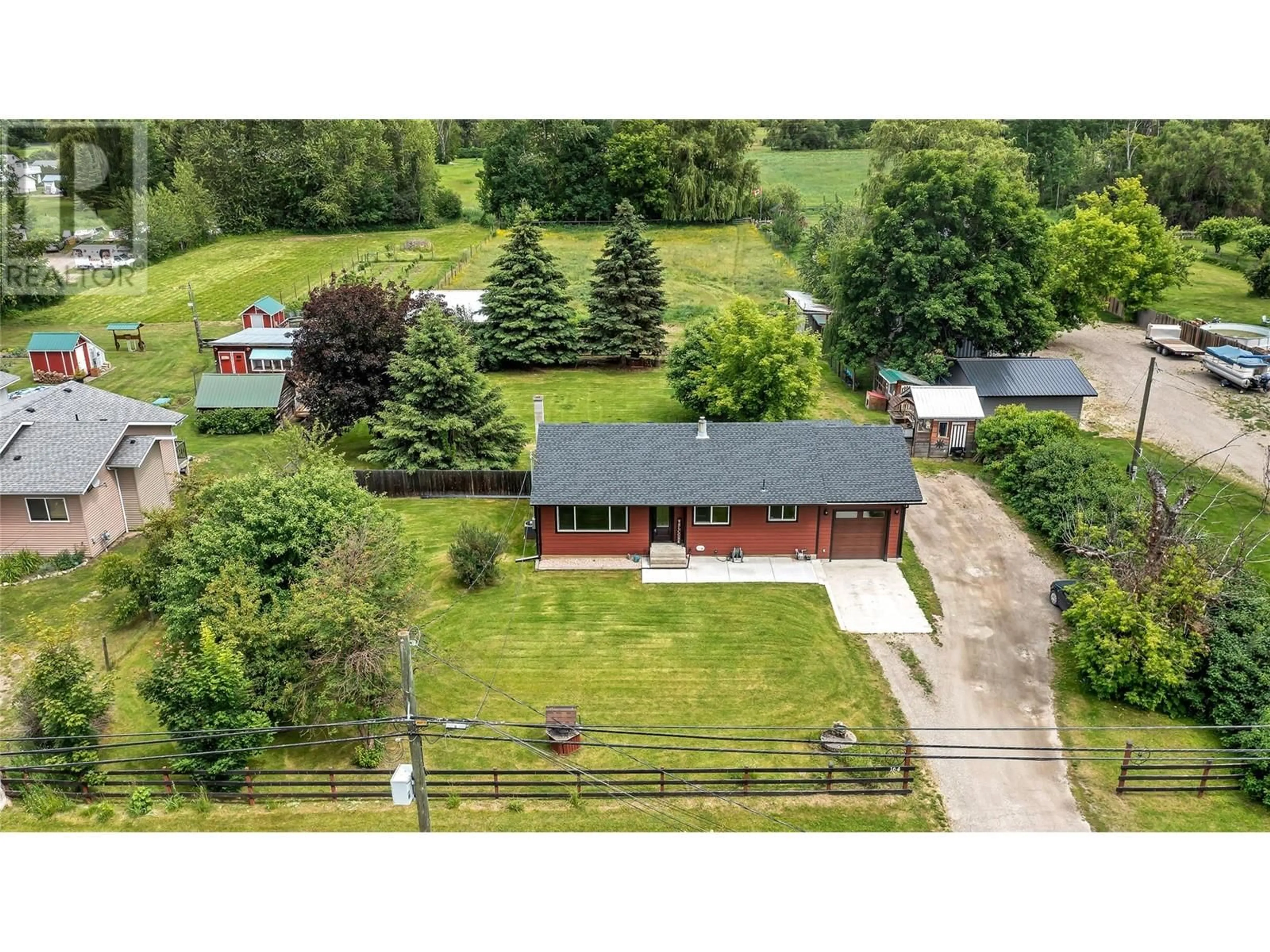164 Whitevale Road, Lumby, British Columbia V0E2G7
Contact us about this property
Highlights
Estimated ValueThis is the price Wahi expects this property to sell for.
The calculation is powered by our Instant Home Value Estimate, which uses current market and property price trends to estimate your home’s value with a 90% accuracy rate.Not available
Price/Sqft$508/sqft
Est. Mortgage$2,899/mo
Tax Amount ()-
Days On Market153 days
Description
This is the home you’ve been waiting for! Welcome to 164 Whitevale Rd located just minutes from Lumby & in a peaceful, family friendly neighbourhood. This property is hard to beat with the level, fenced 1.47 acre lot, mature trees/landscaping & cozy, updated rancher home. Step through the front door into the open concept living space with plenty of natural light & updated finishing’s. The main floor is tastefully designed & flows well between the living room, dining area, kitchen with stainless steel appliances, main bathroom, laundry room & two generously sized bedrooms. The garage is currently used as a rec room with a fully certified, newer pellet stove but can easily be converted back into a functional garage if desired. For yard & animal lovers, there is a large pole barn, storage shed, chicken coop, small barn/lean to and fencing ready for your horses or farm animals to enjoy the lush pasture. Take advantage of the Okanagan summers with the option of a sunny deck or the covered patio for your comfort. The yard around the home is beautifully landscaped with flower beds, fruit trees & plenty of lawn space. An extensive amount of updates have been done including new hardie plank siding, gutters, roof, concrete sidewalks, a 200 amp panel, windows, furnace, HWT & a water filtration system. The well produces plenty of water for all of your needs & there is also an artesian well. Fantastic location - within a few minutes drive to all amenities, schools, grocery stores & parks. (id:39198)
Property Details
Interior
Features
Main level Floor
Other
11'9'' x 26'2''Foyer
5'10'' x 10'11''Primary Bedroom
9'4'' x 13'4''Laundry room
5'6'' x 9'11''Exterior
Features
Parking
Garage spaces 6
Garage type See Remarks
Other parking spaces 0
Total parking spaces 6
Property History
 44
44 55
55

