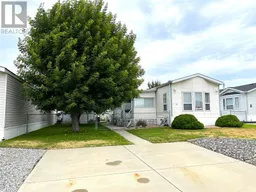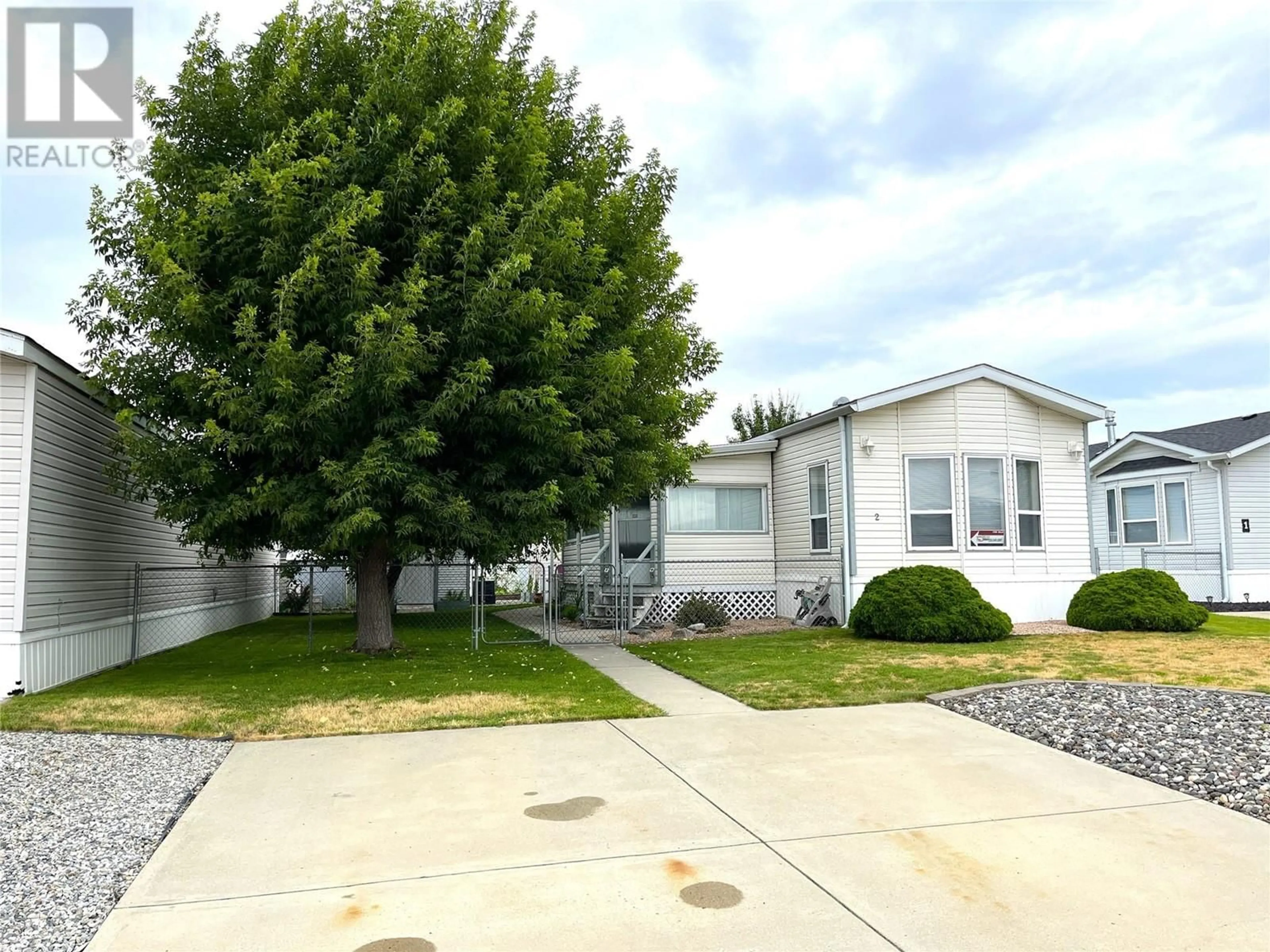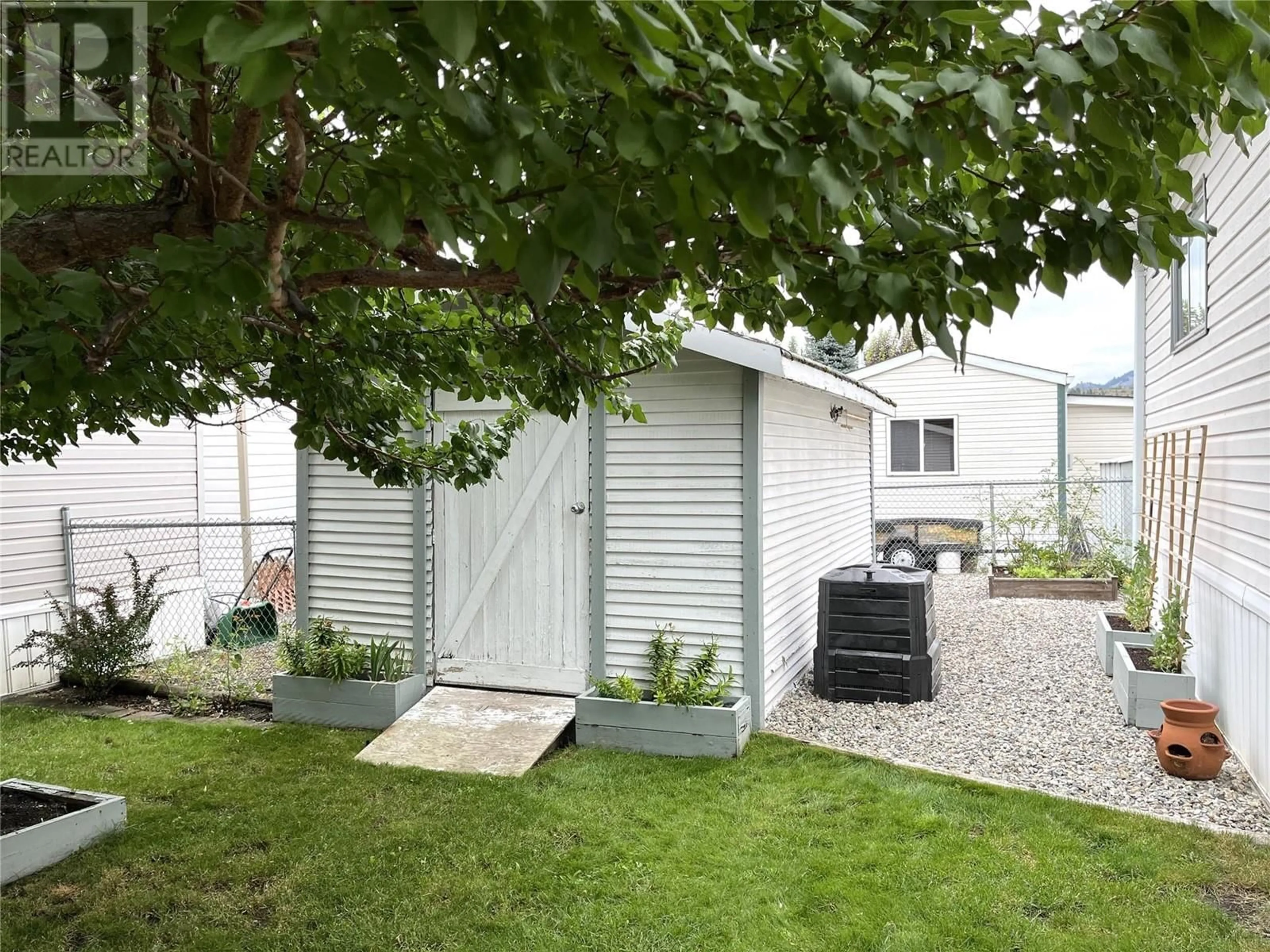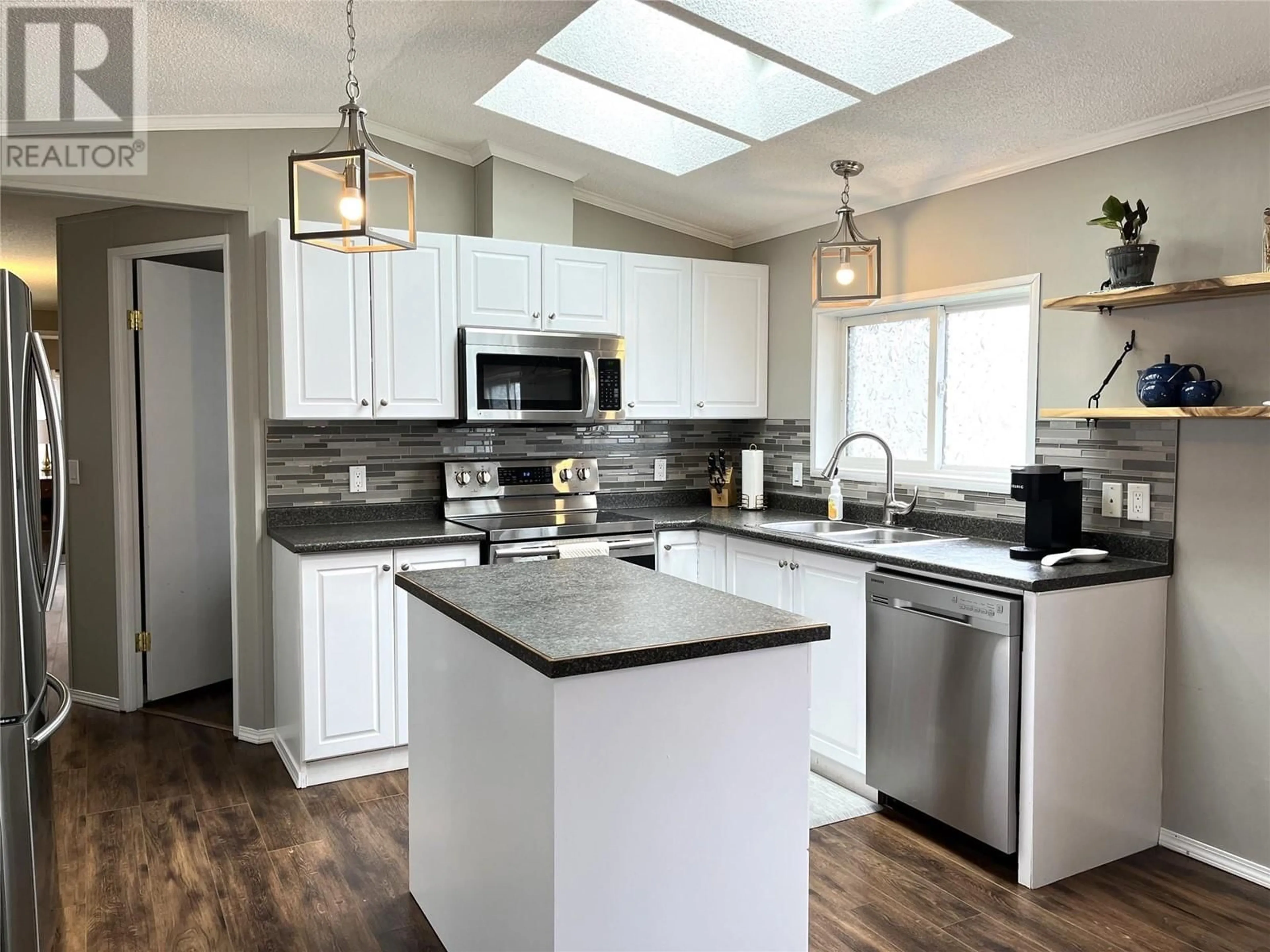12560 Westside Road Unit# 2, Vernon, British Columbia V1H1S9
Contact us about this property
Highlights
Estimated ValueThis is the price Wahi expects this property to sell for.
The calculation is powered by our Instant Home Value Estimate, which uses current market and property price trends to estimate your home’s value with a 90% accuracy rate.Not available
Price/Sqft$291/sqft
Est. Mortgage$1,288/mo
Maintenance fees$500/mo
Tax Amount ()-
Days On Market117 days
Description
Excellent value in this well run MHP close to Spall Golf & Lake. Lots of updates, 2 bedrooms with hobby room, clean comfortable home. Open and bright. Vaulted ceiling, skylights, Central AC, detached 16 x 10 workshop and additional 10 x 7.5 shed at the back of home. Covered enclosed porch is an ideal spot to relax. Fenced yard, u/g irrigation, apricot and apple tree. 2 parking spots, easy in/out access. Dogs under 25 lbs allowed with approval. Rentals not allowed. Newer AC & Roof done 2021. (id:39198)
Property Details
Interior
Features
Main level Floor
Workshop
16'0'' x 10'0''Wine Cellar
7'5'' x 5'0''Hobby room
9'0'' x 7'2''Other
10'0'' x 17'2''Exterior
Features
Parking
Garage spaces 2
Garage type Stall
Other parking spaces 0
Total parking spaces 2
Property History
 18
18


