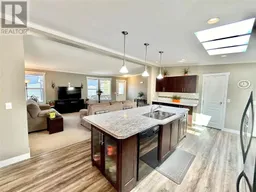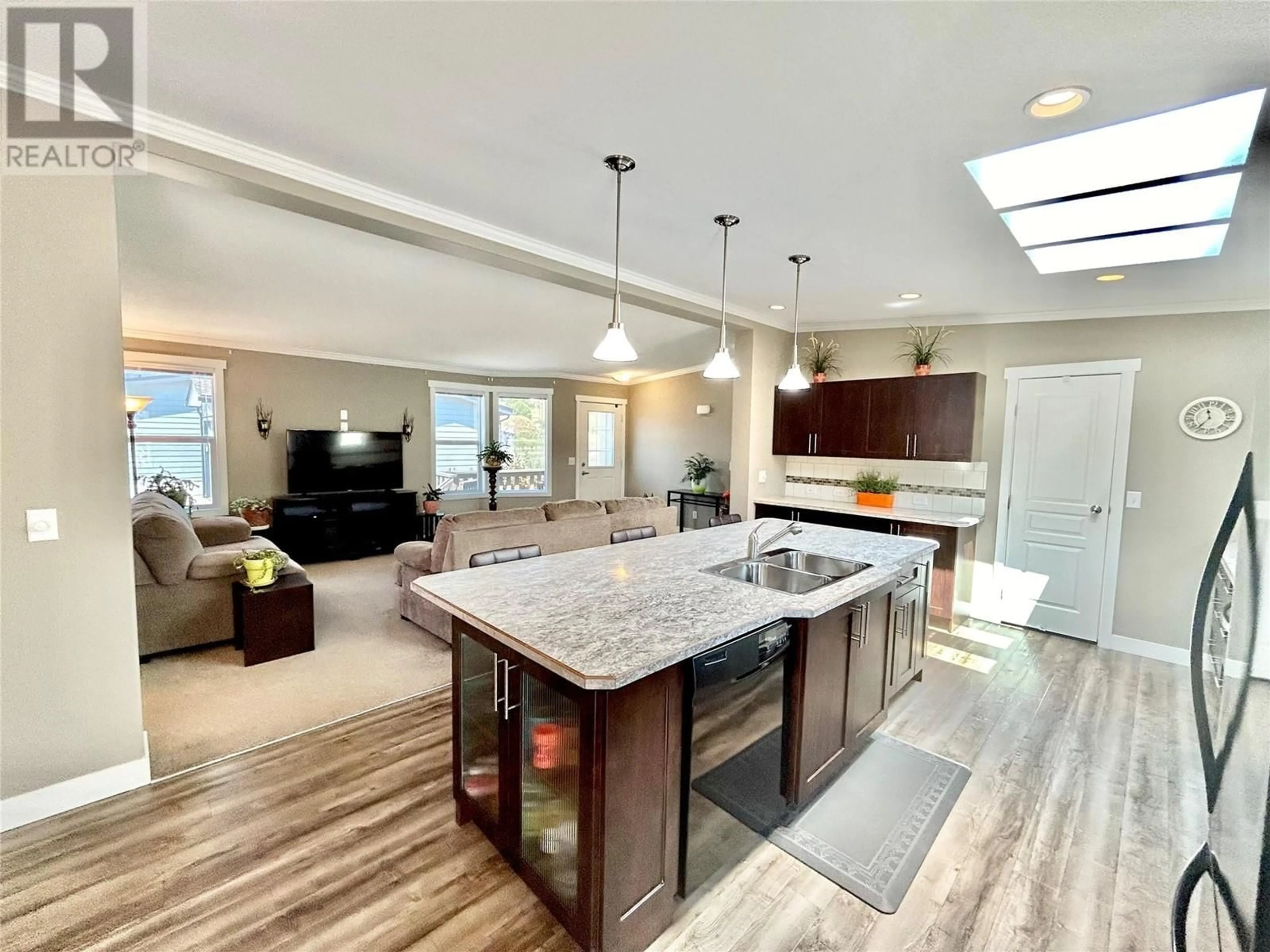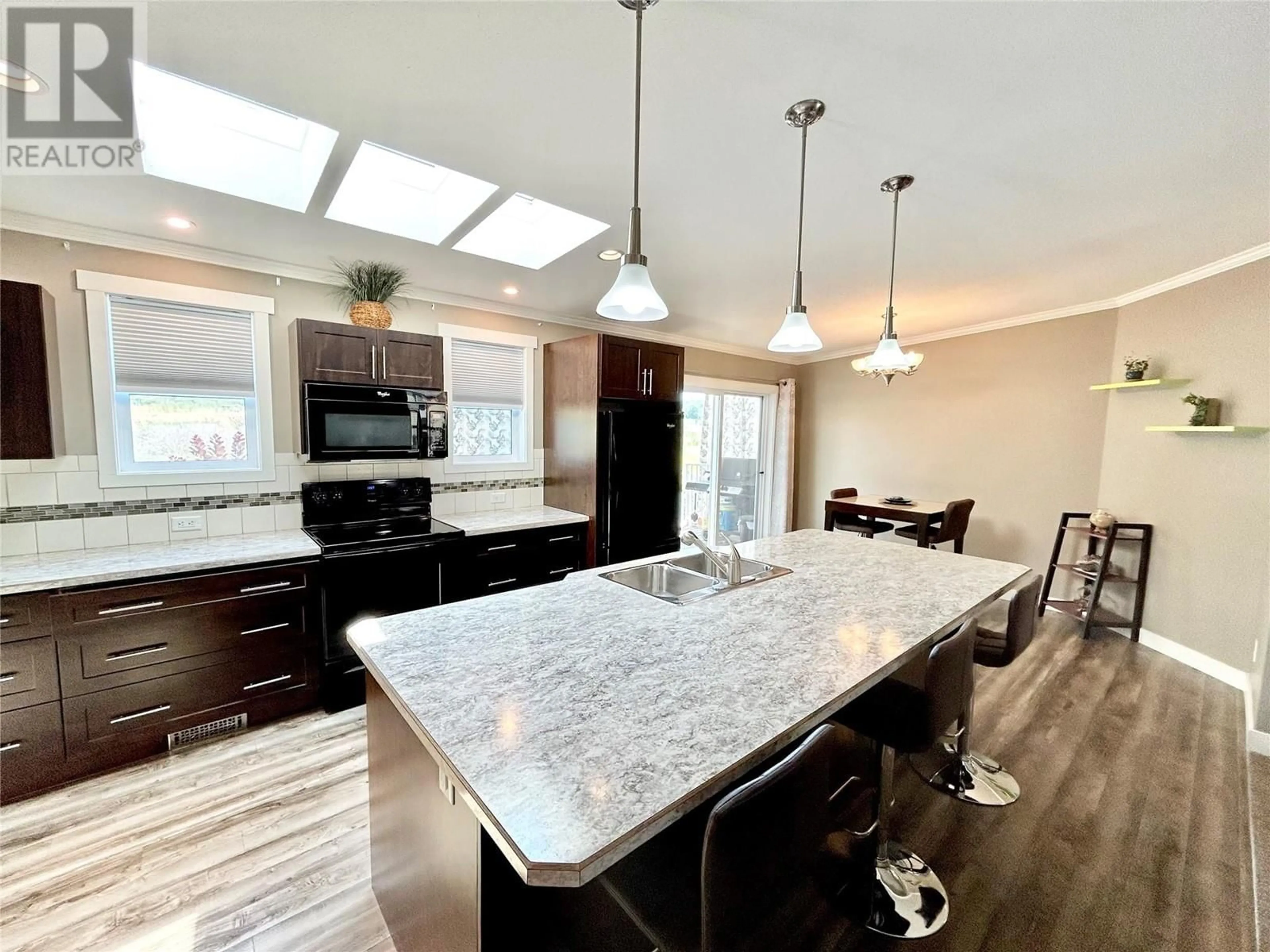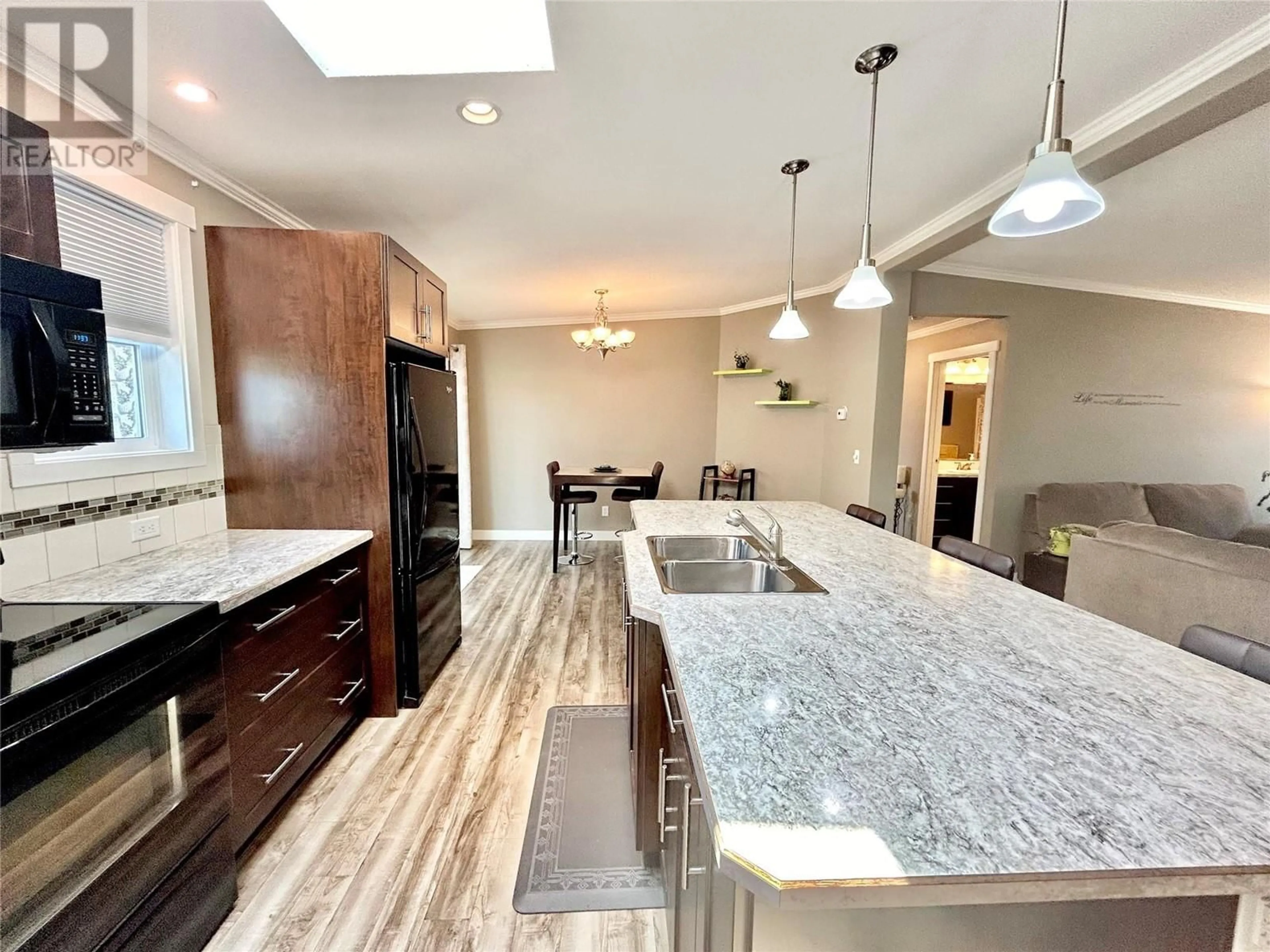12560 Westside Road Unit# 108, Vernon, British Columbia V1H1S9
Contact us about this property
Highlights
Estimated ValueThis is the price Wahi expects this property to sell for.
The calculation is powered by our Instant Home Value Estimate, which uses current market and property price trends to estimate your home’s value with a 90% accuracy rate.Not available
Price/Sqft$320/sqft
Days On Market10 days
Est. Mortgage$1,932/mth
Maintenance fees$500/mth
Tax Amount ()-
Description
This beautiful 3 bedroom, 2 bathroom manufactured home in Coyote Crossing Villas is ready for new owners! This one owner unit is set at the back of the park at the end of a quiet cul-de-sac overlooking a peaceful pond. Built in 2014, this well-appointed home features a stately primary bedroom with a gorgeous view, an ensuite with updated tub and built in upper cabinetry, and a walk in closet. The kitchen, living room, and dining room are bathed in natural light from the many windows and skylights, and the tall ceilings and open concept allow for easy entertaining. Step outside through sliding doors to enjoy some fresh air and escape the hot Okanagan sun under the covered portion of the deck. Enjoy the fully fenced back yard for little ones or pets, and take advantage of the low maintenance space that has a combination of rock and grass. Back inside, two more good sized bedrooms and the main bathroom complete the south side of the house. With drywall throughout, this home has the feeling and warmth of a stick-built home, but without the price tag. This home has been exceptionally well cared for. All you have to do is move in! Coyote Crossing Villas has lower pad rent than most other Vernon parks ($500 per month), is family friendly with no age restrictions, and allows 2 pets with park approval (dogs up to 25 pounds). Only a 10 minute easy highway drive to the North end of Vernon! Don't miss out - this one won't last long! (id:39198)
Property Details
Interior
Features
Main level Floor
Dining room
12'10'' x 9'Laundry room
11' x 6'Primary Bedroom
15' x 14'Kitchen
15' x 12'10''Exterior
Features
Parking
Garage spaces 4
Garage type RV
Other parking spaces 0
Total parking spaces 4
Property History
 42
42


