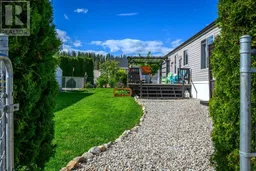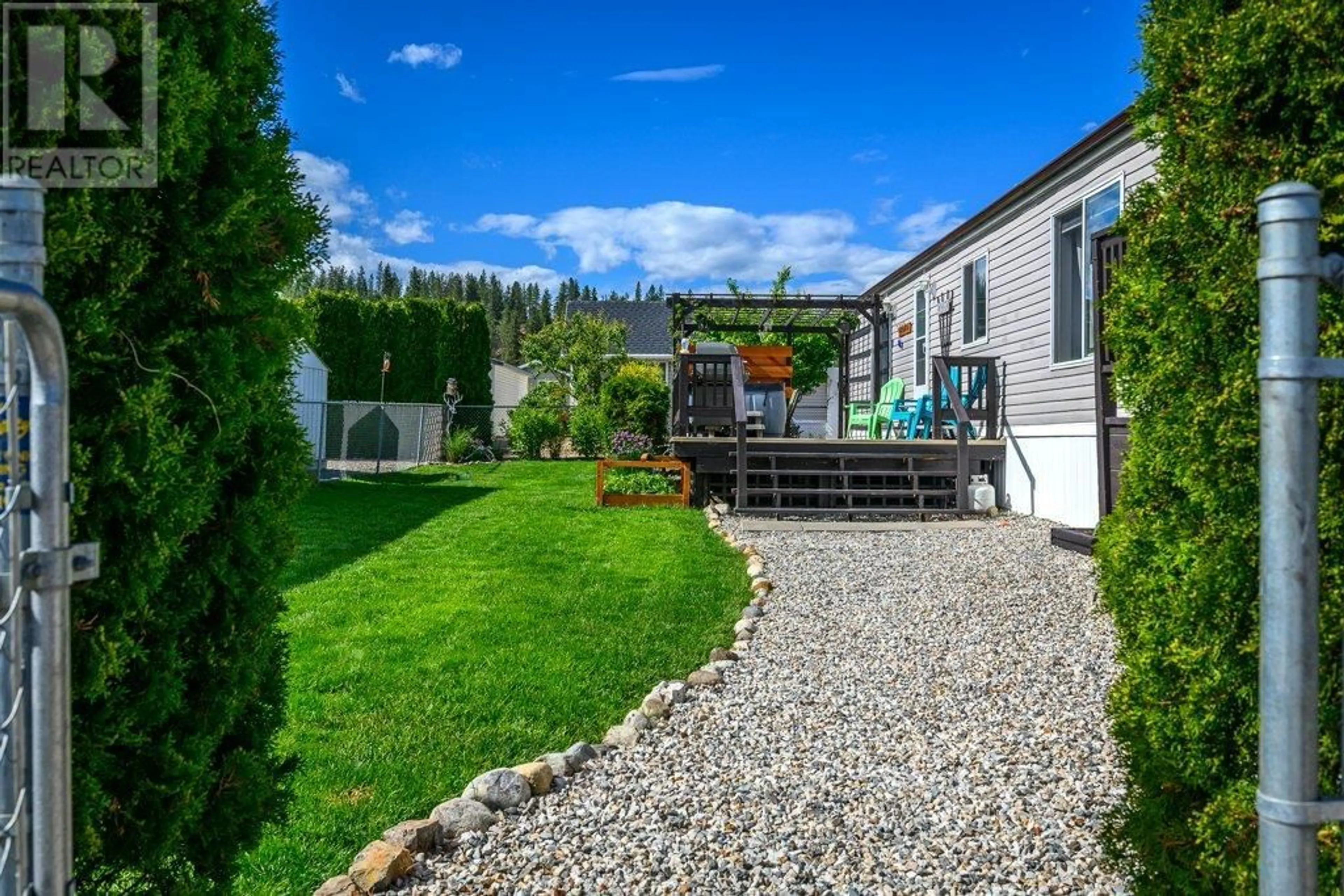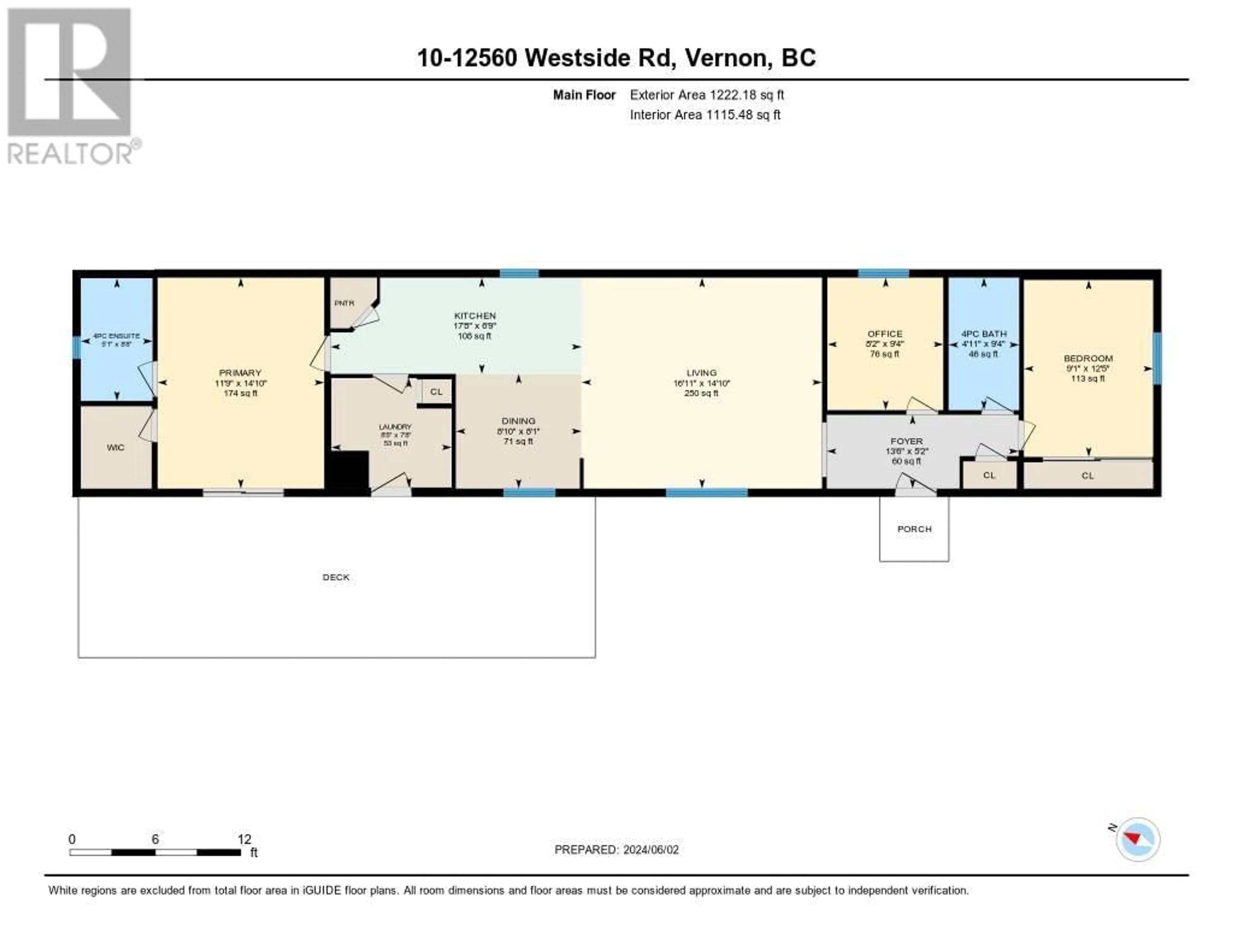12560 Westside Road Unit# 10, Vernon, British Columbia V1H1S9
Contact us about this property
Highlights
Estimated ValueThis is the price Wahi expects this property to sell for.
The calculation is powered by our Instant Home Value Estimate, which uses current market and property price trends to estimate your home’s value with a 90% accuracy rate.Not available
Price/Sqft$319/sqft
Days On Market39 days
Est. Mortgage$1,674/mth
Maintenance fees$410/mth
Tax Amount ()-
Description
This beautiful and contemporary 2-bedroom plus den, 2-bathroom home, manufactured in 2006, offers a perfect blend of modern convenience and cozy comfort. Located in the highly sought-after Coyote Crossing Villas Mobile Home Park in Vernon, the home features fresh finishes and colors, abundant lighting including skylights, and an excellent layout with the master bedroom on one end for privacy and the second bedroom on the other. The master suite boasts a full 4-piece ensuite bathroom, a walk-in closet, and deck access. Situated on a nicely sized lot with mature landscaping, the property includes a large deck with a pergola and hot tub, a fenced yard, a garden shed, and three open parking stalls. This family-friendly community also allows small pets with approval! Homes here rarely become available, so don’t miss this opportunity – contact the Listing Agent today to schedule a viewing and make this charming property your new home! (id:39198)
Property Details
Interior
Features
Main level Floor
Laundry room
8'5'' x 7'8''4pc Bathroom
4'11'' x 9'4''Den
8'2'' x 9'4''Bedroom
9'1'' x 12'5''Exterior
Features
Parking
Garage spaces 3
Garage type -
Other parking spaces 0
Total parking spaces 3
Property History
 44
44

