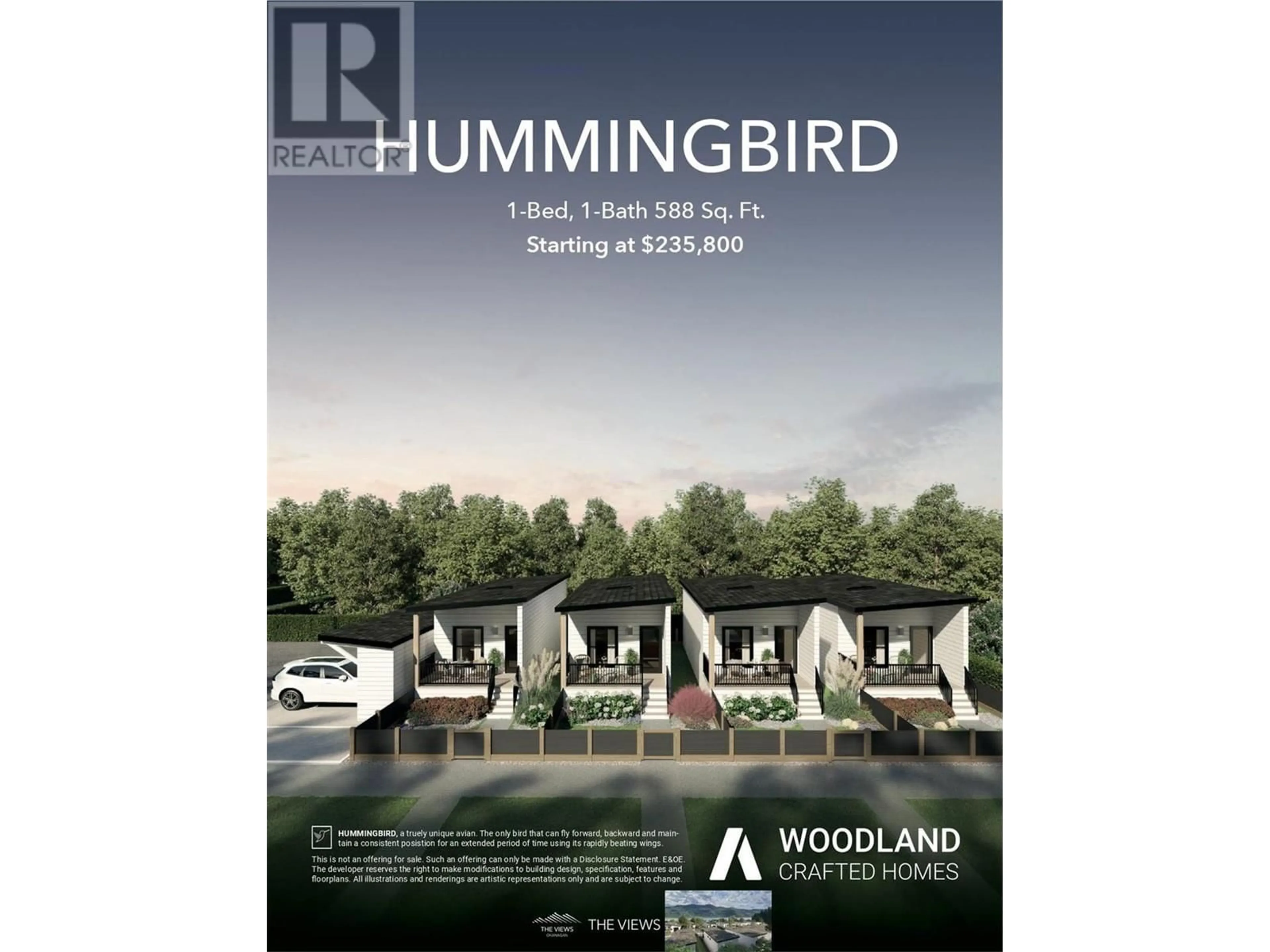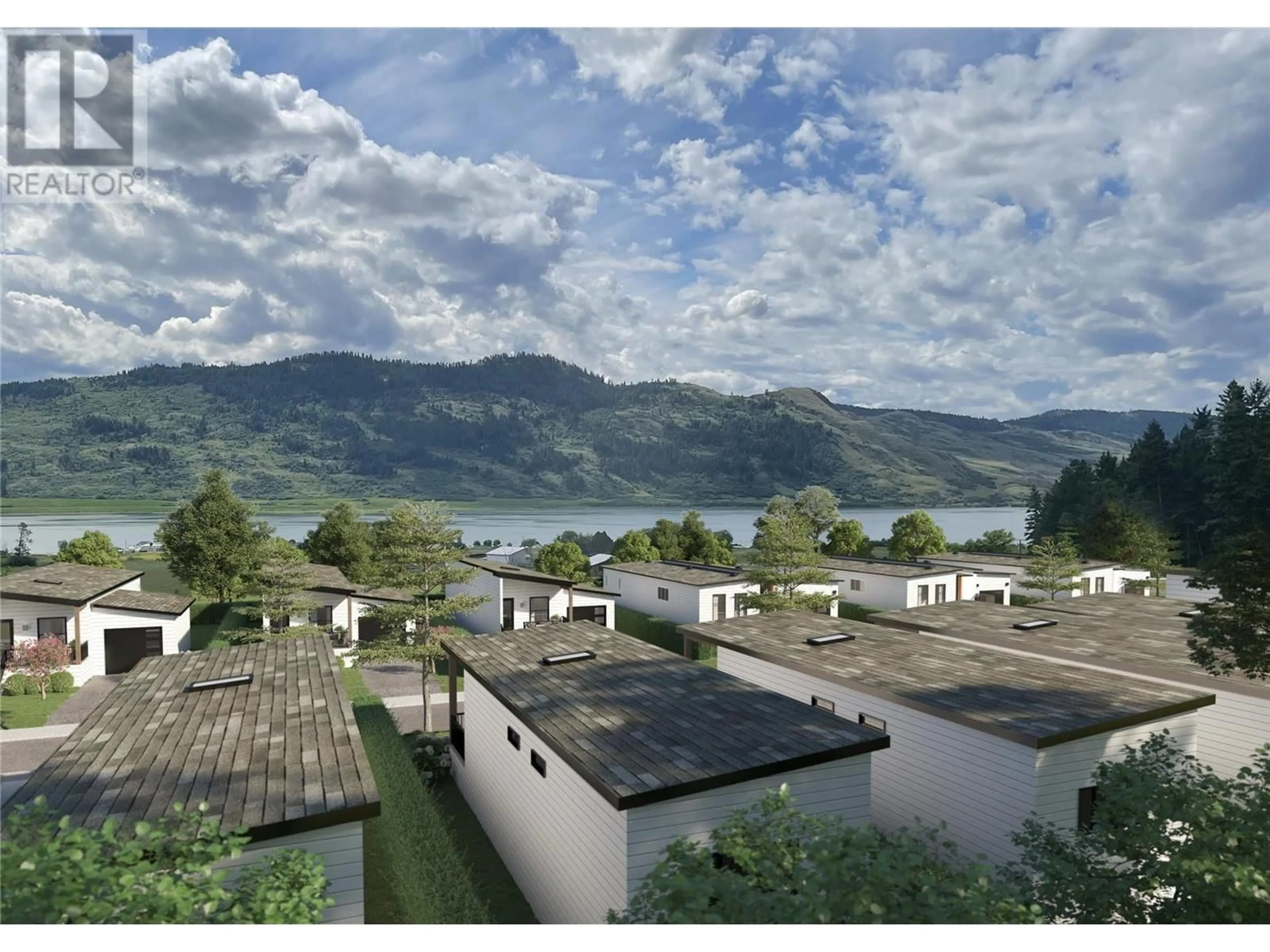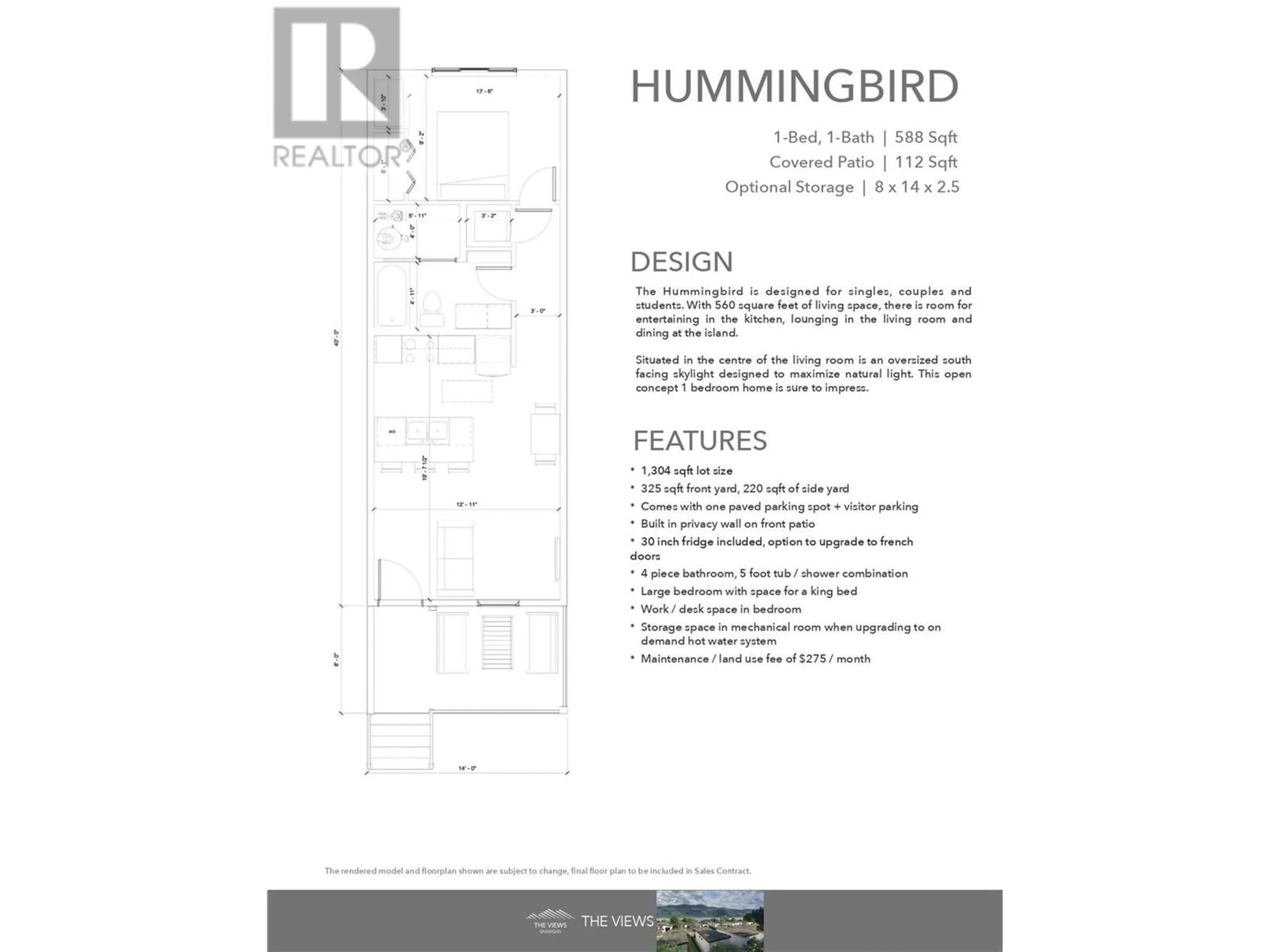12204 Westside Road Unit# P2-15, Vernon, British Columbia V1H2A4
Contact us about this property
Highlights
Estimated ValueThis is the price Wahi expects this property to sell for.
The calculation is powered by our Instant Home Value Estimate, which uses current market and property price trends to estimate your home’s value with a 90% accuracy rate.Not available
Price/Sqft$401/sqft
Est. Mortgage$1,013/mo
Tax Amount ()-
Days On Market117 days
Description
Introducing the perfect retreat nestled in the breathtaking North Okanagan Valley. Conveniently located just a few minutes from the shores of Okanagan Lake this brand-new 1-bed, 1-bath home is stylish and functional. The HUMMINGBIRD is designed for singles, couples and students and brings affordability and practicality back to the Okanagan. HUMMINGBIRD: 1-Bed, 1-Bath | 588 Sqft with Covered Patio | 84 Sqft, Optional Storage • Built in privacy wall on front patio • 30 inch fridge included, option to upgrade to french doors • 4 piece bathroom, 5 foot tub / shower combo • Primary bedroom • Storage space in mechanical room when upgrading to on demand hot water system • Separate Laundry Closet • Maintenance / land use fee of $275/month. Only 10 minutes from Vernon, 25 minutes from Silver Star Ski Resort and close to beaches, boat launch, golf and hiking trails. Call for an Information Package today! (id:39198)
Property Details
Interior
Features
Main level Floor
Primary Bedroom
10'3'' x 12'11''4pc Bathroom
9'1'' x 5'Laundry room
9'1'' x 4'2''Dining room
' x 'Exterior
Features
Parking
Garage spaces 1
Garage type Stall
Other parking spaces 0
Total parking spaces 1
Property History
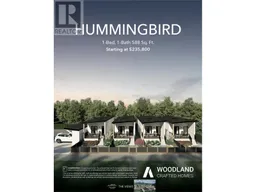 10
10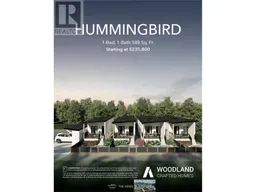 10
10 10
10
