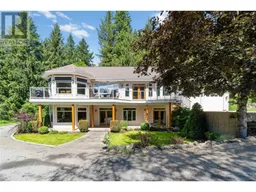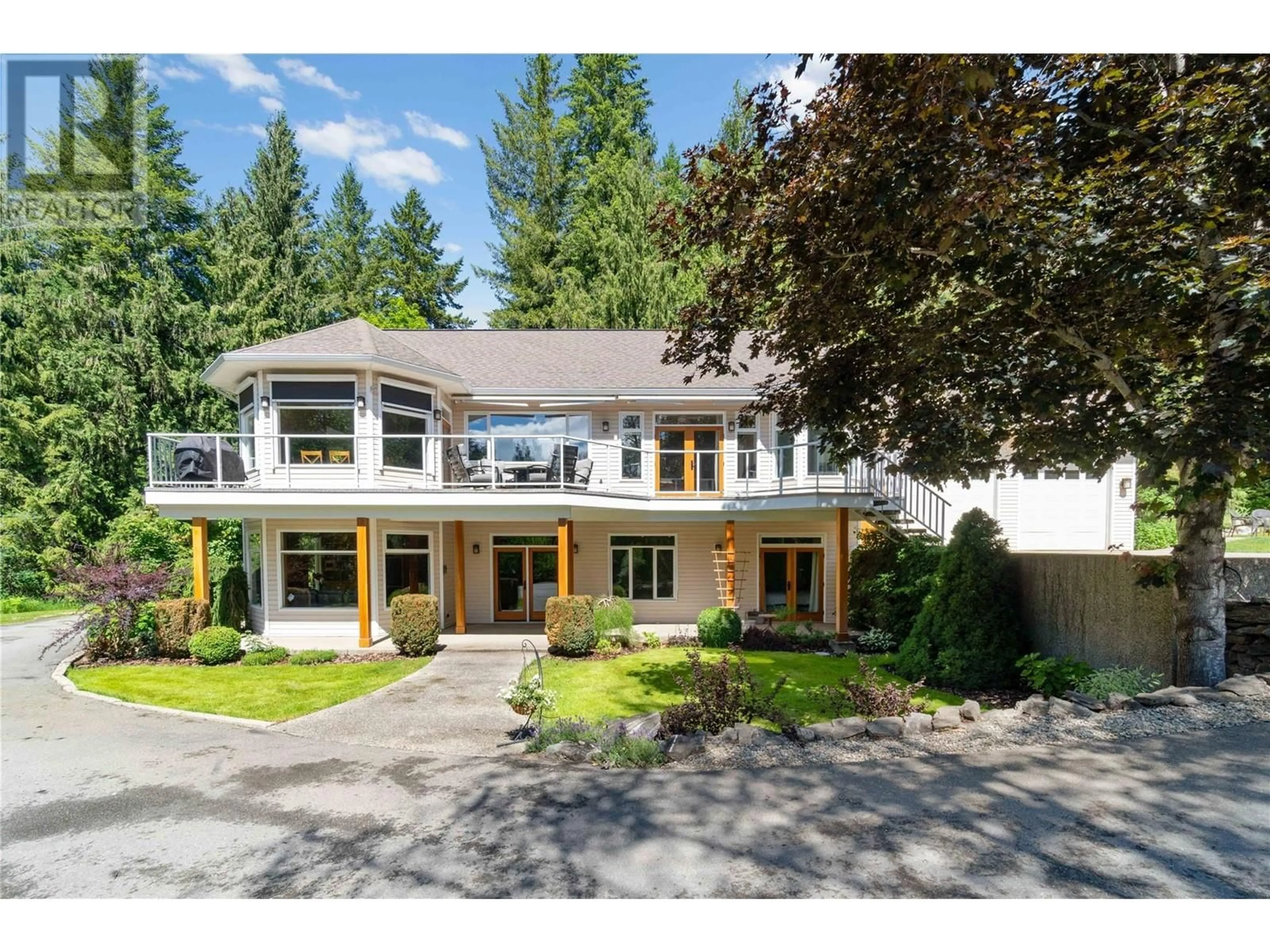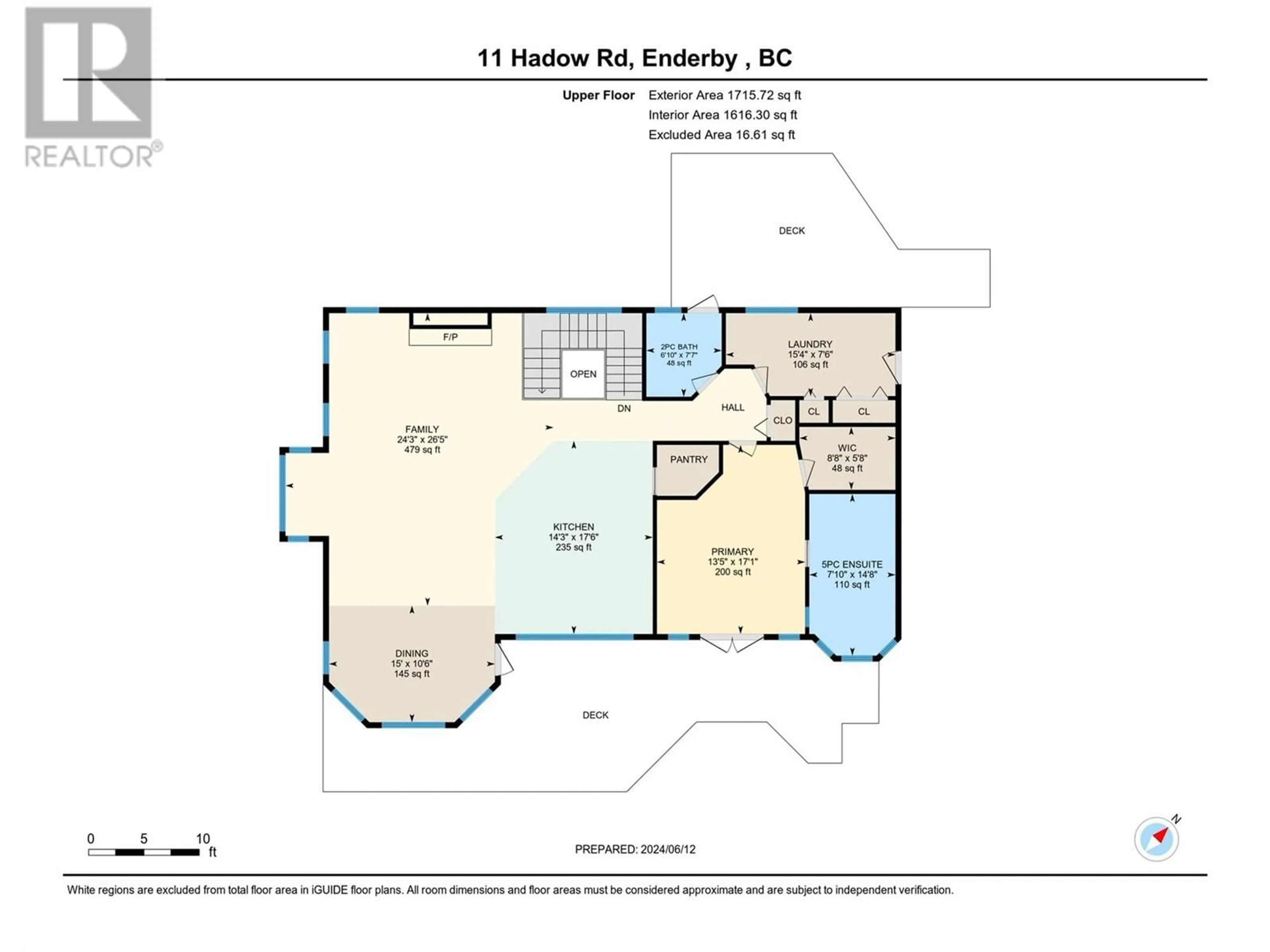11 Hadow Road, Enderby, British Columbia V0E1V3
Contact us about this property
Highlights
Estimated ValueThis is the price Wahi expects this property to sell for.
The calculation is powered by our Instant Home Value Estimate, which uses current market and property price trends to estimate your home’s value with a 90% accuracy rate.Not available
Price/Sqft$439/sqft
Days On Market46 days
Est. Mortgage$6,420/mth
Tax Amount ()-
Description
A secluded oasis nestled on 4.67 acres of pristine land. This custom-built 3,400 sq. ft. home is a dream come true for those seeking privacy, amenities & natural beauty. Surrounded by lush landscaping, with mature gardens & creek running through the property, it offers a tranquil retreat just minutes from the highway for easy access. Enjoy a meticulously designed living space, featuring 4 bedrooms & 3 bathrooms. A spacious kitchen with expansive island & stainless steel appliances, cathedral ceilings and skylights create an open feel throughout. In-floor heating in the basement, plus furnace & A/C, with 2 cozy gas fireplaces ensure year-round comfort. Expansive decks & patios provide ample space for outdoor entertaining, while the firepit is perfect for evenings under the stars. Unwind in the sauna and outdoor shower or soak in the hot tub surrounded by nature’s beauty. A pond and flourishing gardens add to the property’s charm and offer endless possibilities for outdoor enjoyment. A 32’ x 32’ detached shop with office & additional covered equipment storage cater to all your hobbies & needs. Embrace a rural lifestyle with functional chicken coop and charming rustic cabin. This unique property combines the luxuries of modern living with the tranquility of nature & privacy. Whether you're looking to entertain, relax, create a small hobby farm, or simply enjoy the great outdoors, this home has it all. All located within minutes to Shuswap Lake, golf courses, or Shuswap River. (id:39198)
Property Details
Interior
Features
Basement Floor
Utility room
10'1'' x 5'9''Storage
12' x 8'4''3pc Bathroom
10'1'' x 5'9''Bedroom
11'4'' x 9'6''Exterior
Features
Parking
Garage spaces 4
Garage type -
Other parking spaces 0
Total parking spaces 4
Property History
 88
88

