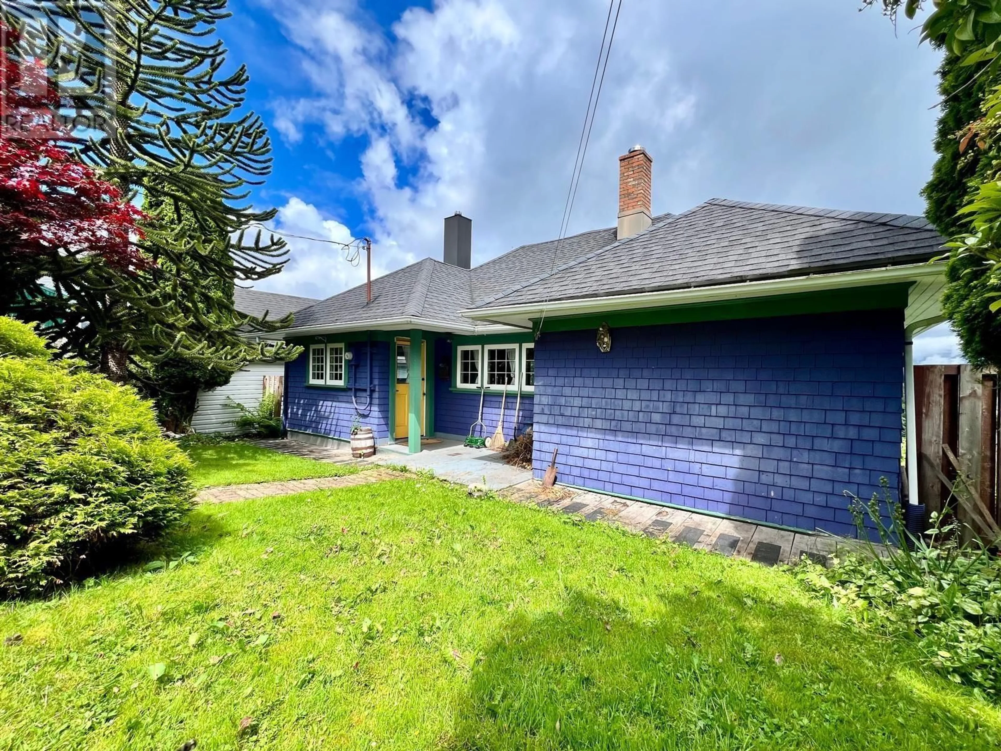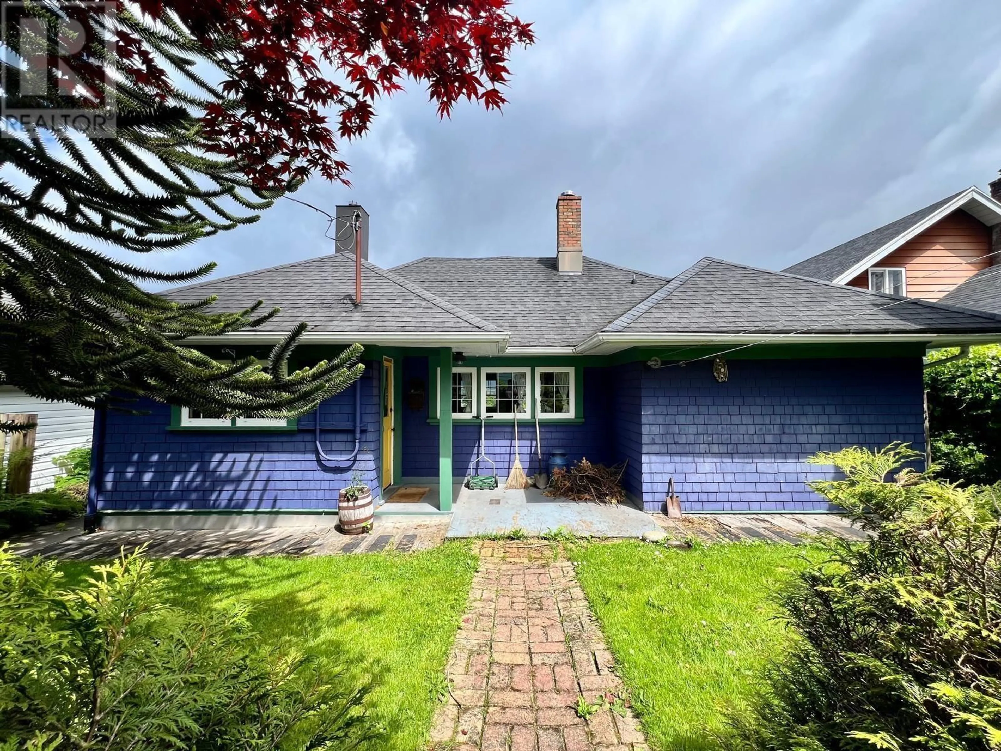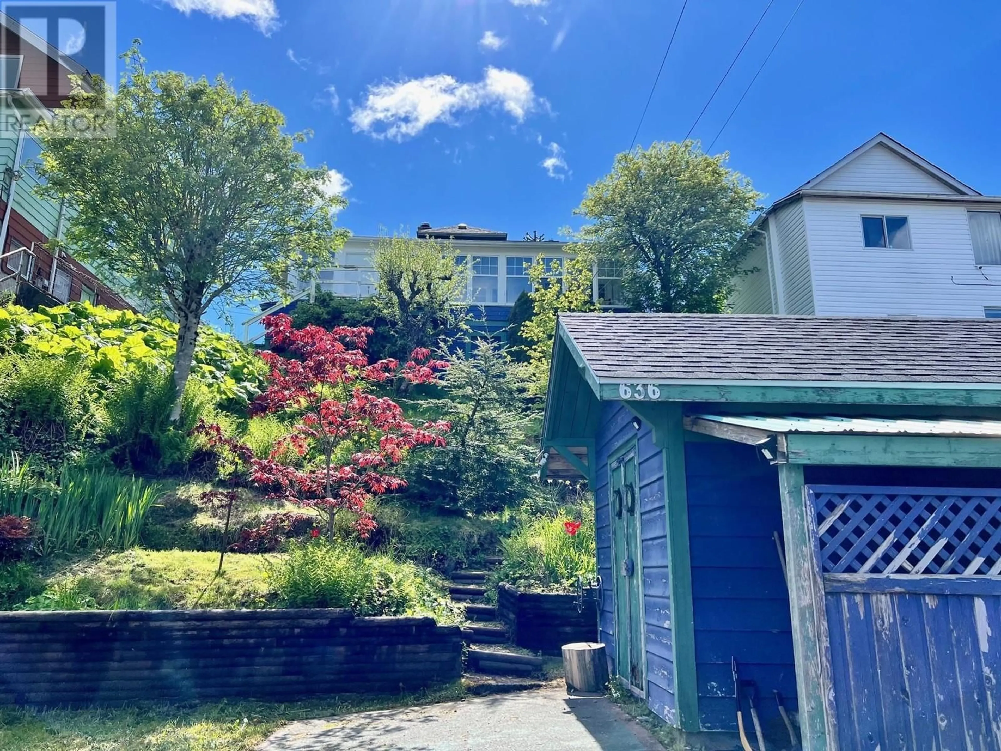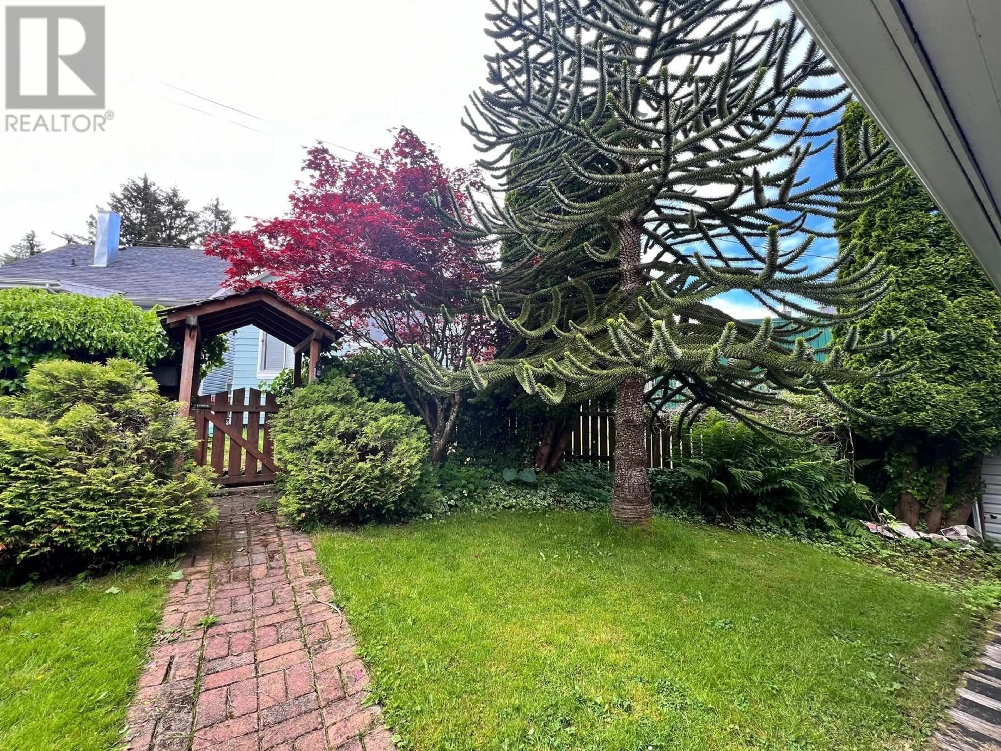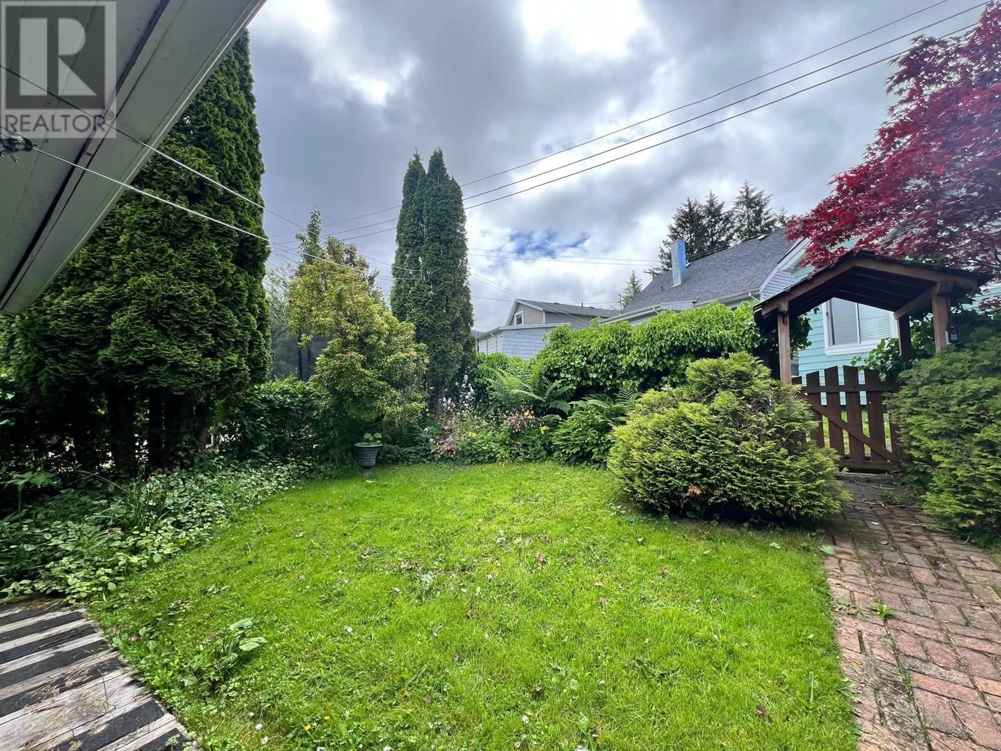636 TAYLOR STREET, Prince Rupert, British Columbia V8J3M6
Contact us about this property
Highlights
Estimated ValueThis is the price Wahi expects this property to sell for.
The calculation is powered by our Instant Home Value Estimate, which uses current market and property price trends to estimate your home’s value with a 90% accuracy rate.Not available
Price/Sqft$406/sqft
Est. Mortgage$1,653/mo
Tax Amount ()-
Days On Market195 days
Description
* PREC - Personal Real Estate Corporation. As you approach this beautiful property, you'll be captivated by its curb appeal. The home is set back from the road providing a spacious front yard with mature trees & gardens providing the utmost privacy. Move-in ready character home has it all: period architectural features, tasteful modem upgrades, and a phenomenal location. The kitchen has been modernized with wooden countertops & SS appliances and opens onto a south facing patio & backyard, perfect for easy entertaining. The bathroom, like the rest of the borne, has been tastefully upgraded, combining modem fixtures with classic aesthetics. There is a detached shop that can be used as a workshop or simply extra storage, this is a versatile area with many possibilities. An absolute walker's paradise, few minutes on foot to downtown! (id:39198)
Property Details
Interior
Features
Main level Floor
Primary Bedroom
11 ft ,5 in x 10 ft ,1 inEnclosed porch
7 ft x 29 ftLiving room
12 ft x 14 ft ,5 inDining nook
5 ft x 9 ftProperty History
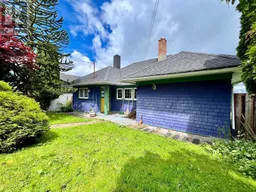 35
35
