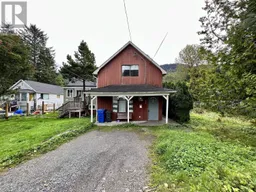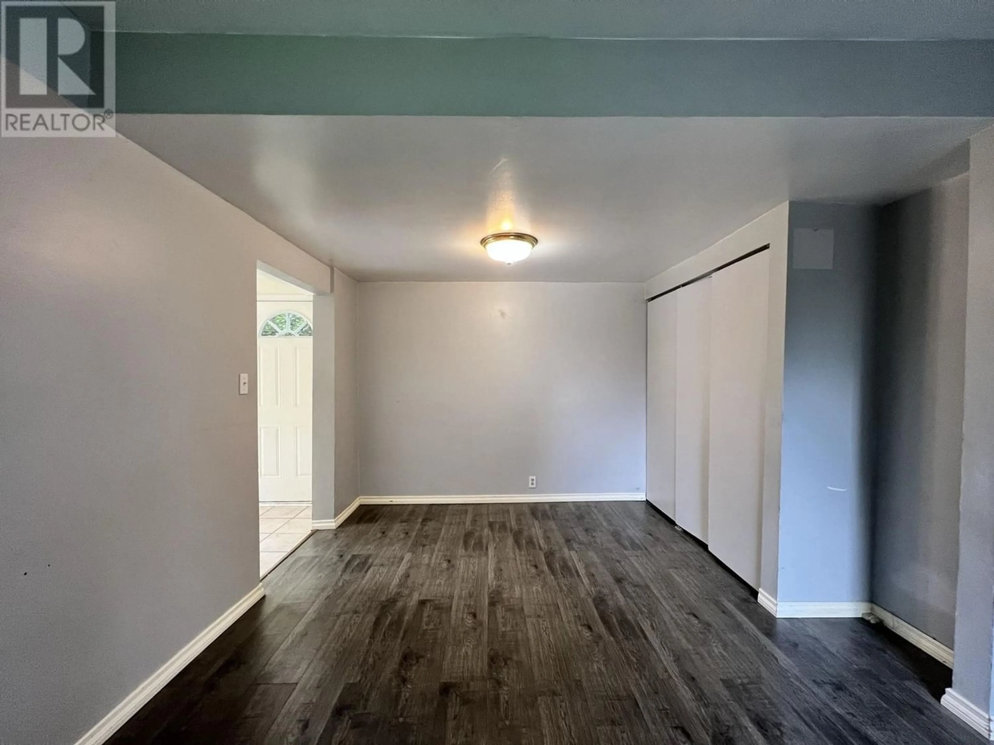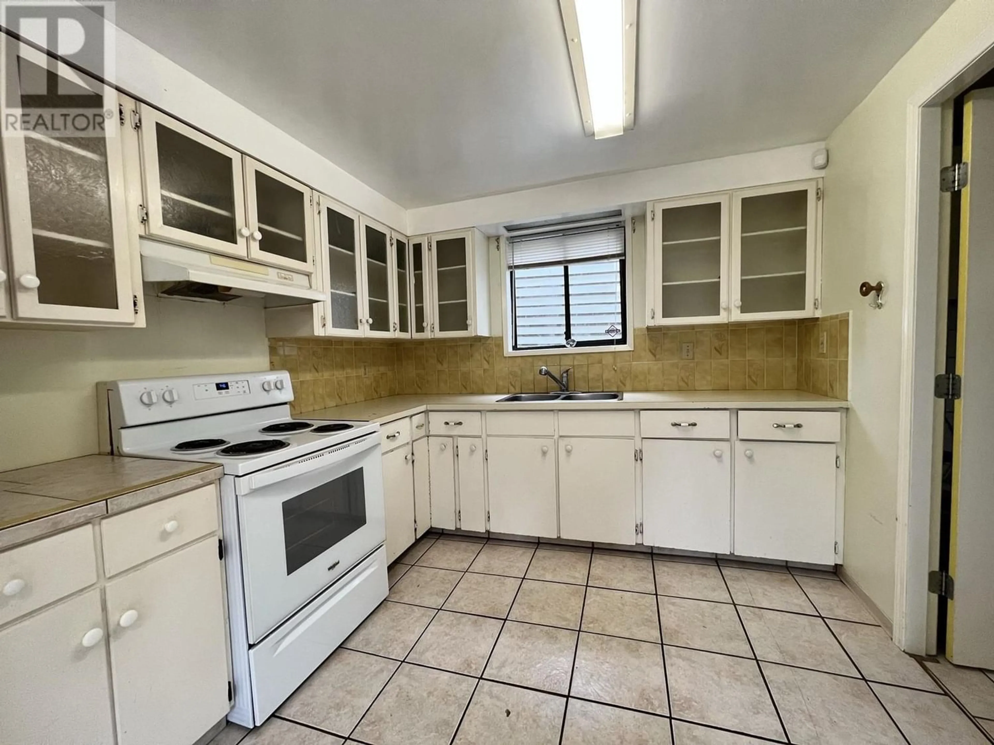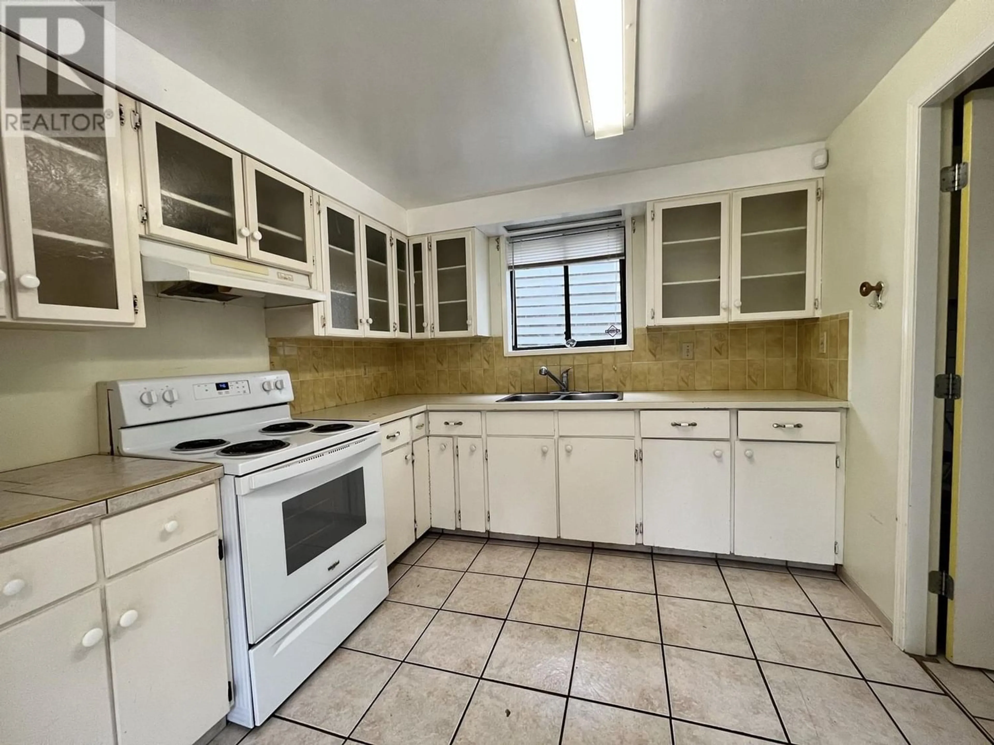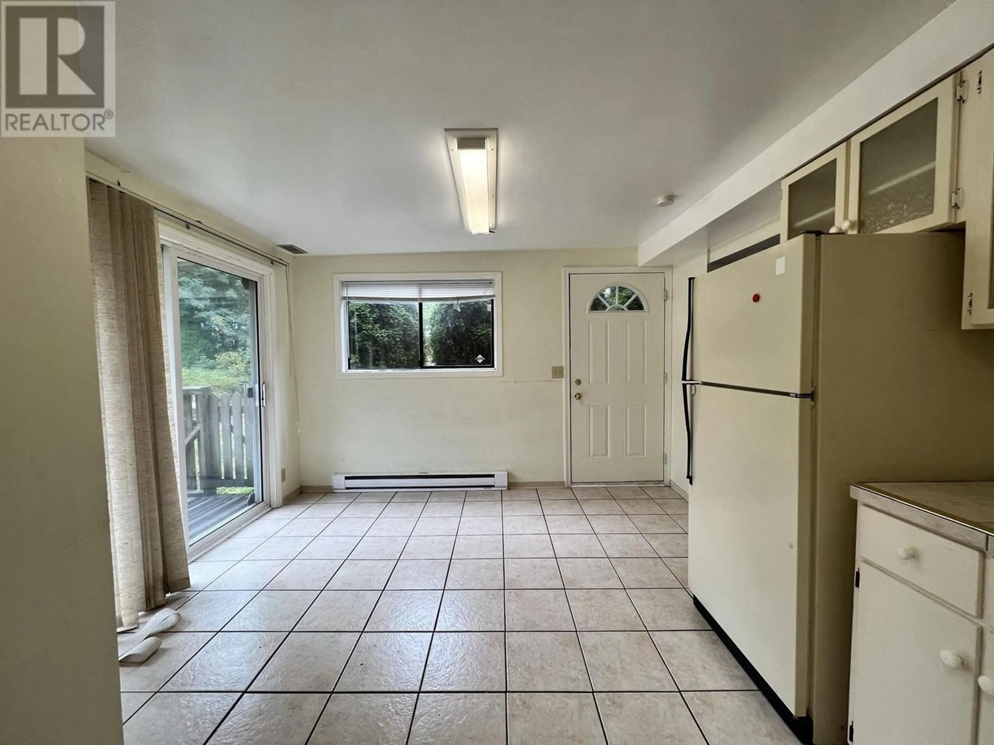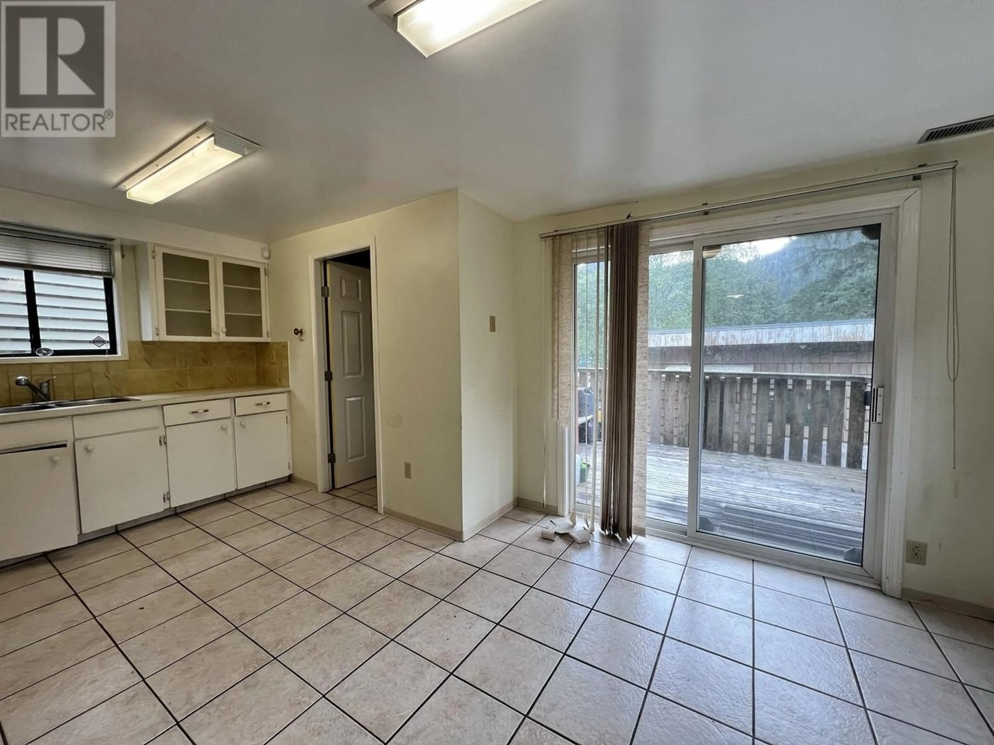537 W 9TH AVENUE, Prince Rupert, British Columbia V8J2S9
Contact us about this property
Highlights
Estimated ValueThis is the price Wahi expects this property to sell for.
The calculation is powered by our Instant Home Value Estimate, which uses current market and property price trends to estimate your home’s value with a 90% accuracy rate.Not available
Price/Sqft$216/sqft
Est. Mortgage$1,331/mo
Tax Amount ()-
Days On Market354 days
Description
* PREC - Personal Real Estate Corporation. HOUSE + LOT + GARAGE! Quaint & charming home with large living spaces throughout. The kitchen is efficient with lots of cupboards and counter space and eat in dining. There is formal dining and large living room. Off from the kitchen is a 2pc bathroom + laundry rm and sundeck. Upper level has 3 bedrms with a large Primary bedrm and its own private deck and a 4 pc bathroom with sunroof. Single detached garage with power, storage and security system! Convenient backyard with street level parking, the two lots have been consolidated to 50 X 100 allowing for extra parking. Great location, minutes from downtown, quick access to middle school, Civic Centre + public transportation. Golf course is your backyard! This home has it all, Land, Detached garage and spacious living! (id:39198)
Property Details
Interior
Features
Above Floor
Primary Bedroom
13 ft ,6 in x 17 ft ,5 inBedroom 2
8 ft ,5 in x 14 ft ,3 inBedroom 3
8 ft ,3 in x 11 ft ,6 inProperty History
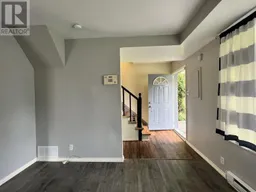 39
39