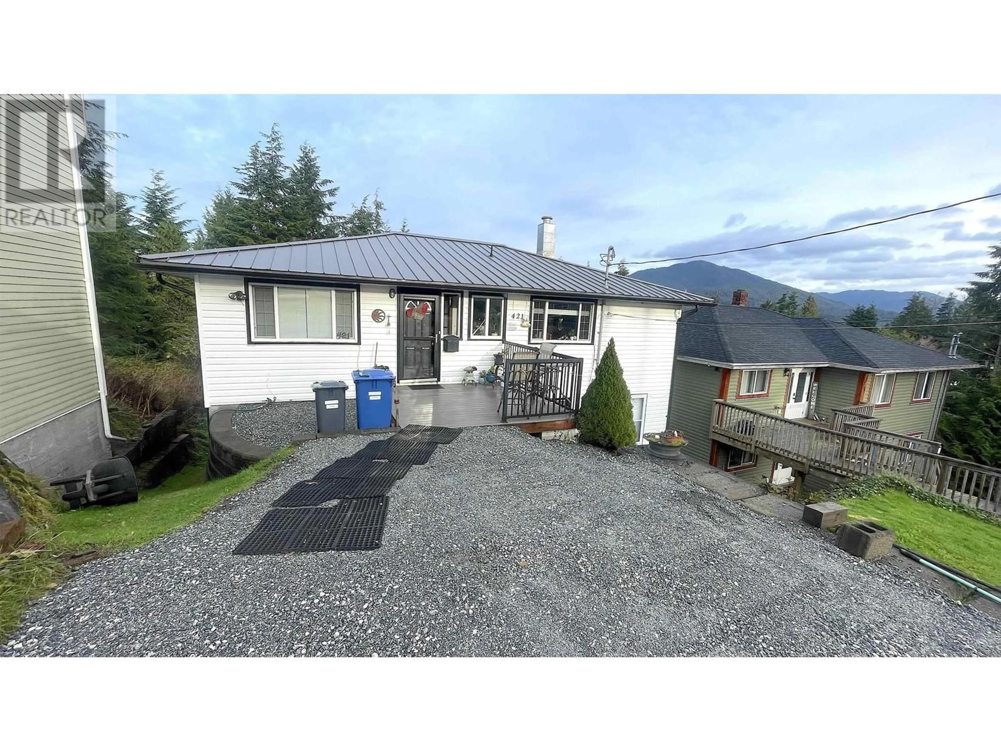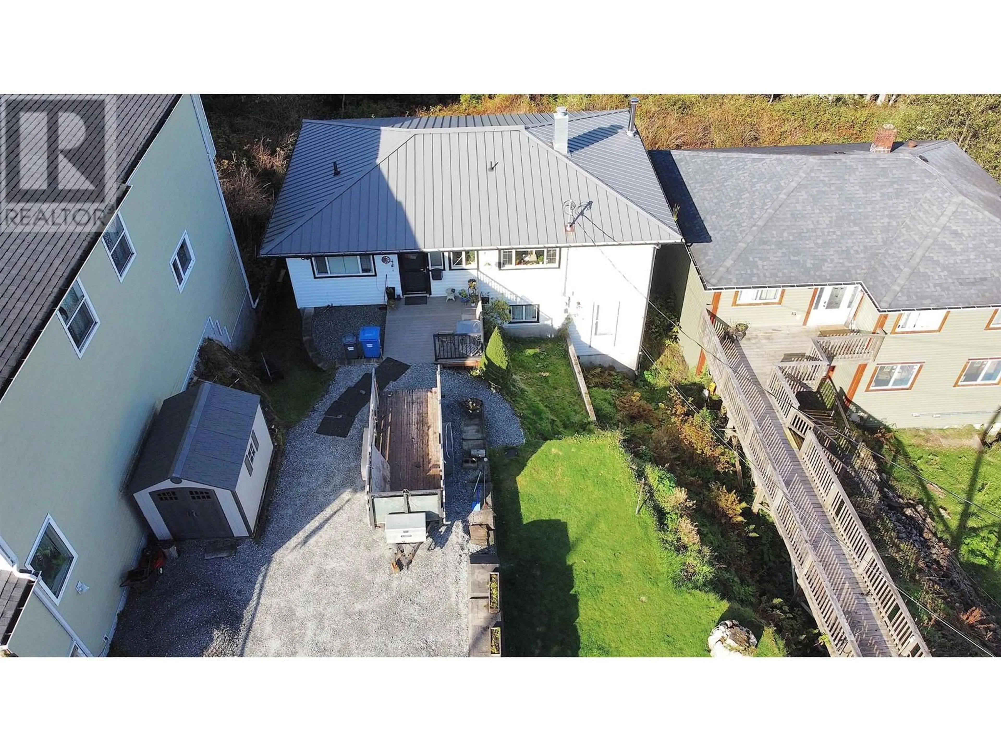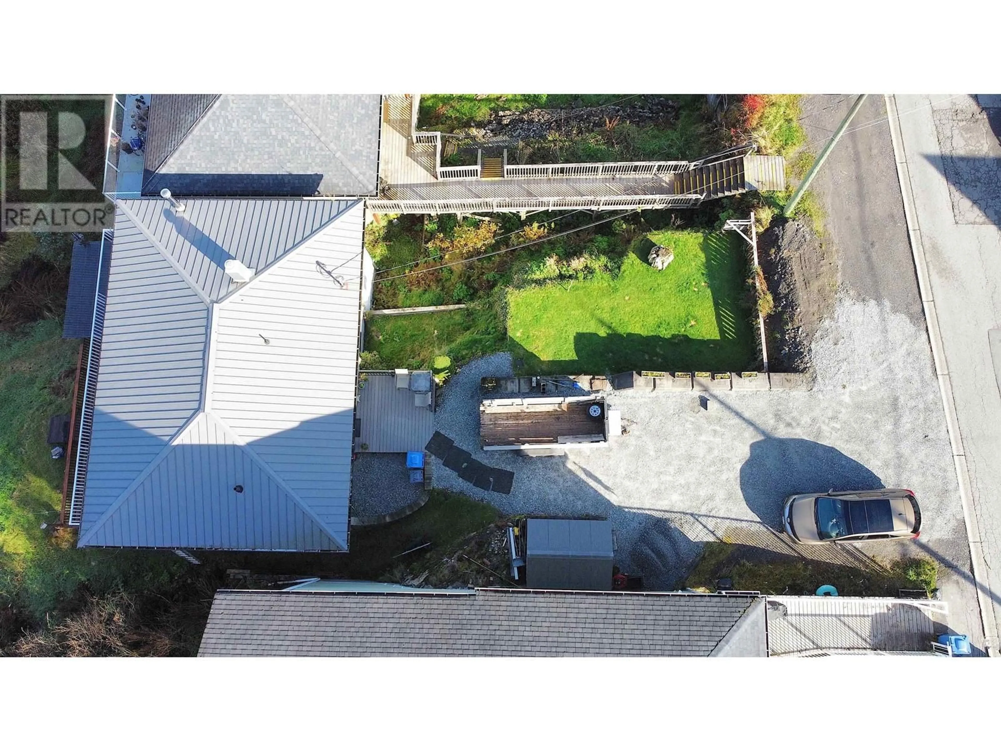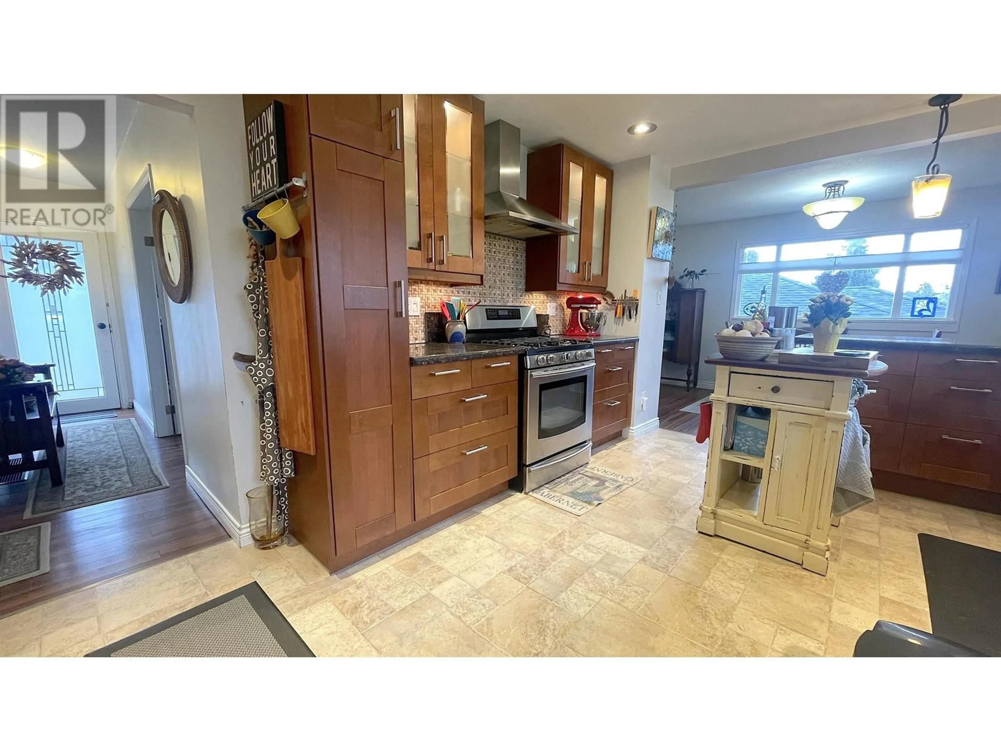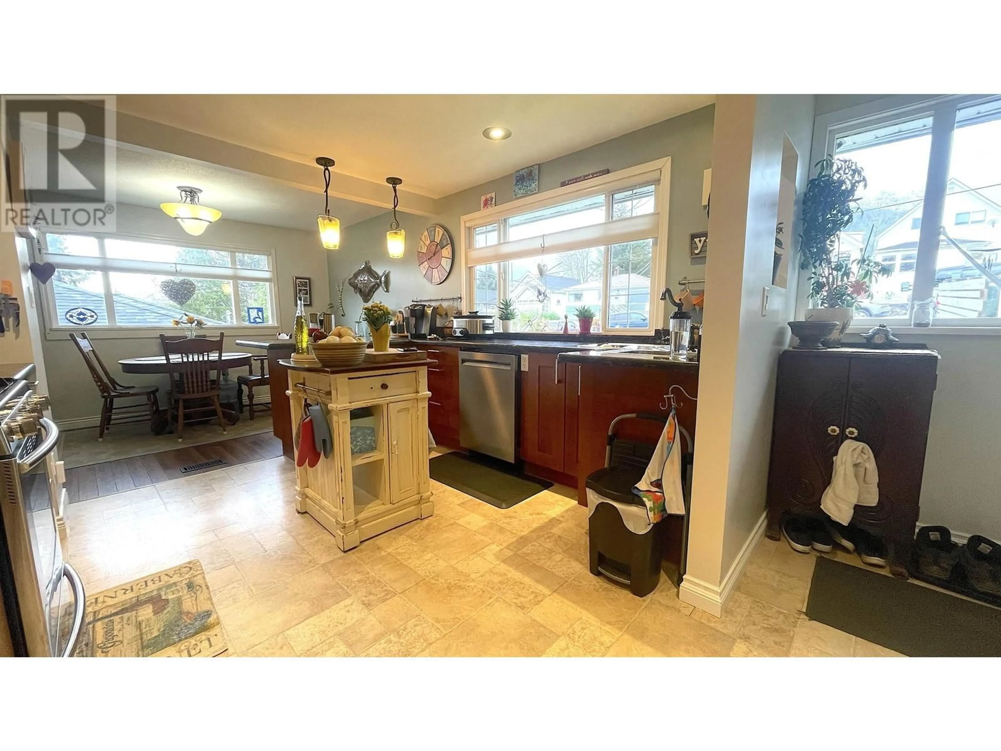421 E 4TH AVENUE, Prince Rupert, British Columbia V8J1N8
Contact us about this property
Highlights
Estimated ValueThis is the price Wahi expects this property to sell for.
The calculation is powered by our Instant Home Value Estimate, which uses current market and property price trends to estimate your home’s value with a 90% accuracy rate.Not available
Price/Sqft$267/sqft
Est. Mortgage$2,255/mo
Tax Amount ()-
Days On Market127 days
Description
* PREC - Personal Real Estate Corporation. This beautiful house is located on the much sought after area of 4th Ave East. On the main level you will find a modern kitchen, dining area and large living room, as well as 2 bedrooms and 4-piece bathroom. The lower level is perfectly set up for a one-bedroom in-law or rental suite complete with living room, kitchen, full bathroom and storage. The large, partially covered deck is a standout feature, complete with a hot tub to enjoy the view of the harbour and surrounding mountains. The property has ample parking for multiple vehicles, or your boat and RV, and the metal roof will keep you warm and dry for many years to come. Add some green space in the front and back of the property, and you have the perfect retreat to call your very own. (id:39198)
Property Details
Interior
Features
Lower level Floor
Storage
28 ft ,7 in x 11 ftLiving room
16 ft ,6 in x 15 ftKitchen
10 ft x 8 ft ,3 inEating area
12 ft ,3 in x 8 ft ,4 inProperty History
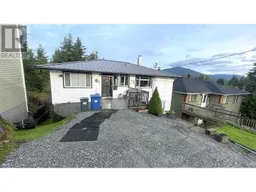 38
38
