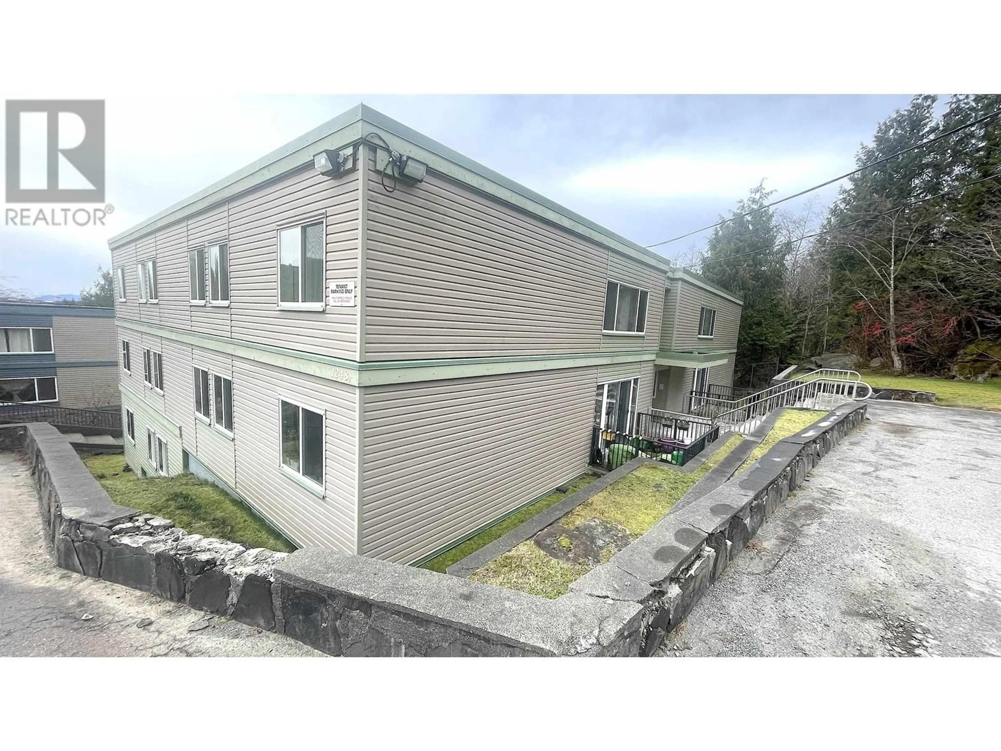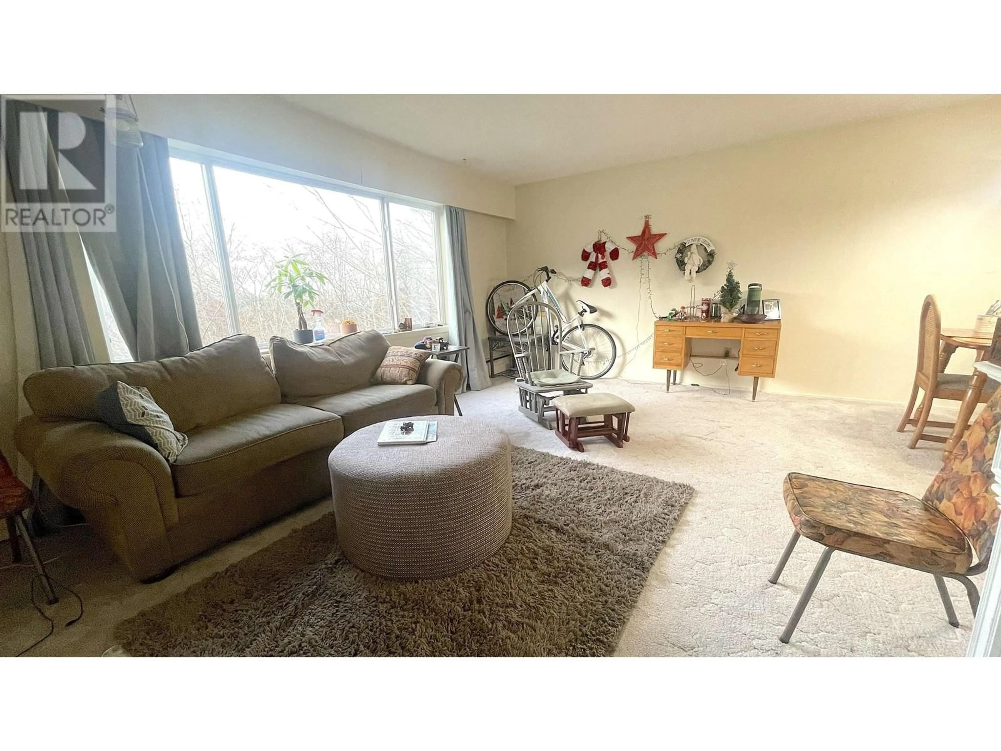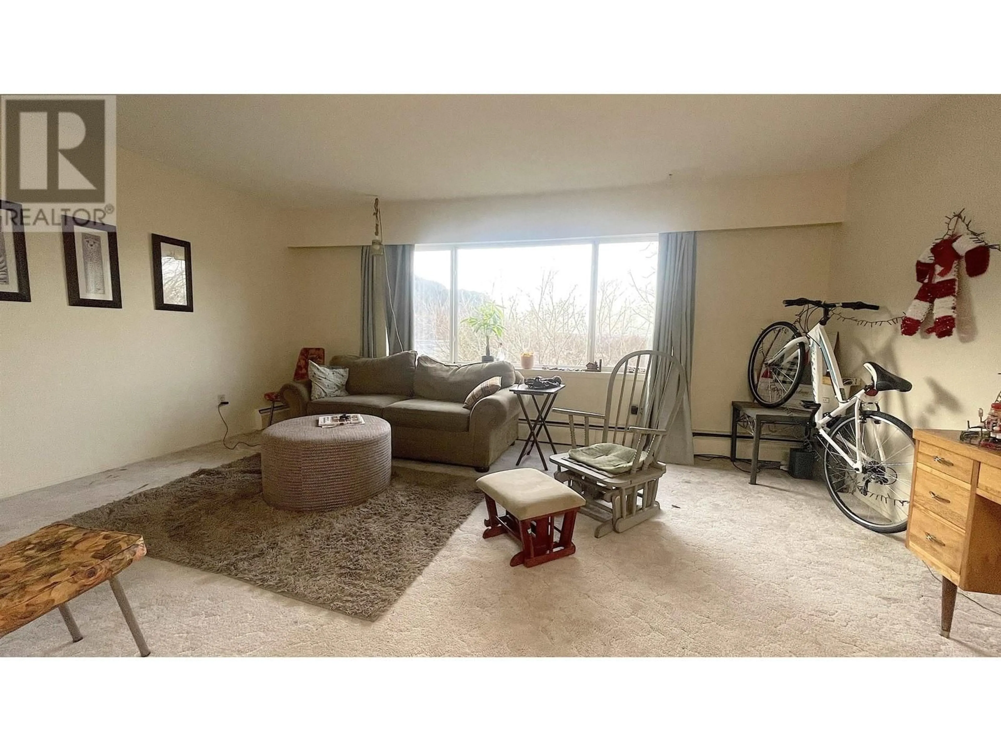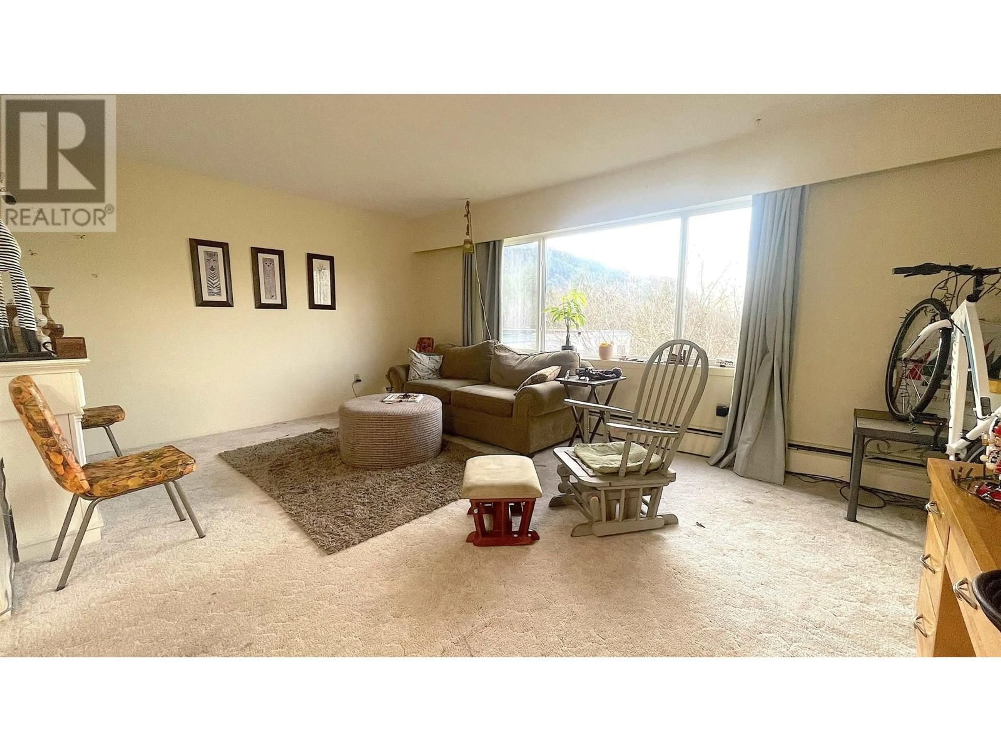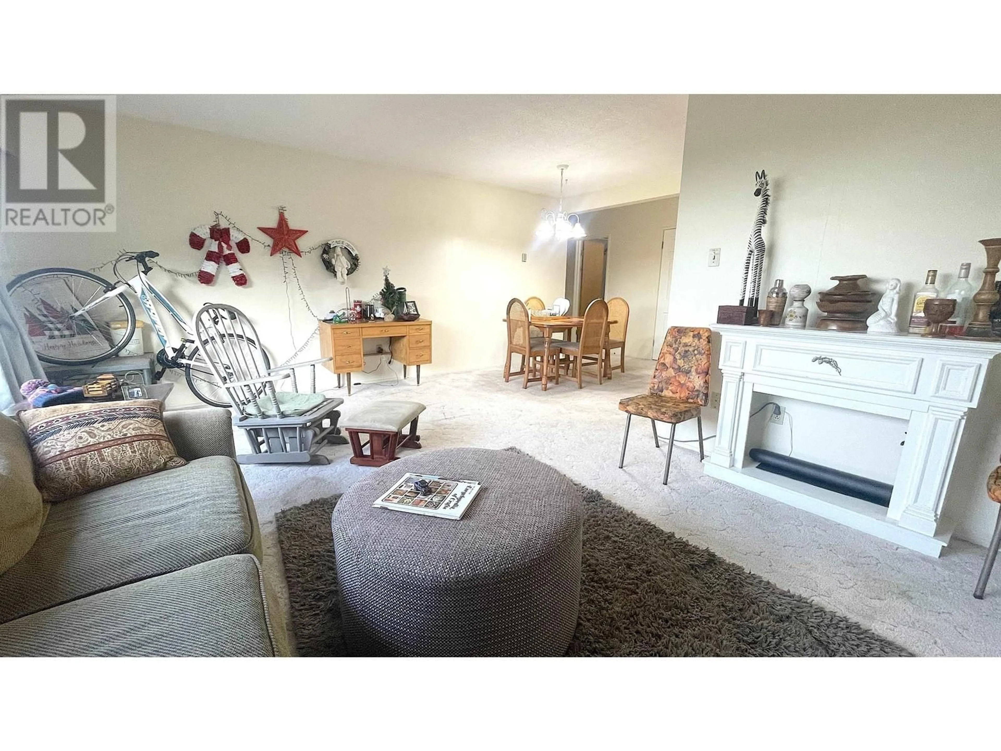301 1248 SUMMIT AVENUE, Prince Rupert, British Columbia V8J2A5
Contact us about this property
Highlights
Estimated ValueThis is the price Wahi expects this property to sell for.
The calculation is powered by our Instant Home Value Estimate, which uses current market and property price trends to estimate your home’s value with a 90% accuracy rate.Not available
Price/Sqft$153/sqft
Est. Mortgage$666/mo
Tax Amount ()-
Days On Market30 days
Description
* PREC - Personal Real Estate Corporation. Whether for yourself or for rental purposes, this is a great investment and the perfect opportunity to break into the competitive Prince Rupert real estate market. All four buildings in this complex have newer roofs, newer siding, thermal windows, and new plumbing with laundry facilities on each floor. You can't beat the location which is directly across from Prince Rupert Regional Hospital, just down the street from an elementary school, and a short walk (and even shorter drive) from downtown. Don't miss out on this great opportunity. (id:39198)
Property Details
Interior
Features
Main level Floor
Storage
5 ft x 4 ftKitchen
9 ft x 7 ft ,3 inLiving room
17 ft ,6 in x 12 ft ,4 inPrimary Bedroom
15 ft x 9 ft ,2 inCondo Details
Inclusions
Property History
 19
19
