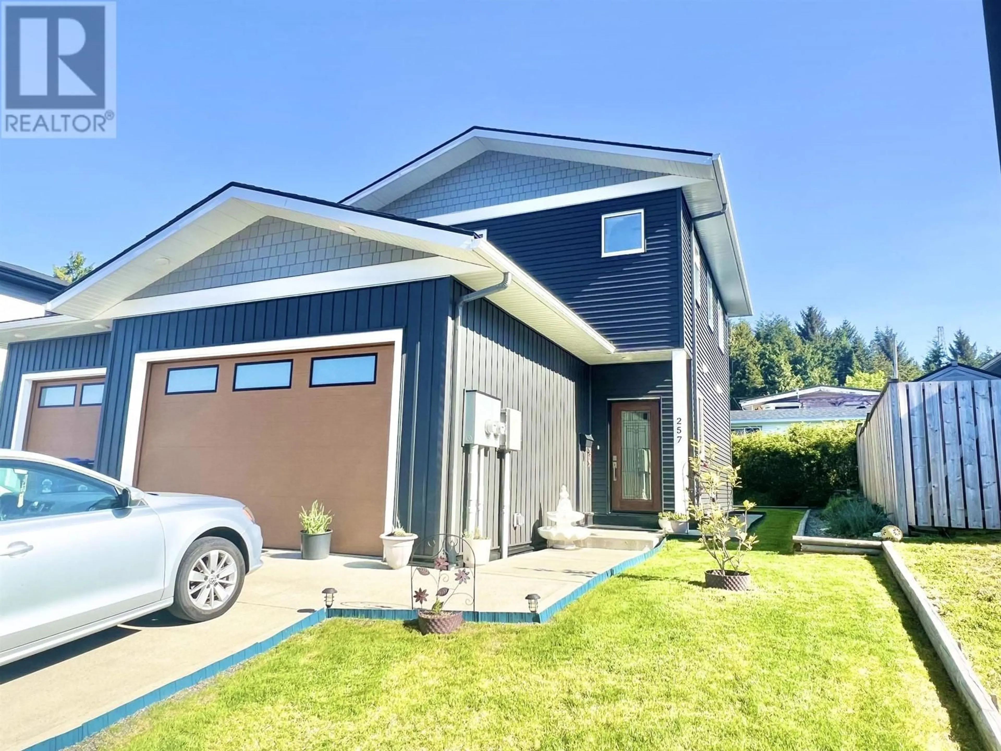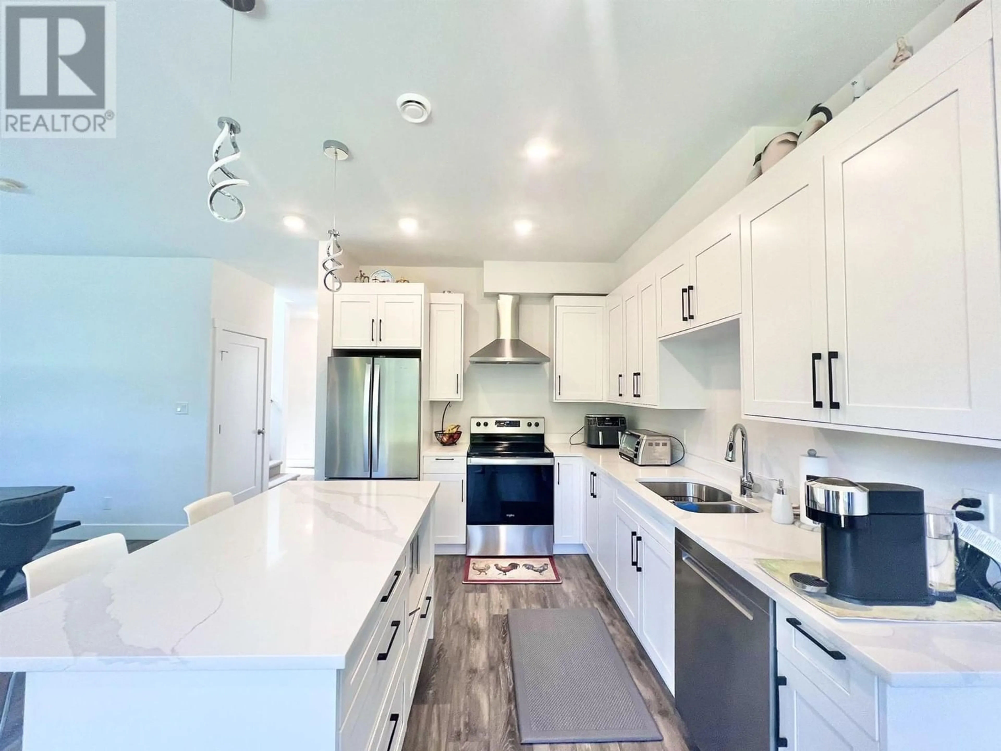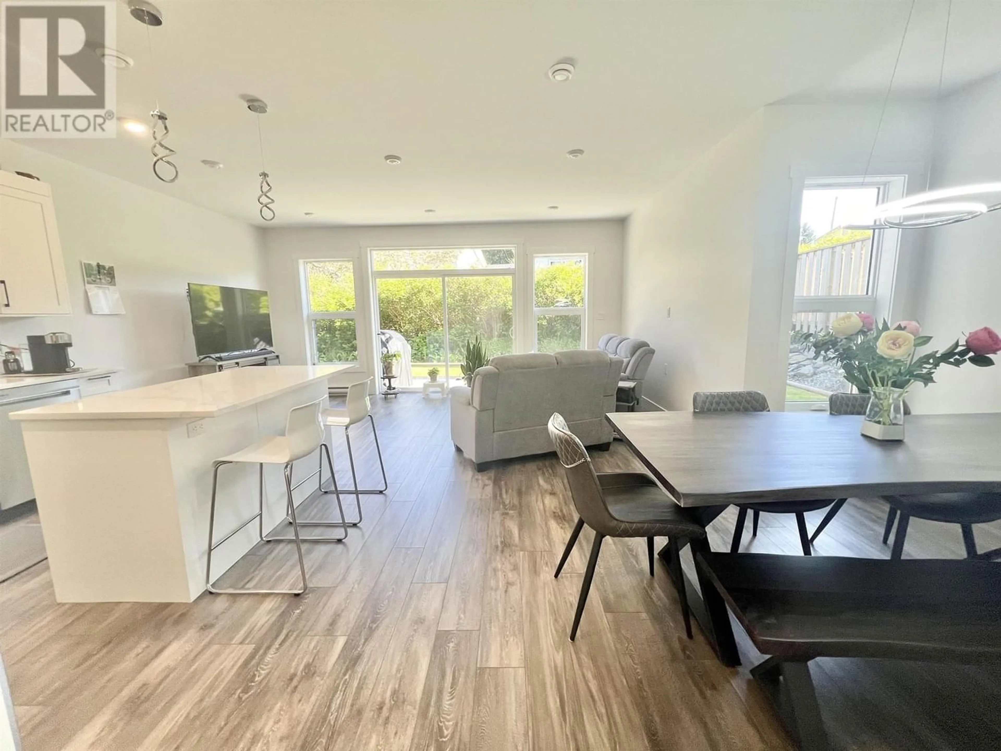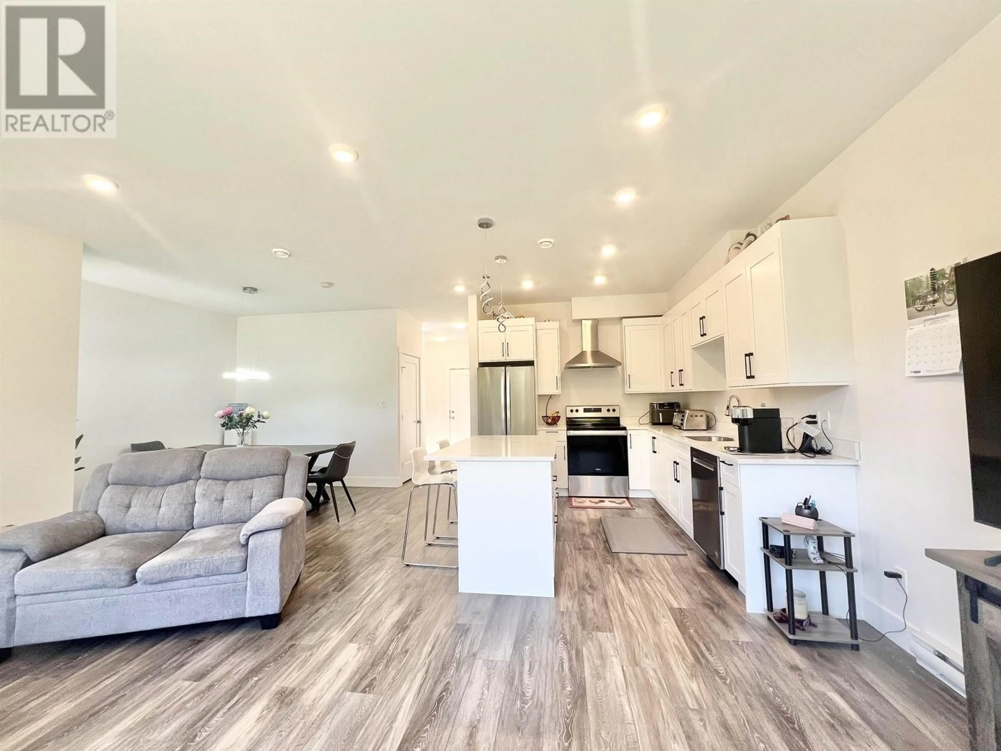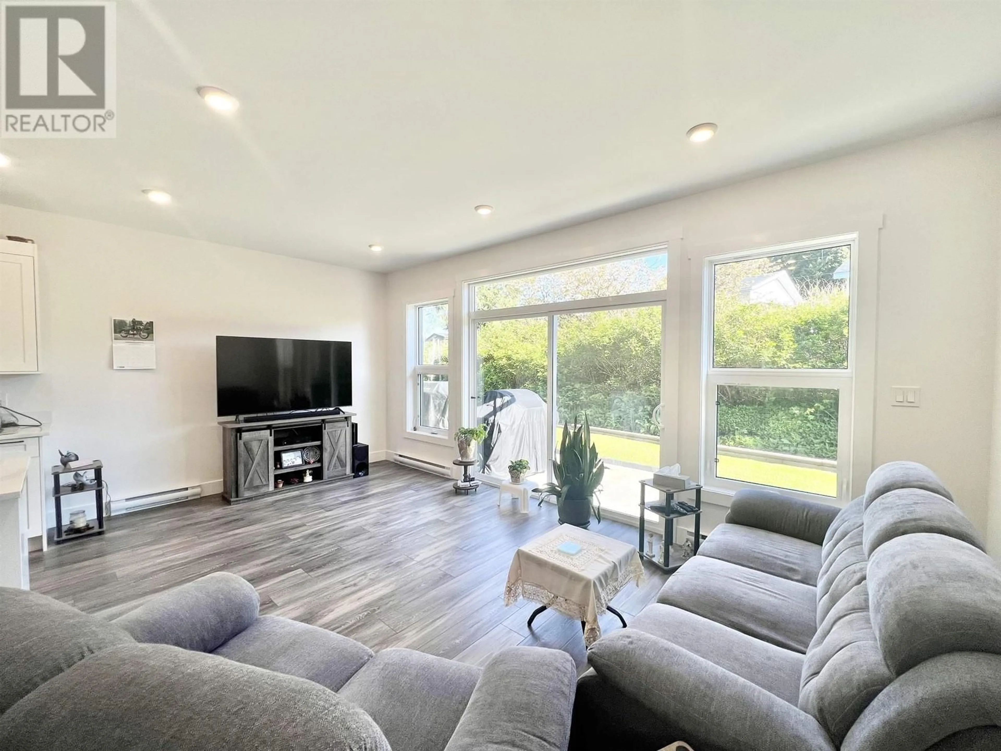257 PARKER DRIVE, Prince Rupert, British Columbia V8J4S1
Contact us about this property
Highlights
Estimated ValueThis is the price Wahi expects this property to sell for.
The calculation is powered by our Instant Home Value Estimate, which uses current market and property price trends to estimate your home’s value with a 90% accuracy rate.Not available
Price/Sqft$393/sqft
Est. Mortgage$2,701/mo
Tax Amount ()-
Days On Market272 days
Description
* PREC - Personal Real Estate Corporation. Built in 2020 this 1/2 duplex is in pristine condition from top to bottom. The main floor features an open concept floor plan with stone countertops and a gorgeous kitchen made for entertaining. The living room leads to a back patio and landscaped yard with a concrete sidewalk and beautiful spring foliage. Upstairs there are 3 bedrooms, full bathroom, and a flex space that can be used as a small tv room. The ensuite of the primary bedroom is stunning with heated tile floors, a soaker tub, stand up shower and double sinks. There is also a walk in closet. The home has a 330 square foot garage as well as a walk in pantry on the main floor for storage. You will love living in this neighbourhood at the top of the eagle subdivision. (id:39198)
Property Details
Interior
Features
Above Floor
Bedroom 2
9 ft x 11 ftBedroom 3
9 ft x 12 ftFlex Space
12 ft x 7 ftPrimary Bedroom
13 ft x 12 ftCondo Details
Inclusions
Property History
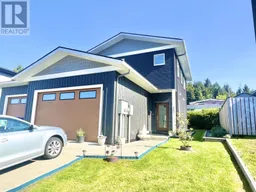 24
24
