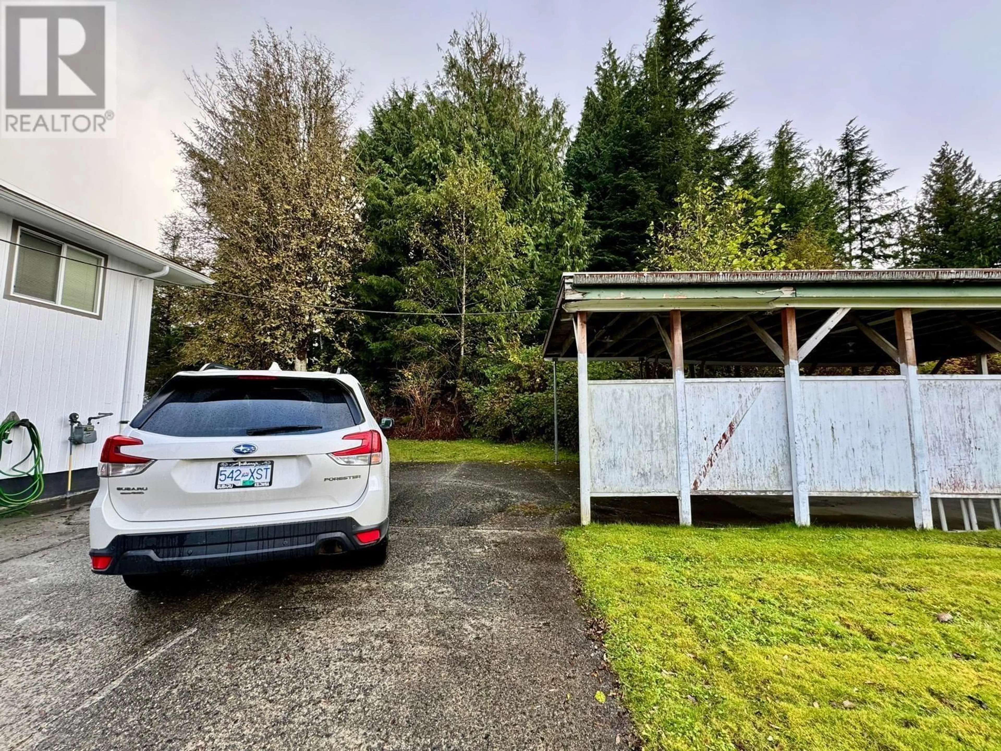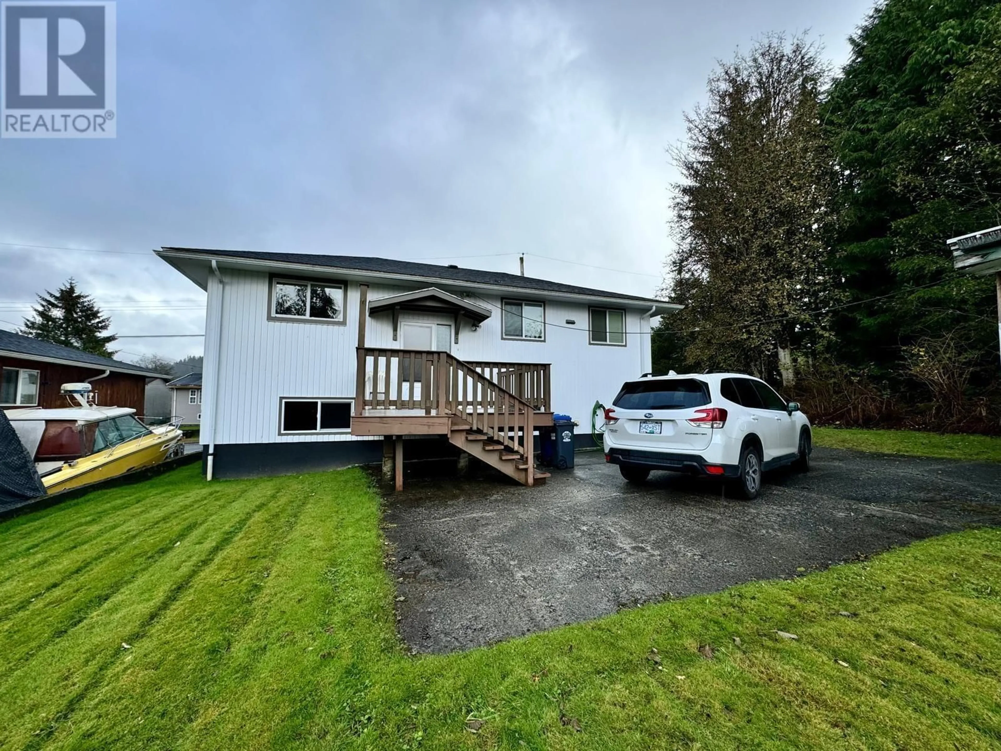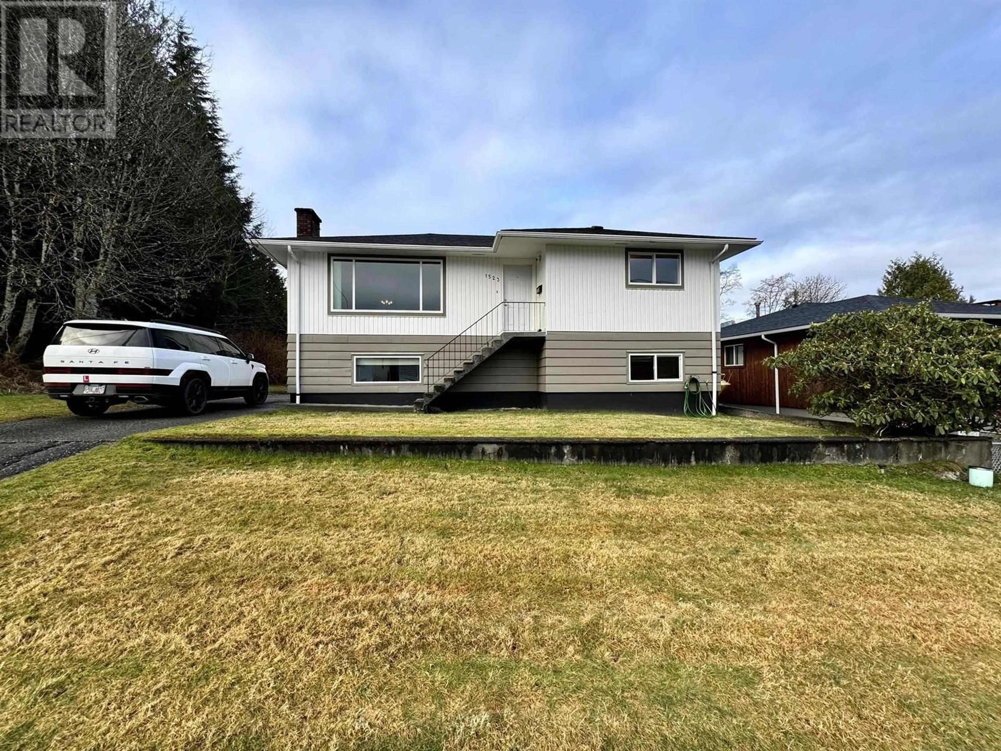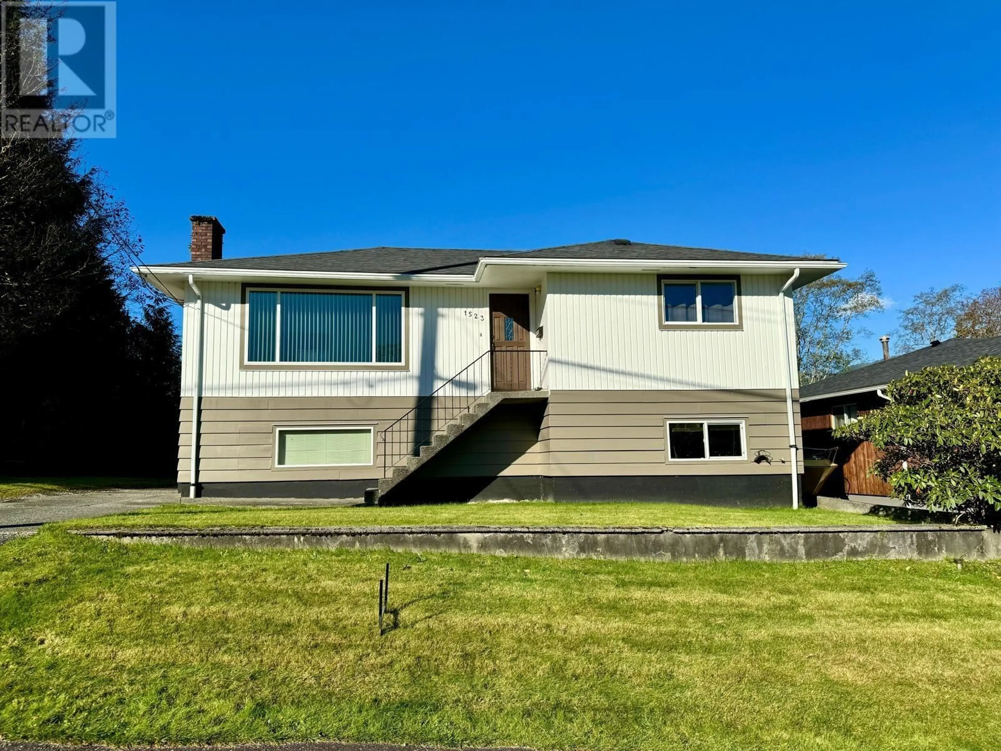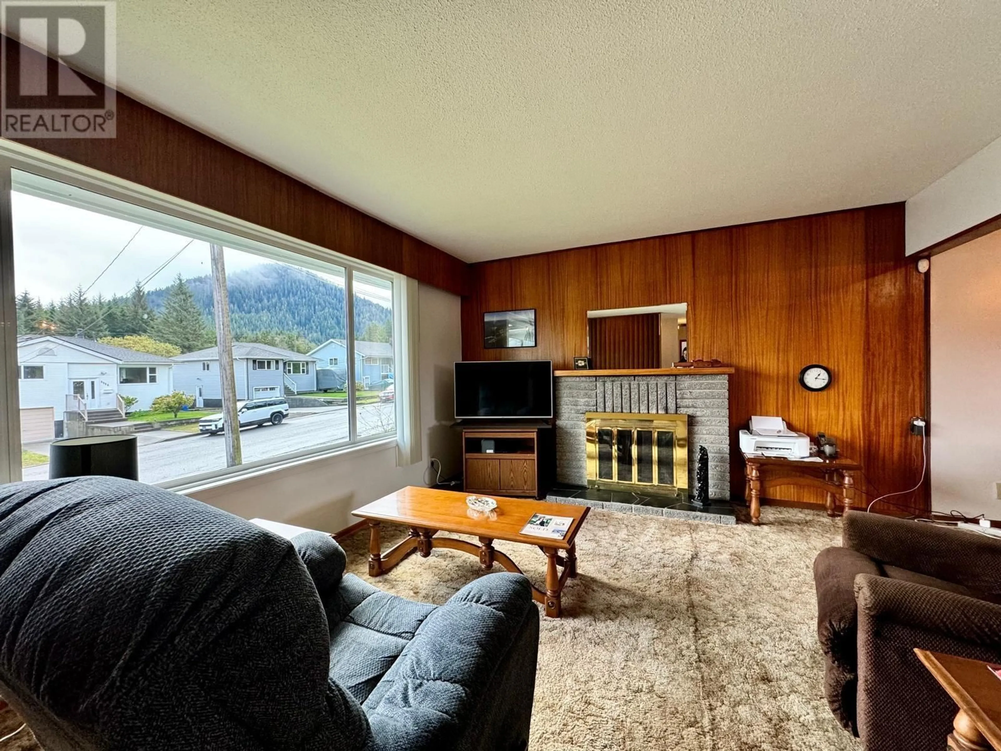1523 INDIA AVENUE, Prince Rupert, British Columbia V8J2Y1
Contact us about this property
Highlights
Estimated ValueThis is the price Wahi expects this property to sell for.
The calculation is powered by our Instant Home Value Estimate, which uses current market and property price trends to estimate your home’s value with a 90% accuracy rate.Not available
Price/Sqft$275/sqft
Est. Mortgage$1,714/mo
Tax Amount ()-
Days On Market90 days
Description
* PREC - Personal Real Estate Corporation. Welcome to your future home, a perfect blend of charm and functionality! Upon entry, you will find a well-lit and inviting living room featuring a large picturesque window that offers views of Mount Hays. This layout offers the ultimate convenience of single-floor living, with the kitchen, dining area, living room, two bedrooms & bathroom on one level. But that is not all! The semi-finished lower level presents exciting possibilities with two additional bedrms, along with a spacious room ready to be transformed. Outside, tall trees surround the residence; the setting is private & enhanced by a BBQ patio, large detached carport & lots of parking. Additional access from the rear which maybe advantageous for those considering a home-based business or the potential conversion for a suite. (id:39198)
Property Details
Interior
Features
Lower level Floor
Bedroom 3
11 ft ,1 in x 9 ft ,4 inBedroom 4
9 ft ,7 in x 14 ftLaundry room
21 ft ,8 in x 21 ft ,2 inProperty History
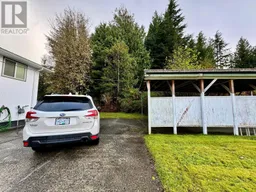 34
34
