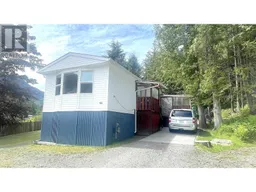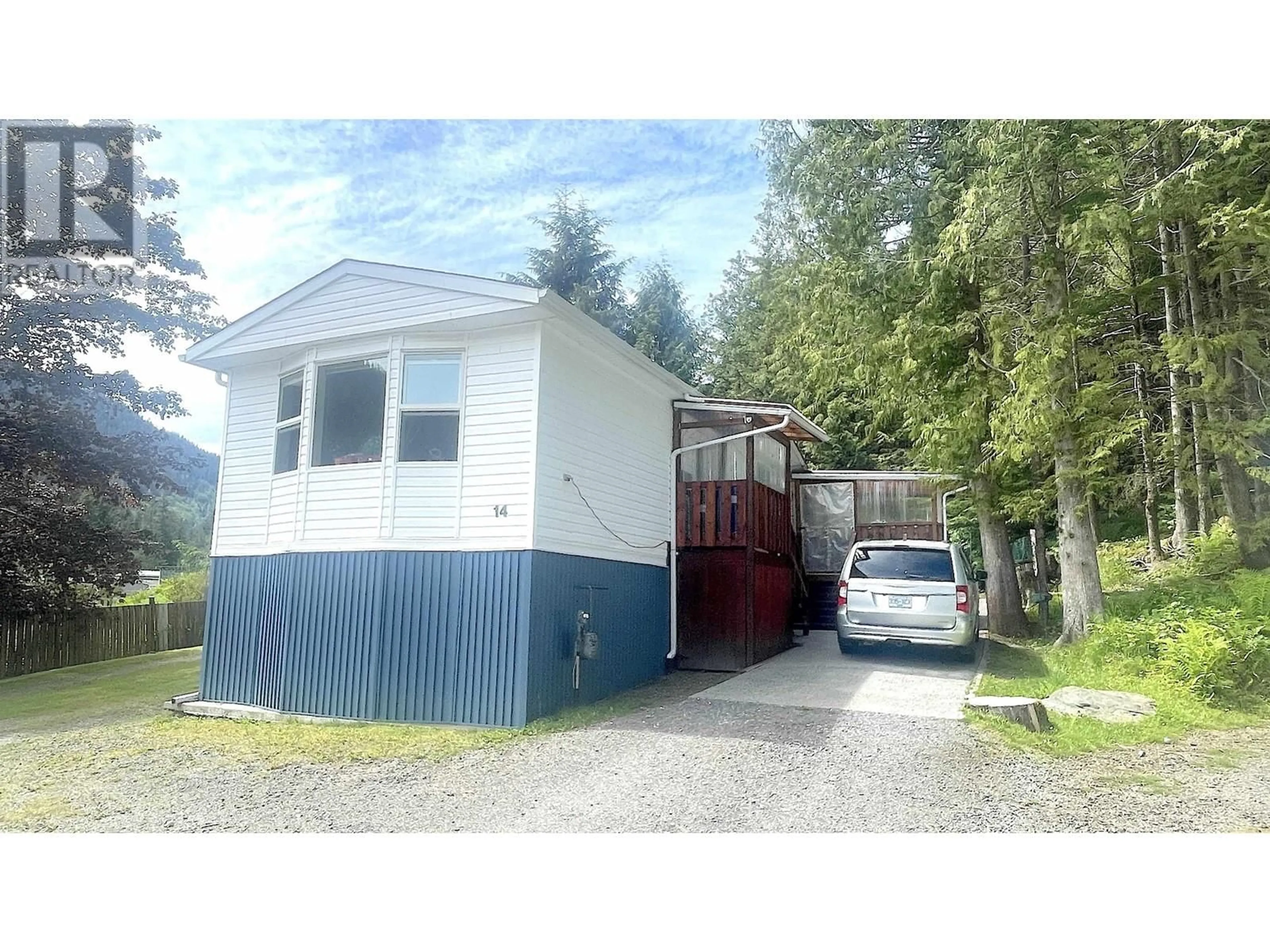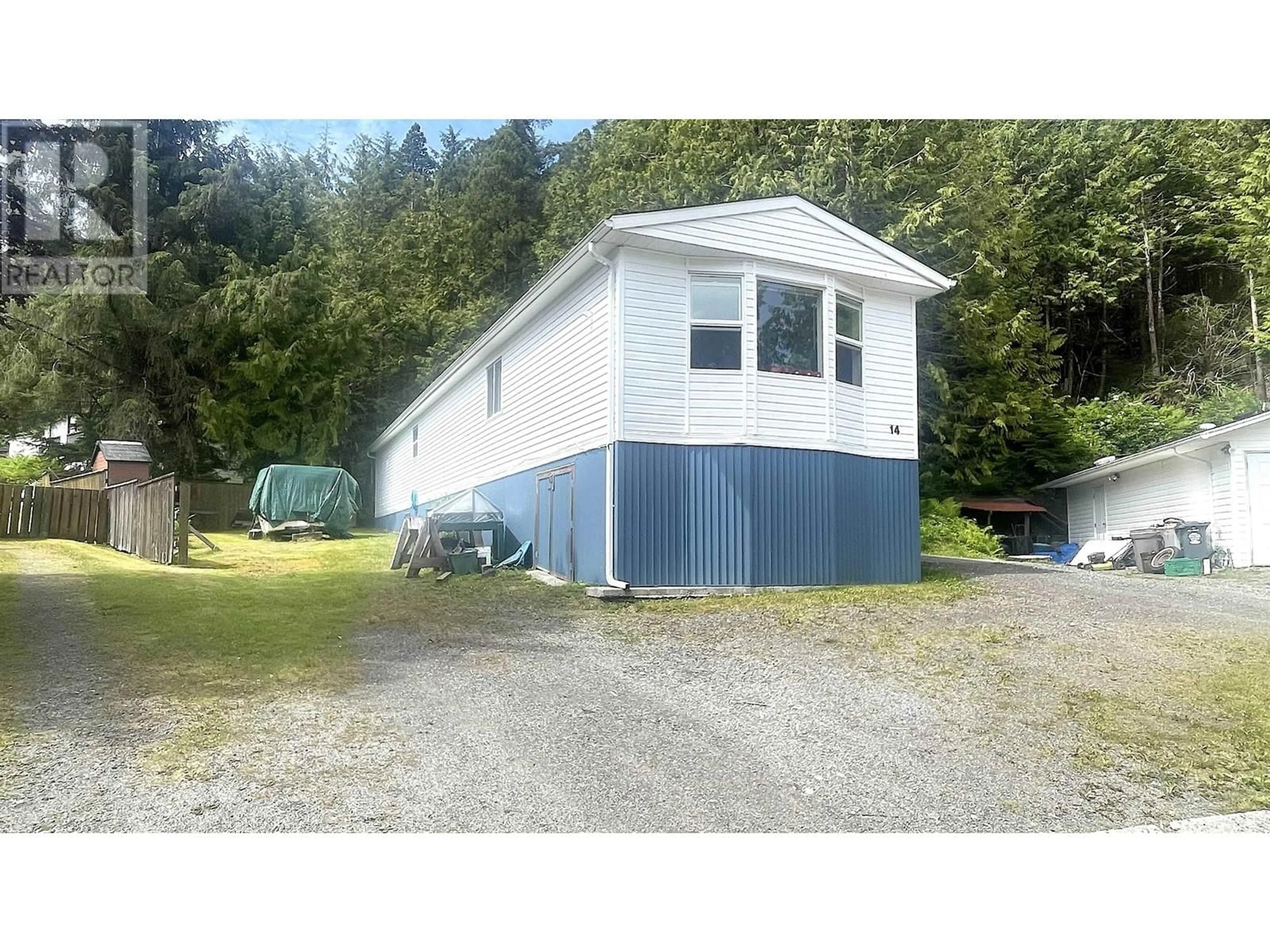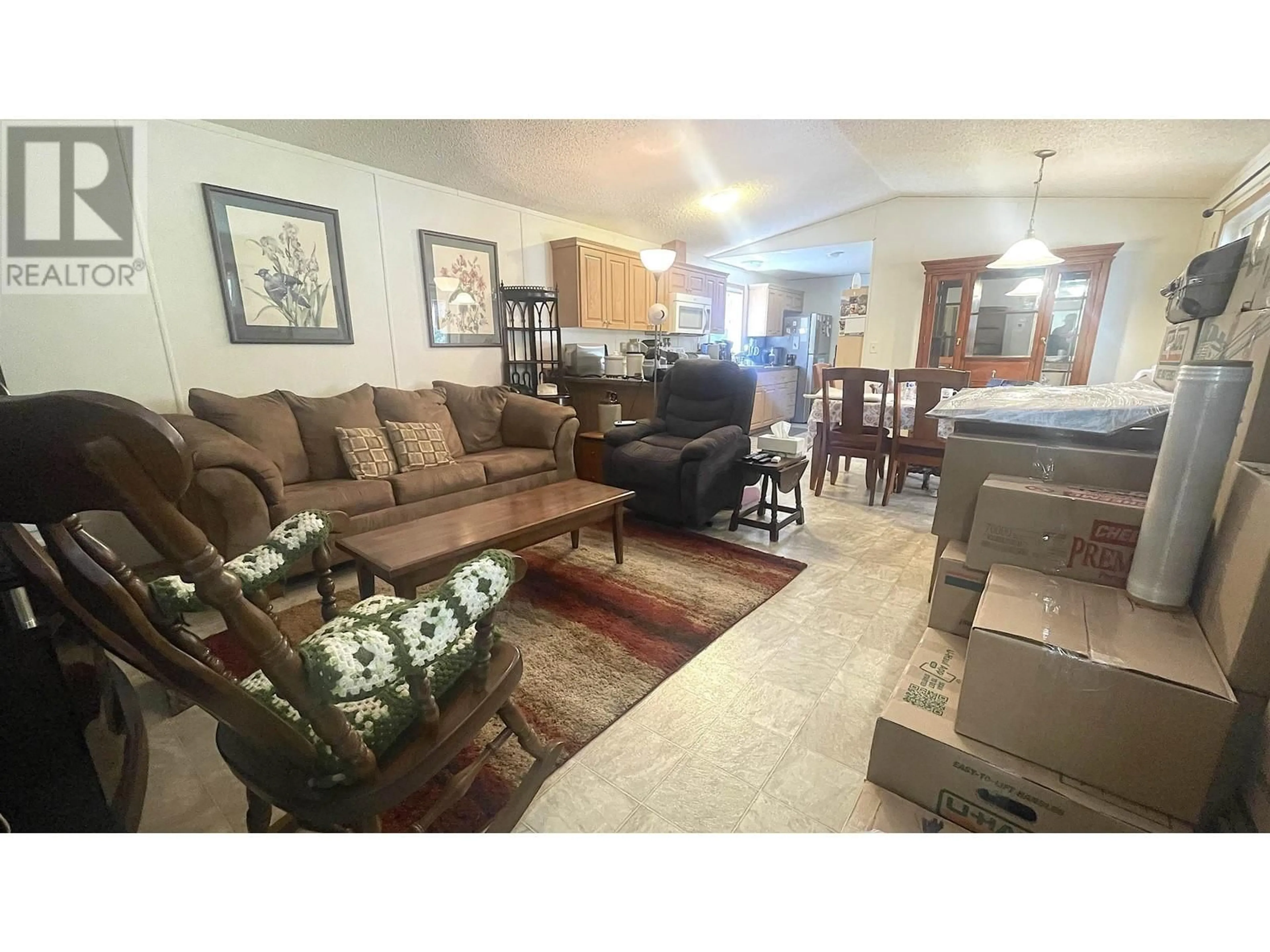14 HAYS VALE DRIVE, Prince Rupert, British Columbia V8J3Z1
Contact us about this property
Highlights
Estimated ValueThis is the price Wahi expects this property to sell for.
The calculation is powered by our Instant Home Value Estimate, which uses current market and property price trends to estimate your home’s value with a 90% accuracy rate.Not available
Price/Sqft$238/sqft
Days On Market29 days
Est. Mortgage$1,243/mth
Tax Amount ()-
Description
* PREC - Personal Real Estate Corporation. Discover affordable homeownership with this exquisite manufactured home. Built to last, this home is a testament to durability and design. Inside, you'll find a sanctuary of comfort in the two bedrooms, each a peaceful retreat from the noise of daily life. The two bathrooms offer convenience and privacy, with the primary ensuite featuring a whirlpool tub for endless relaxation. The living space extends to a large storage room, providing ample space to tuck away your treasures, keeping your living area pristine. Step outside to the covered deck, a versatile outdoor living space that invites you to bask in the ambiance of your surroundings, rain or shine. The yard boasts a storage shed and an abundance of parking, with plenty more storage in the full height crawl space. (id:39198)
Property Details
Interior
Features
Main level Floor
Kitchen
18 ft ,3 in x 6 ft ,1 inEating area
14 ft ,8 in x 8 ftLiving room
12 ft x 14 ft ,8 inPrimary Bedroom
15 ft x 11 ft ,1 inCondo Details
Inclusions
Property History
 33
33


