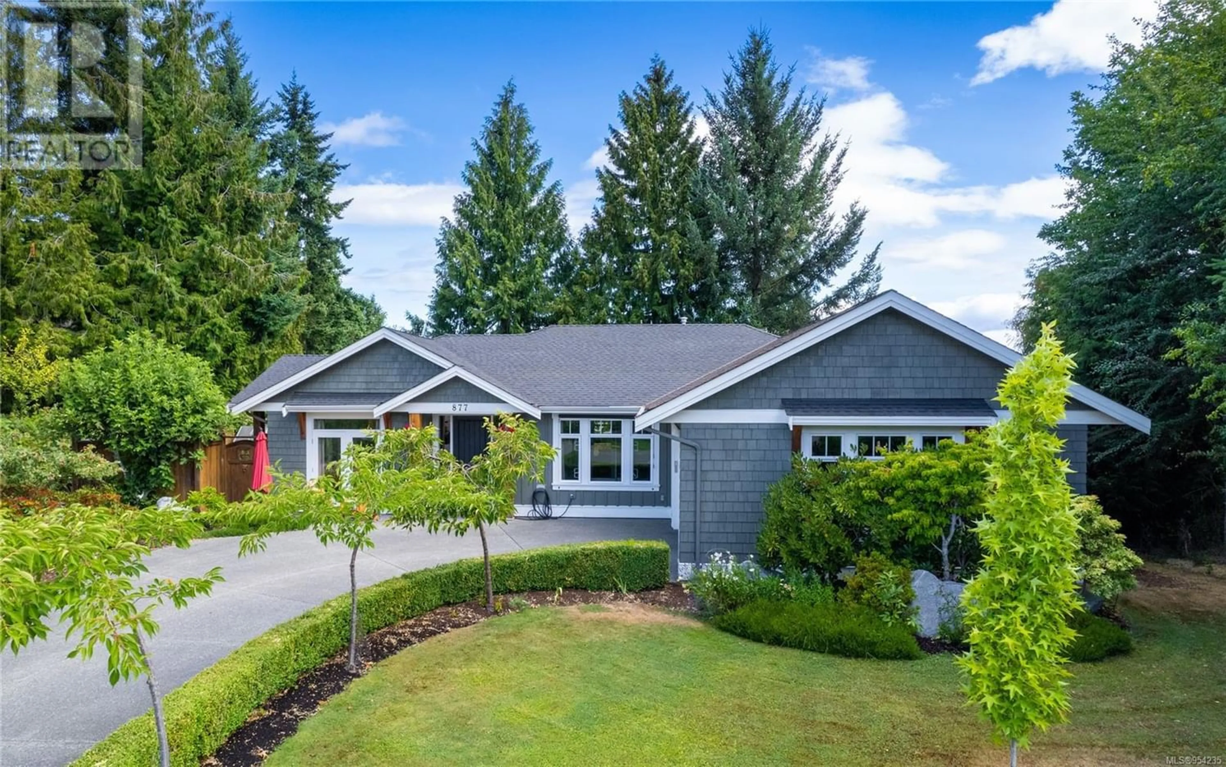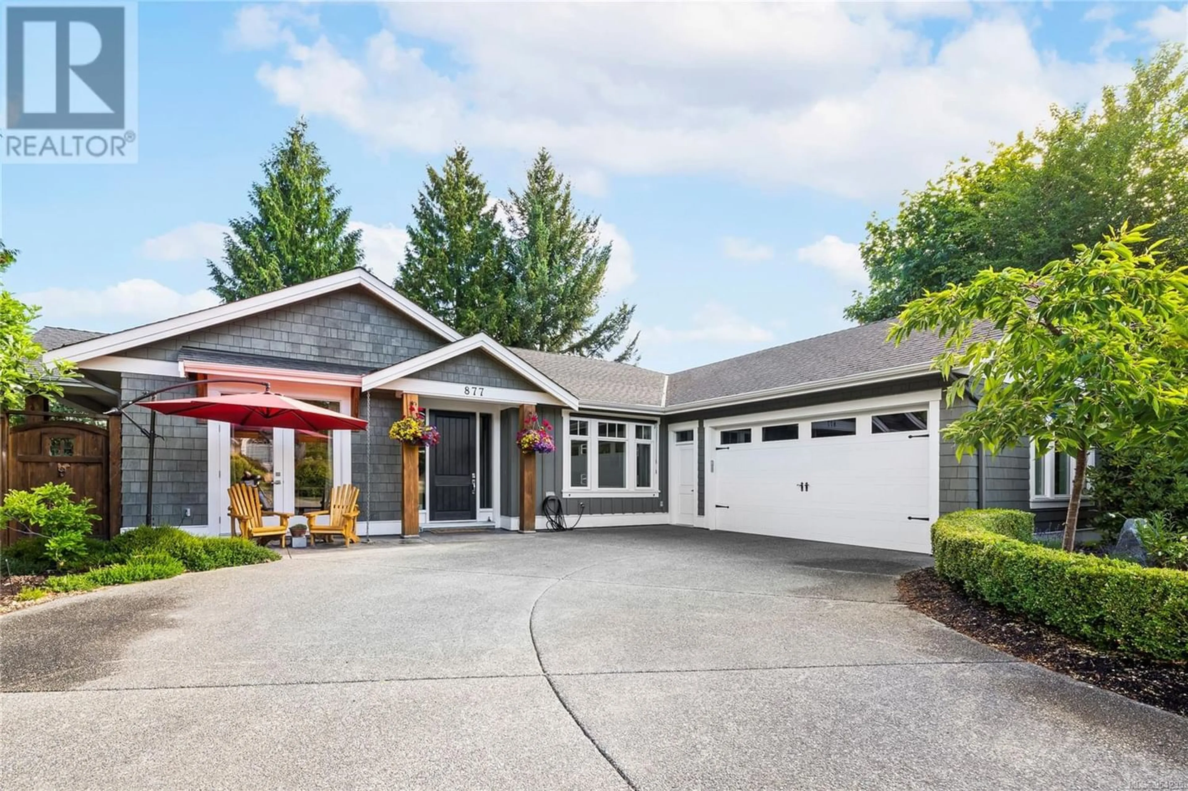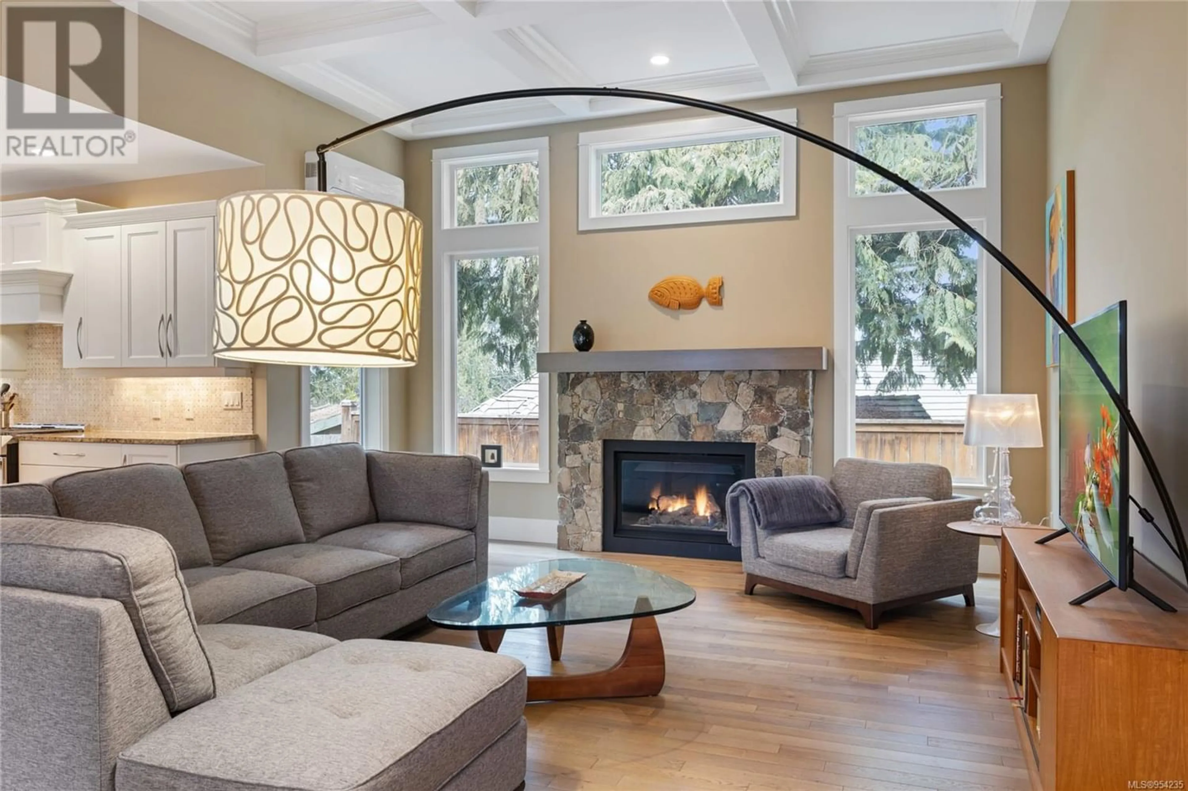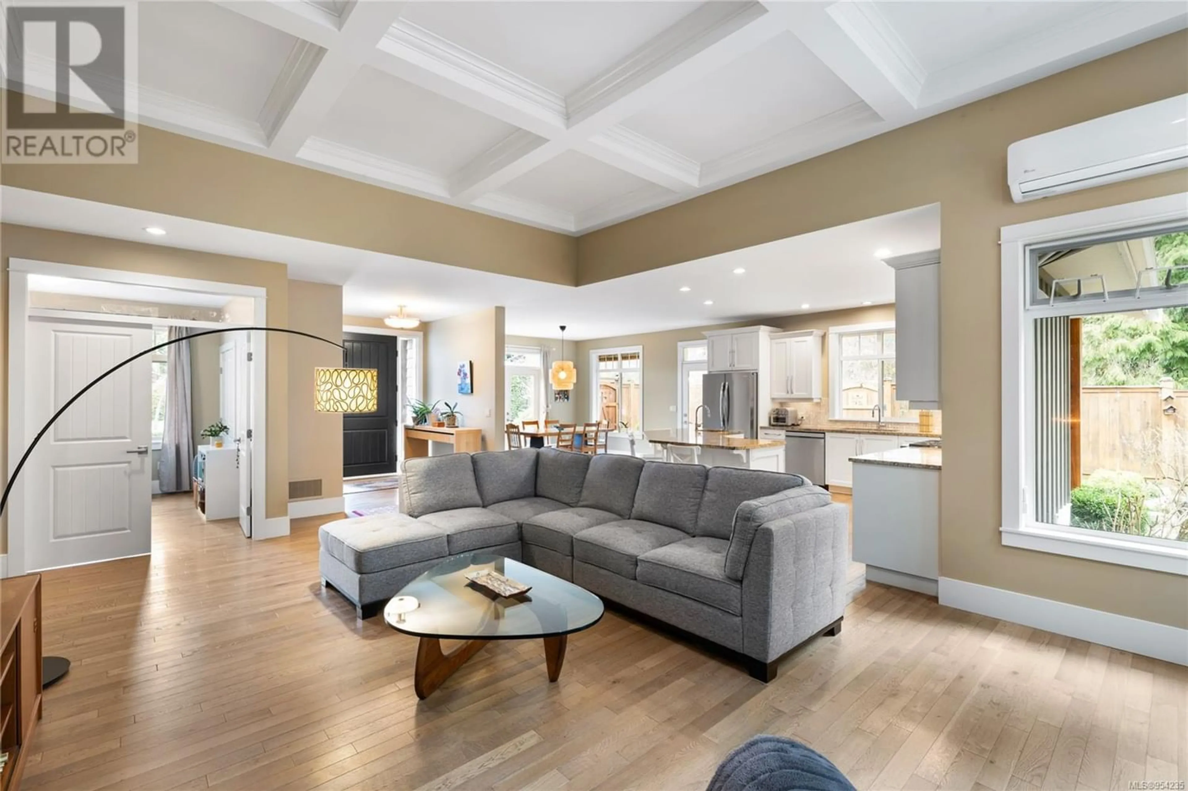877 Fairways Dr, Qualicum Beach, British Columbia V9K2J1
Contact us about this property
Highlights
Estimated ValueThis is the price Wahi expects this property to sell for.
The calculation is powered by our Instant Home Value Estimate, which uses current market and property price trends to estimate your home’s value with a 90% accuracy rate.Not available
Price/Sqft$471/sqft
Est. Mortgage$4,892/mo
Tax Amount ()-
Days On Market323 days
Description
Pristine rancher located in the desired Eaglecrest neighborhood, boasts a welcoming entrance & an open floor plan. The allure to this 3BD/2BA home lays strongly in the Great room which features a 12-ft coffered ceiling, floor to ceiling windows to capture natural light, & a rock faced fireplace, that creates a casual ambiance for entertaining or relaxation. The kitchen features granite countertops & an additional prep sink on the island. The primary suite presents a 5-piece ensuite bathroom has travertine flooring & a soaker tub separate from the glass enclosed shower. The fully fenced & landscaped backyard is perfect for plein air dinners under the covered patio. The side yard is surrounded by vegetation creating a serene atmosphere. The den can easily be converted into a bedroom. With the beach and golf course next door this residence offers plenty of memorable attributes. Green space, owned by the Town of Qualicum, is to the west of the property, ensuring privacy from neighbors. (id:39198)
Property Details
Interior
Features
Main level Floor
Bedroom
13'0 x 12'0Laundry room
7'8 x 12'0Bathroom
Primary Bedroom
15'4 x 13'5Exterior
Parking
Garage spaces 2
Garage type Garage
Other parking spaces 0
Total parking spaces 2
Property History
 38
38




