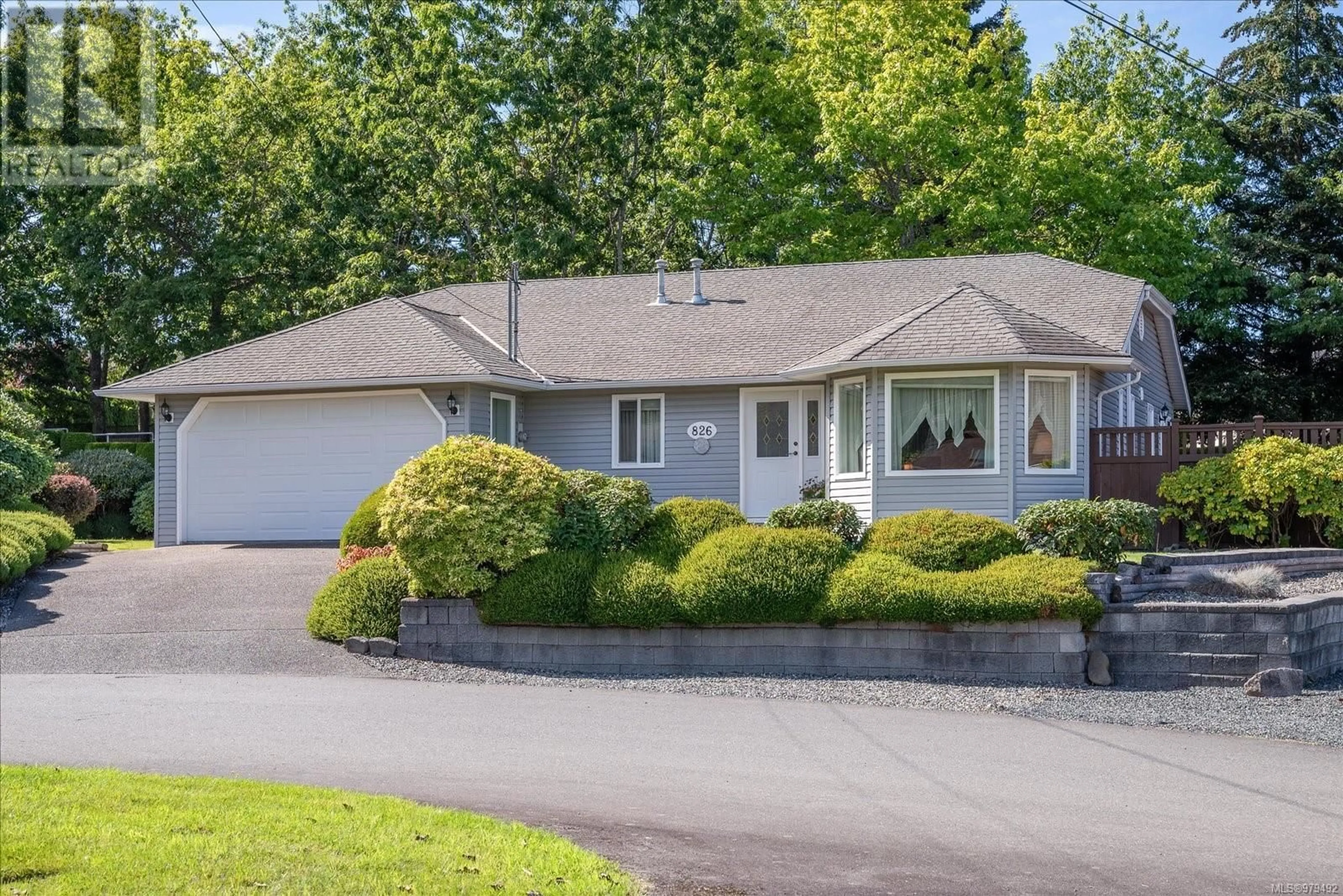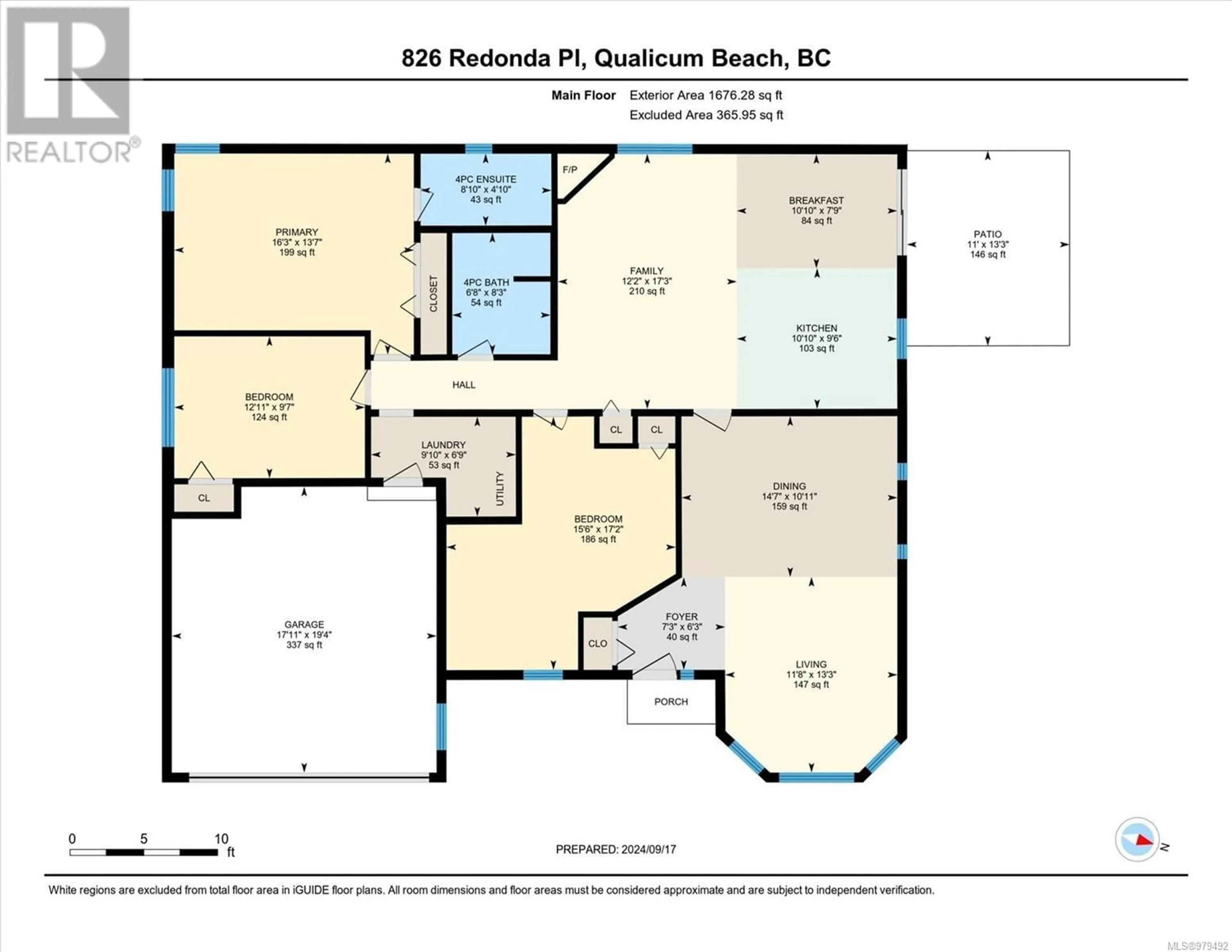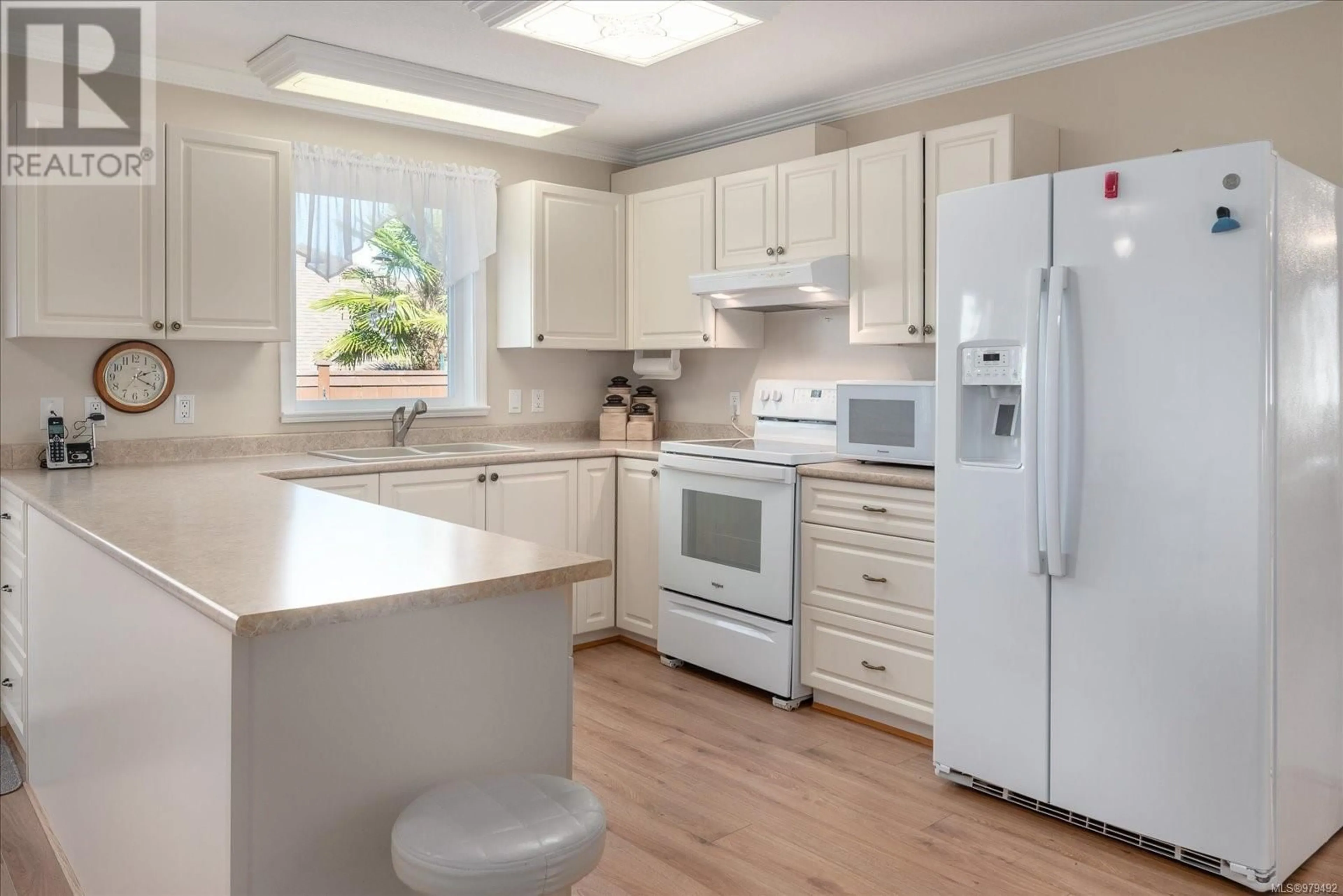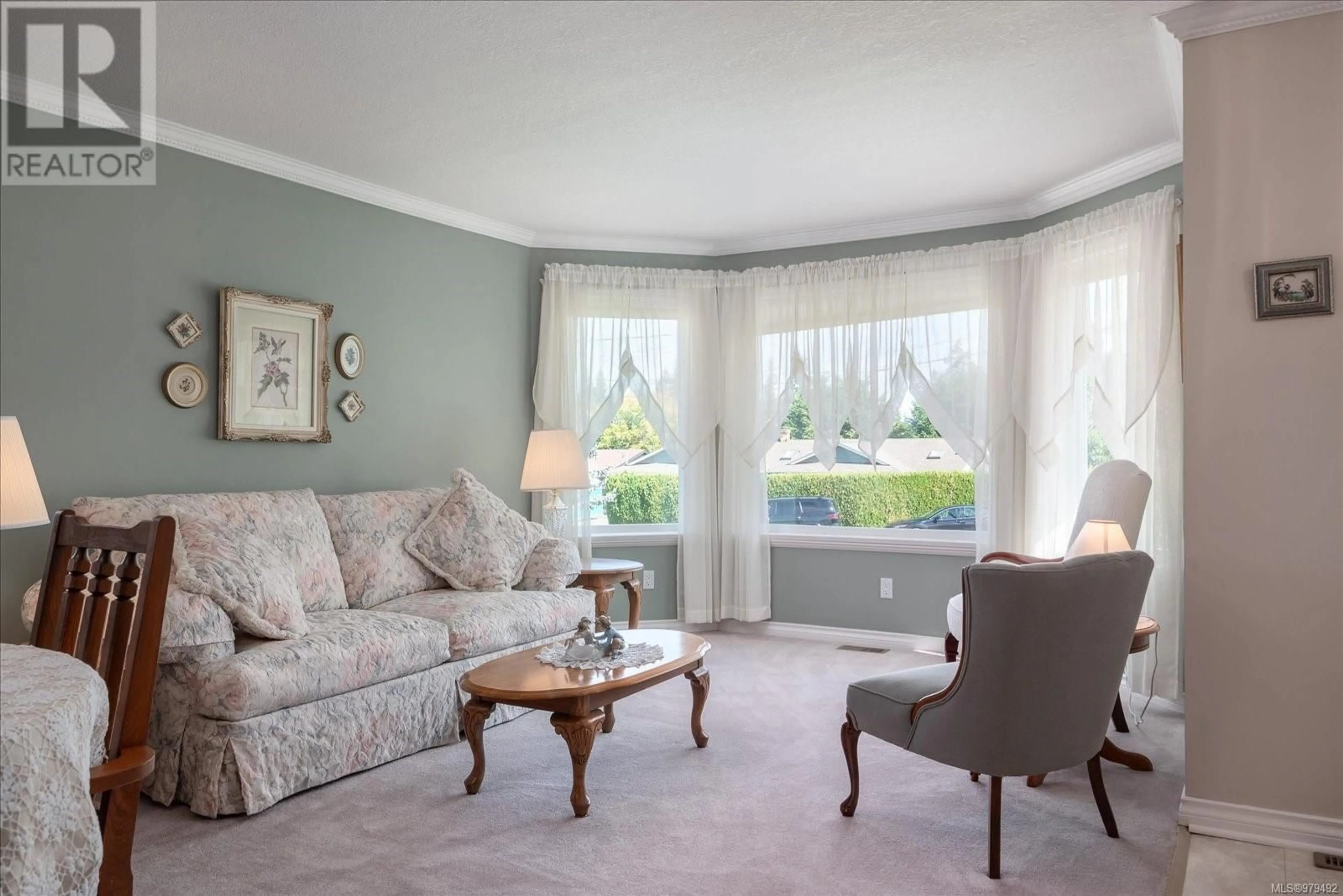826 Redonda Pl, Qualicum Beach, British Columbia V9K1R4
Contact us about this property
Highlights
Estimated ValueThis is the price Wahi expects this property to sell for.
The calculation is powered by our Instant Home Value Estimate, which uses current market and property price trends to estimate your home’s value with a 90% accuracy rate.Not available
Price/Sqft$477/sqft
Est. Mortgage$3,435/mo
Tax Amount ()-
Days On Market98 days
Description
You will feel right at home the moment you walk into this tastefully appointed 1676 sq. ft. rancher in immaculate condition. This solidly built home would make an ideal retirement or starter home. It boasts a bright kitchen, eating area, family room, formal dining room, living room with cozy gas fireplace, main bathroom with tub/shower, 3 spacious bedrooms, 3-piece ensuite & double garage. Its many updates include heat pump & furnace, electrical panel, siding, flooring, fridge, stove, dryer, light fixtures & windows. The sliding glass door off the eating nook takes you outside to the large, sunny, fenced side patio which provides the perfect spot for your morning cup of coffee. There is even a storage shed for all your extras & garden tools. The home is ideally located on a beautifully landscaped lot within easy walking distance to downtown Qualicum Beach and Ravensong pool. (id:39198)
Property Details
Interior
Features
Main level Floor
Patio
25 ft x 14 ftStorage
8'3 x 6'3Patio
measurements not available x 11 ftEntrance
7'3 x 6'3Exterior
Parking
Garage spaces 4
Garage type -
Other parking spaces 0
Total parking spaces 4
Property History
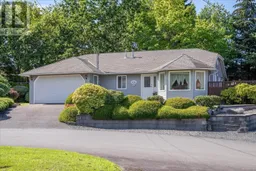 43
43
