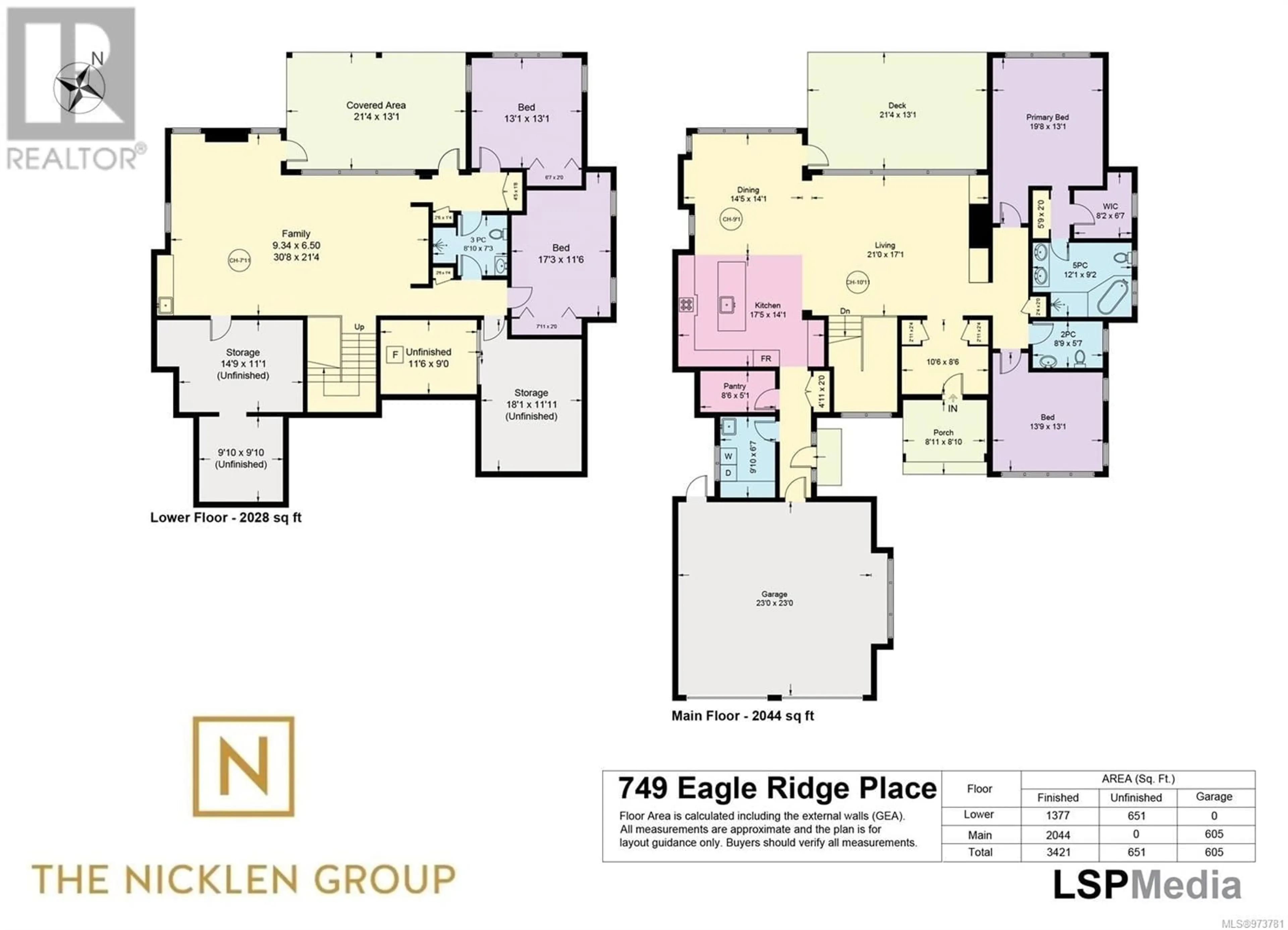749 Eagleridge Pl, Qualicum Beach, British Columbia V9K1L4
Contact us about this property
Highlights
Estimated ValueThis is the price Wahi expects this property to sell for.
The calculation is powered by our Instant Home Value Estimate, which uses current market and property price trends to estimate your home’s value with a 90% accuracy rate.Not available
Price/Sqft$367/sqft
Est. Mortgage$6,420/mth
Tax Amount ()-
Days On Market5 days
Description
Located in one of the most sought-after neighborhoods of Qualicum Beach, this executive two-storey home offers a perfect blend of luxury, privacy, & convenience. Overlooking the serene Grandon Creek Ravine, the property provides a tranquil, verdant backdrop with close proximity to urban amenities. The home features American cherry hardwood floors & elegant travertine tiles in the bathrooms. The open-concept Great Room is accentuated by beautifully appointed millwork, a gourmet kitchen equipped with granite countertops & stainless steel appliances. The main floor hosts a sun-filled, generous deck, perfect for enjoying the natural surroundings. The primary bedroom, conveniently located on the main floor & direct access to the deck, is complemented by an additional office space or 2nd bedroom. The lower level features a spacious recreation room, additional guest bedrooms, ample storage, with a walk-out covered patio that offers direct access to picturesque Grandon Creek. (id:39198)
Property Details
Interior
Features
Lower level Floor
Storage
18'1 x 11'11Storage
14'9 x 11'1Bathroom
Bedroom
17'3 x 11'6Exterior
Parking
Garage spaces 3
Garage type -
Other parking spaces 0
Total parking spaces 3
Property History
 53
53

